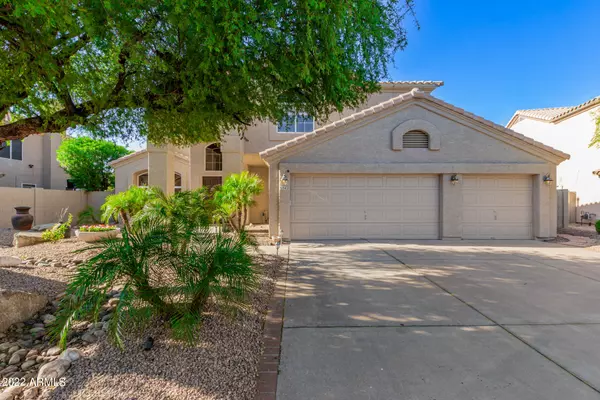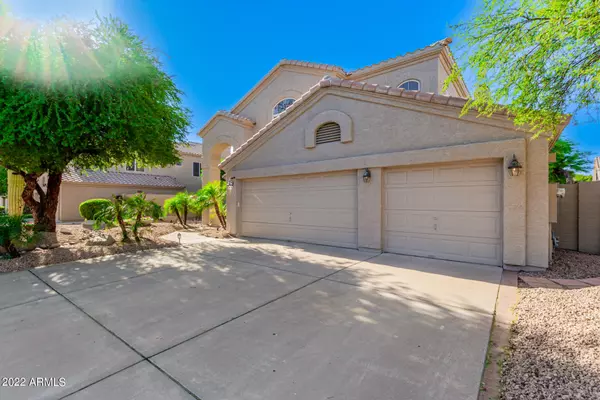$1,070,000
$1,118,800
4.4%For more information regarding the value of a property, please contact us for a free consultation.
5542 E ANDERSON Drive Scottsdale, AZ 85254
5 Beds
3 Baths
3,302 SqFt
Key Details
Sold Price $1,070,000
Property Type Single Family Home
Sub Type Single Family - Detached
Listing Status Sold
Purchase Type For Sale
Square Footage 3,302 sqft
Price per Sqft $324
Subdivision Arabian Views 2 Lot 165-273 Tr A
MLS Listing ID 6399289
Sold Date 07/22/22
Style Spanish
Bedrooms 5
HOA Fees $17/ann
HOA Y/N Yes
Originating Board Arizona Regional Multiple Listing Service (ARMLS)
Year Built 1992
Annual Tax Amount $4,656
Tax Year 2021
Lot Size 9,210 Sqft
Acres 0.21
Property Description
Elegant home with vaulted cathedral ceilings, exquisite chandeliers and lighting fixtures, beautiful hardwood oak flooring throughout lower level and stairway with brand new carpeting upstairs. The chief's kitchen features the following: all new stainless electric appliances, two ovens, built in microwave, GE Sub Zero refrigerator, dish washer, granite counter tops and back splashes, large kitchen island and walk in pantry. You'll entertain in style and comfort with formal living and dining rooms, wet bar with granite countertops and stylish lighting, and a cozy gas burning fireplace in the family room.
Other value add features: Two new AC units, built in Murphy bed in guest bedroom, H2O softener, new fans throughout, Pentair pool pump, automatic lighting upstairs, stunning landscaping. The Master bathroom has walk in closets and separate His and Her vanities. The outside and inside of the home has been completely repainted.
This property is conveniently located and minutes away from the following: Major Freeways 101 and 51, Mayo Hospital, American Express, Nationwide Insurance Western Headquarters, Kierland and Desert Ridge shopping and restaurants, TPC, Westworld and many world class golf courses and events.
ACT NOW! This property will not last!
Location
State AZ
County Maricopa
Community Arabian Views 2 Lot 165-273 Tr A
Direction Travelling West on Bell, go North on 54th Street to Anderson and turn East to the home.
Rooms
Other Rooms Great Room, Family Room
Master Bedroom Upstairs
Den/Bedroom Plus 5
Separate Den/Office N
Interior
Interior Features Upstairs, Walk-In Closet(s), Eat-in Kitchen, Vaulted Ceiling(s), Wet Bar, Kitchen Island, Full Bth Master Bdrm, Separate Shwr & Tub, High Speed Internet, Granite Counters
Heating Natural Gas
Cooling Refrigeration, Ceiling Fan(s)
Flooring Carpet, Tile, Wood
Fireplaces Type 1 Fireplace, Family Room, Gas
Fireplace Yes
Window Features Double Pane Windows
SPA None
Laundry 220 V Dryer Hookup, Dryer Included, Inside, Washer Included, Gas Dryer Hookup, See Remarks
Exterior
Exterior Feature Covered Patio(s), Private Yard, Storage
Garage Attch'd Gar Cabinets, Dir Entry frm Garage, Electric Door Opener
Garage Spaces 3.0
Garage Description 3.0
Fence Block
Pool Play Pool, Private
Utilities Available APS, SW Gas
Amenities Available Management
Waterfront No
Roof Type Tile
Building
Lot Description Desert Back, Desert Front, Gravel/Stone Back, Grass Back, Auto Timer H2O Front, Auto Timer H2O Back
Story 2
Builder Name UDC Homes
Sewer Public Sewer
Water City Water
Architectural Style Spanish
Structure Type Covered Patio(s), Private Yard, Storage
New Construction Yes
Schools
Elementary Schools Copper Canyon Elementary School
Middle Schools Sunrise Middle School
High Schools Horizon High School
School District Paradise Valley Unified District
Others
HOA Name Amcor
HOA Fee Include Common Area Maint
Senior Community No
Tax ID 215-11-276
Ownership Fee Simple
Acceptable Financing Cash, Conventional
Horse Property N
Listing Terms Cash, Conventional
Financing Conventional
Read Less
Want to know what your home might be worth? Contact us for a FREE valuation!

Our team is ready to help you sell your home for the highest possible price ASAP

Copyright 2024 Arizona Regional Multiple Listing Service, Inc. All rights reserved.
Bought with Keller Williams Arizona Realty

Connie Colla
Associate Broker, N. Scottsdale Branch Manager | License ID: BR656708000






