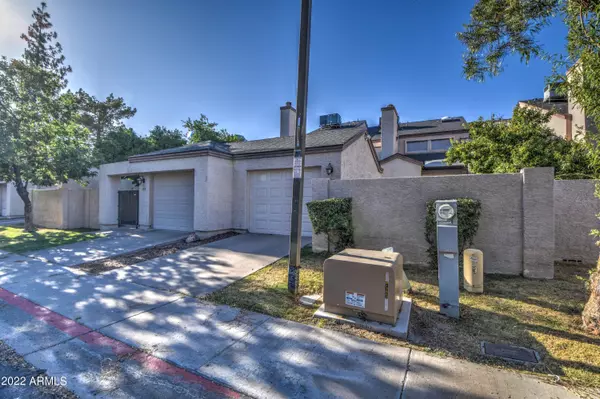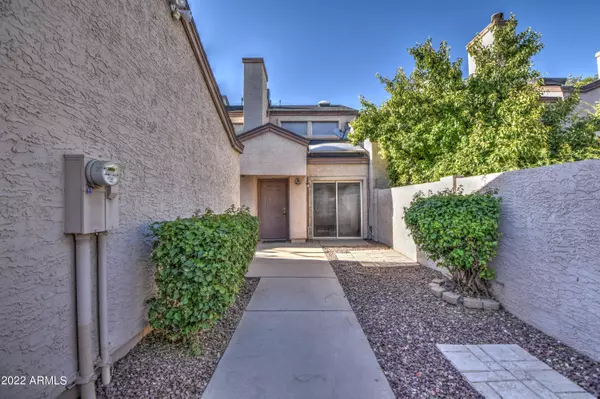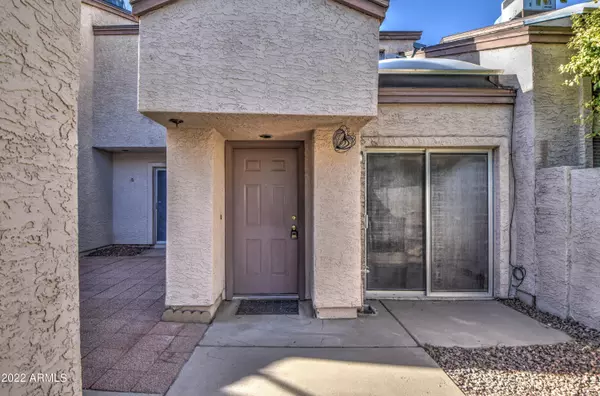$310,000
$319,900
3.1%For more information regarding the value of a property, please contact us for a free consultation.
3212 E KELTON Lane #104 Phoenix, AZ 85032
2 Beds
1.5 Baths
1,056 SqFt
Key Details
Sold Price $310,000
Property Type Townhouse
Sub Type Townhouse
Listing Status Sold
Purchase Type For Sale
Square Footage 1,056 sqft
Price per Sqft $293
Subdivision Dream Creek Phase 4, 5 & 6 Unit 31-42, 87-112
MLS Listing ID 6406484
Sold Date 06/30/22
Bedrooms 2
HOA Fees $195/mo
HOA Y/N Yes
Originating Board Arizona Regional Multiple Listing Service (ARMLS)
Year Built 1986
Annual Tax Amount $531
Tax Year 2021
Lot Size 1,131 Sqft
Acres 0.03
Property Description
Fixup opportunity to earn a little sweat equity. 45k under recent comps that sold with same floor plan. All this home needs is a few cosmetic updates and the transformation will be complete. This townhome already boast a beautiful light, and bright open floor plan with cathedral vaulting ceilings in family room. It has new carpet and good size bedrooms. Great North Phoenix location that you will love. Only minutes from the 51 and the 101. Close to great schools, parks, shopping, restaurants, and more. The kitchen has granite countertops and backsplash, all appliances convey, and plenty of cabinet storage space. Cozy courtyard to relax on. Vaulted ceilings, fireplace in the living room, and tile throughout all the downstairs. Unique one car garage with huge private courtyard. A must see!
Location
State AZ
County Maricopa
Community Dream Creek Phase 4, 5 & 6 Unit 31-42, 87-112
Direction South to Aire Libre East around the semi-circle / Stay to the left all the way to the unit.
Rooms
Other Rooms Great Room
Master Bedroom Upstairs
Den/Bedroom Plus 2
Separate Den/Office N
Interior
Interior Features Upstairs, Kitchen Island, Pantry, Full Bth Master Bdrm
Heating Electric
Cooling Refrigeration
Fireplaces Type 1 Fireplace
Fireplace Yes
Window Features Skylight(s)
SPA None
Exterior
Exterior Feature Patio
Garage Spaces 1.0
Garage Description 1.0
Fence Block
Pool None
Community Features Community Pool
Utilities Available APS
Roof Type Composition
Private Pool No
Building
Story 2
Builder Name Nice layout!
Sewer Public Sewer
Water City Water
Structure Type Patio
New Construction No
Schools
Elementary Schools Arrowhead Elementary School - Phoenix
Middle Schools Greenfield Junior High School
High Schools Paradise Valley High School
School District Paradise Valley Unified District
Others
HOA Name Dream Creek
HOA Fee Include Roof Repair,Street Maint,Roof Replacement,Maintenance Exterior
Senior Community No
Tax ID 214-32-445
Ownership Fee Simple
Acceptable Financing Cash, Conventional, VA Loan
Horse Property N
Listing Terms Cash, Conventional, VA Loan
Financing Conventional
Read Less
Want to know what your home might be worth? Contact us for a FREE valuation!

Our team is ready to help you sell your home for the highest possible price ASAP

Copyright 2025 Arizona Regional Multiple Listing Service, Inc. All rights reserved.
Bought with RE/MAX Solutions
Connie Colla
Associate Broker, N. Scottsdale Branch Manager | License ID: BR656708000






