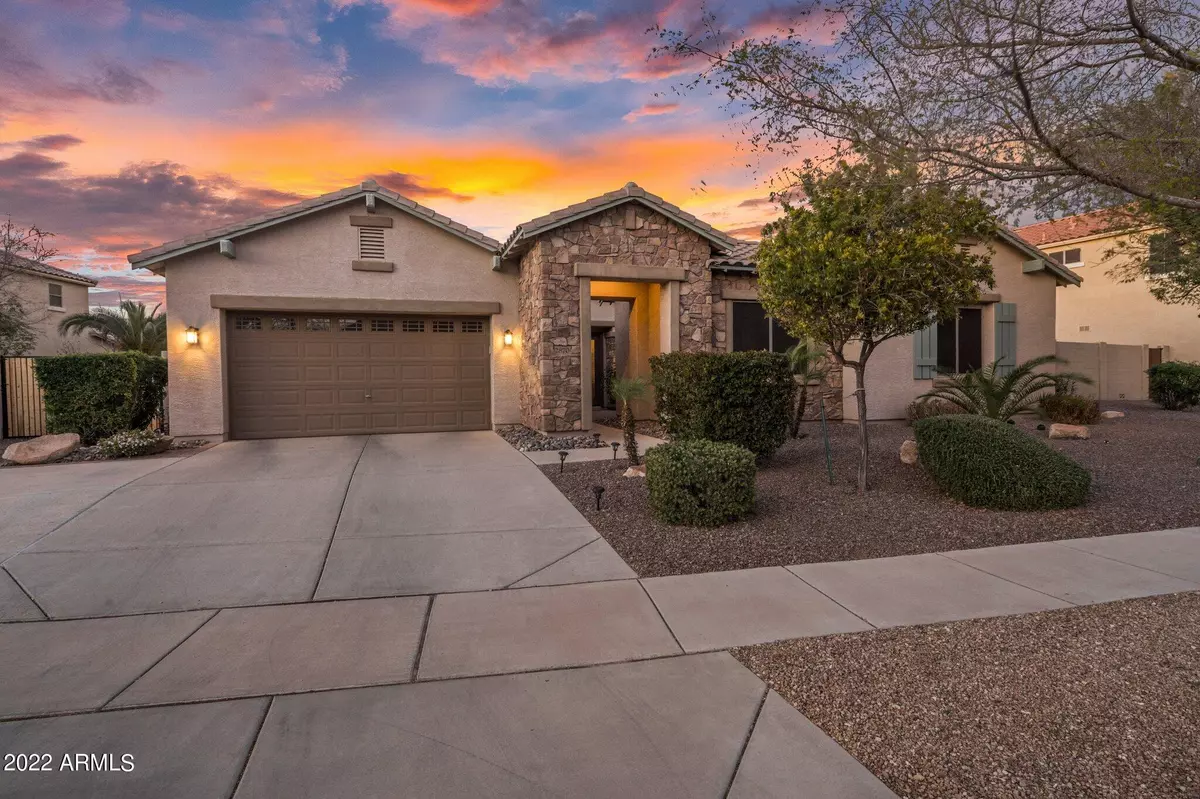$926,000
$824,900
12.3%For more information regarding the value of a property, please contact us for a free consultation.
2870 E FLOWER Street Gilbert, AZ 85298
4 Beds
3.5 Baths
2,938 SqFt
Key Details
Sold Price $926,000
Property Type Single Family Home
Sub Type Single Family - Detached
Listing Status Sold
Purchase Type For Sale
Square Footage 2,938 sqft
Price per Sqft $315
Subdivision Shamrock Estates Phase 2A
MLS Listing ID 6366507
Sold Date 04/20/22
Bedrooms 4
HOA Fees $68/qua
HOA Y/N Yes
Originating Board Arizona Regional Multiple Listing Service (ARMLS)
Year Built 2006
Annual Tax Amount $3,119
Tax Year 2021
Lot Size 0.308 Acres
Acres 0.31
Property Description
Now active in the highly desirable Town of Gilbert and located in the popular community of Shamrock Estates. You will love this sprawling single story with a backyard oasis. The kitchen sparkles with stainless steel appliances, double ovens, oversized walk-in pantry, gorgeous granite, extra cabinets, upgraded lighting and so much natural light. This home possesses pride of ownership, is spotless and move-in ready. The property provides such a tranquil environment with so many places to rest, relax, dine, play and/or soak up the Arizona sun. The lush landscape will make you think you are in paradise. Enjoy working on your golf game with your very own putting green or master your cooking with your grilling hut and garden. Currently growing are pineapples, bananas, oranges, grapefruit and lemons Yum! Bonus features are the spacious lot (over a 1/4 acre!), RV gate and 3-car garage. Shamrock Estates has so many paths, parks and is home to CTA Freedom. This neighborhood school is part of the Chandler School District. Outside of the community, you will find Dunkin Donuts, Blue 32 Sports Grill, Morning Kick, Fry's Market Place, Walgreens and so much more! You will be only minutes from San Tan Village which provides unlimited places to shop, dine, attend the movies and/or farmers market. Enjoy the lifestyle you have always dreamed of, schedule your showing today!
Location
State AZ
County Maricopa
Community Shamrock Estates Phase 2A
Direction Head west on Chandler Height Rd from Higley Rd. Turn right onto S Rockwell St. Turn right onto E Flower St. Home will be on the left.
Rooms
Other Rooms Great Room
Master Bedroom Split
Den/Bedroom Plus 4
Separate Den/Office N
Interior
Interior Features Eat-in Kitchen, Breakfast Bar, 9+ Flat Ceilings, Kitchen Island, Double Vanity, Full Bth Master Bdrm, Separate Shwr & Tub, Granite Counters
Heating Natural Gas
Cooling Refrigeration, Programmable Thmstat, Ceiling Fan(s)
Flooring Carpet, Tile
Fireplaces Number No Fireplace
Fireplaces Type None
Fireplace No
Window Features Double Pane Windows
SPA None
Exterior
Exterior Feature Covered Patio(s), Private Yard
Parking Features Dir Entry frm Garage, Electric Door Opener, RV Gate, Tandem
Garage Spaces 3.0
Garage Description 3.0
Fence Block
Pool Variable Speed Pump, Private
Community Features Playground, Biking/Walking Path
Utilities Available SRP, SW Gas
Amenities Available Management
Roof Type Tile
Private Pool Yes
Building
Lot Description Sprinklers In Rear, Sprinklers In Front, Desert Back, Desert Front, Synthetic Grass Back, Auto Timer H2O Front, Auto Timer H2O Back
Story 1
Builder Name Taylor Woodrow
Sewer Public Sewer
Water City Water
Structure Type Covered Patio(s),Private Yard
New Construction No
Schools
Elementary Schools Chandler Traditional Academy - Freedom
Middle Schools Dr Camille Casteel High School
High Schools Dr Camille Casteel High School
School District Chandler Unified District
Others
HOA Name Shamrock Estates
HOA Fee Include Maintenance Grounds
Senior Community No
Tax ID 304-77-643
Ownership Fee Simple
Acceptable Financing Conventional, VA Loan
Horse Property N
Listing Terms Conventional, VA Loan
Financing Conventional
Read Less
Want to know what your home might be worth? Contact us for a FREE valuation!

Our team is ready to help you sell your home for the highest possible price ASAP

Copyright 2025 Arizona Regional Multiple Listing Service, Inc. All rights reserved.
Bought with ProSmart Realty
Connie Colla
Associate Broker, N. Scottsdale Branch Manager | License ID: BR656708000






