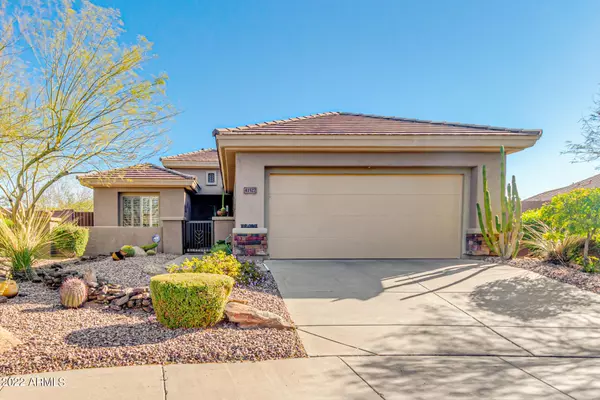$594,000
$589,000
0.8%For more information regarding the value of a property, please contact us for a free consultation.
41527 N RIVER BEND Court Anthem, AZ 85086
2 Beds
2 Baths
1,822 SqFt
Key Details
Sold Price $594,000
Property Type Single Family Home
Sub Type Single Family Residence
Listing Status Sold
Purchase Type For Sale
Square Footage 1,822 sqft
Price per Sqft $326
Subdivision Anthem
MLS Listing ID 6360890
Sold Date 04/18/22
Style Ranch
Bedrooms 2
HOA Fees $170/qua
HOA Y/N Yes
Year Built 2005
Annual Tax Amount $2,901
Tax Year 2021
Lot Size 10,142 Sqft
Acres 0.23
Property Sub-Type Single Family Residence
Source Arizona Regional Multiple Listing Service (ARMLS)
Property Description
Your dream home is finally here! Beautiful Durango model with extended Master Suite and extended garage. Located privately on an oversized lot at the end of a Cul-de-sac and just a ''9-iron'' distance to the Ironwood Clubhouse. Inside the welcoming great room features handsome wood-look floors, soothing palette, and huge windows allowing so much natural light in. Immaculate kitchen offers ample cabinetry, sparkling SS appliances, granite counters, and a breakfast bar. The sizable den with French doors is ideal for an office or 3rd bedroom! Home also features 2 yo appliances, plantation shutters through out, laundry room sink and epoxy garage floors. Your outdoor living space enjoys a relaxing covered patio, fire pit w/seating area, mature trees for a constant shade and artificial grass. Breathtaking mountain views all around!!! What are you waiting for? Call now!
Location
State AZ
County Maricopa
Community Anthem
Direction Enter Anthem Country Club at 3rd gate (Anthem Hills Dr.), right on Turtle Hill, left on River Bend to home on right at end of cul-de-sac
Rooms
Other Rooms Great Room
Den/Bedroom Plus 2
Separate Den/Office N
Interior
Interior Features High Speed Internet, Granite Counters, Double Vanity, Eat-in Kitchen, Breakfast Bar, 9+ Flat Ceilings, No Interior Steps, Kitchen Island, Pantry, Full Bth Master Bdrm, Separate Shwr & Tub, Tub with Jets
Heating Natural Gas
Cooling Central Air, Ceiling Fan(s)
Flooring Carpet, Tile
Fireplaces Type Exterior Fireplace
Fireplace Yes
Window Features Dual Pane
Appliance Gas Cooktop
SPA None
Exterior
Exterior Feature Private Street(s)
Parking Features Garage Door Opener, Direct Access, Attch'd Gar Cabinets
Garage Spaces 2.0
Garage Description 2.0
Fence Wrought Iron
Pool No Pool
Community Features Golf, Gated, Community Spa, Community Spa Htd, Community Pool Htd, Community Pool, Guarded Entry, Tennis Court(s), Playground, Biking/Walking Path, Fitness Center
View Mountain(s)
Roof Type Tile,Concrete
Porch Covered Patio(s), Patio
Private Pool No
Building
Lot Description Desert Back, Desert Front, Cul-De-Sac, Synthetic Grass Back
Story 1
Builder Name Del Webb
Sewer Private Sewer
Water Pvt Water Company
Architectural Style Ranch
Structure Type Private Street(s)
New Construction No
Schools
Elementary Schools Gavilan Peak Elementary
Middle Schools Gavilan Peak Elementary
High Schools Boulder Creek High School
School District Deer Valley Unified District
Others
HOA Name ACCCA
HOA Fee Include Maintenance Grounds,Street Maint
Senior Community No
Tax ID 211-22-174
Ownership Fee Simple
Acceptable Financing Cash, Conventional
Horse Property N
Disclosures Agency Discl Req, Seller Discl Avail
Possession By Agreement
Listing Terms Cash, Conventional
Financing Other
Read Less
Want to know what your home might be worth? Contact us for a FREE valuation!

Our team is ready to help you sell your home for the highest possible price ASAP

Copyright 2025 Arizona Regional Multiple Listing Service, Inc. All rights reserved.
Bought with West USA Realty
Connie Colla
Associate Broker, N. Scottsdale Branch Manager | License ID: BR656708000






