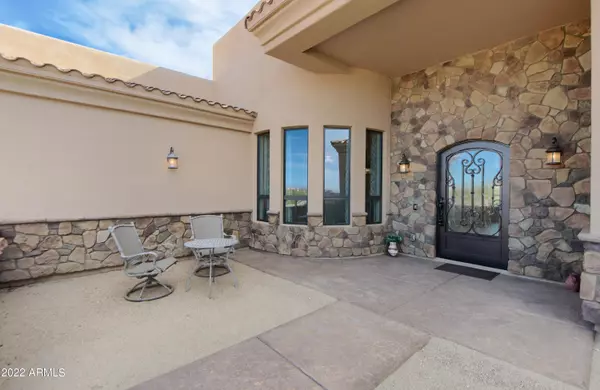$1,305,000
$1,300,000
0.4%For more information regarding the value of a property, please contact us for a free consultation.
10331 W CALLE LEJOS -- Peoria, AZ 85383
4 Beds
3.5 Baths
3,691 SqFt
Key Details
Sold Price $1,305,000
Property Type Single Family Home
Sub Type Single Family - Detached
Listing Status Sold
Purchase Type For Sale
Square Footage 3,691 sqft
Price per Sqft $353
Subdivision County Pocket
MLS Listing ID 6349370
Sold Date 03/11/22
Bedrooms 4
HOA Y/N No
Originating Board Arizona Regional Multiple Listing Service (ARMLS)
Year Built 2017
Annual Tax Amount $4,717
Tax Year 2021
Lot Size 1.152 Acres
Acres 1.15
Property Description
Welcome to 85383 & the most sought after neighborhood in Peoria where custom homes abound on sprawling acre plus lots with horse privileges. This beauty boasts 3600+ SF with gorgeous architectural detail, bay nooks, radius walls & 14' sweeping ceilings. Enter thru the courtyard into the spacious greatroom with a bank of radius windows overlooking the acreage and pool. Gourmet kitchen with rich chestnut cabinetry, soft close doors, oversized refrigerator, UC lighting, custom island & vent hood with an eat-in dining nook. Each spacious bedroom has a walk-in closet & all but one has a private bath boasting granite & quartz counter, custom tile bath surrounds, wall mounted TV's & multiple fireplaces. An additional formal dining (or den/office) overlooks the courtyard. Energy efficient with a paid off solar system. This home has little to no electric bills. Unbelievably upgraded laundry with washer/dryer, gorgeous cabinets, laundry sink & extra fridge. Outside is a full length patio with stamped concrete. Swim year round in the heated pool with waterfall, baja shelf, pool cover plus an ozone & UV purification system. The yard has been segmented by a block wall & RV gate perfect for a shop, barn, horse stalls, casita or storage. With a 50,000 + square foot lot... the sky is the limit. Plus county pocket and NO HOA making building an easier process. This classic beauty has so much to offer...the huge garage with side mount openers that auto-lock when closed plus the epoxy floor & mechanical room, soft water system, shutters, ecobee thermostats, 3 master bedrooms with en-suite baths, romantic fireplaces in multiple bedrooms, custom cabinetry, granite & quartz, horses allowed, custom built home with a unique floorplan. A marquis home in a marquis neighborhood. Buyer to verify all information
Location
State AZ
County Maricopa
Community County Pocket
Direction LAKE PLEASANT PARKWAY SOUTH.....CALLE LEJOS WEST TO HOME
Rooms
Other Rooms Great Room
Den/Bedroom Plus 5
Separate Den/Office Y
Interior
Interior Features Kitchen Island, 2 Master Baths, Double Vanity, Separate Shwr & Tub, High Speed Internet, Granite Counters
Heating Electric
Cooling Refrigeration
Flooring Carpet, Tile
Fireplaces Type 3+ Fireplace, Living Room, Master Bedroom, Gas
Fireplace Yes
Window Features Double Pane Windows
SPA None
Exterior
Exterior Feature Covered Patio(s)
Garage Electric Door Opener, RV Gate, RV Access/Parking
Garage Spaces 3.0
Garage Description 3.0
Fence Block
Pool Heated, Private
Utilities Available APS
Amenities Available None
Waterfront No
Roof Type Tile
Private Pool Yes
Building
Lot Description Desert Front, Synthetic Grass Back
Story 1
Builder Name UNKNOWN
Sewer Septic in & Cnctd
Water Shared Well
Structure Type Covered Patio(s)
New Construction Yes
Schools
Elementary Schools Zuni Hills Elementary School
Middle Schools Zuni Hills Elementary School
High Schools Liberty High School
School District Peoria Unified School District
Others
HOA Fee Include No Fees
Senior Community No
Tax ID 201-08-025-B
Ownership Fee Simple
Acceptable Financing Cash, Conventional, VA Loan
Horse Property Y
Listing Terms Cash, Conventional, VA Loan
Financing Conventional
Read Less
Want to know what your home might be worth? Contact us for a FREE valuation!

Our team is ready to help you sell your home for the highest possible price ASAP

Copyright 2024 Arizona Regional Multiple Listing Service, Inc. All rights reserved.
Bought with West USA Realty

Connie Colla
Associate Broker, N. Scottsdale Branch Manager | License ID: BR656708000






