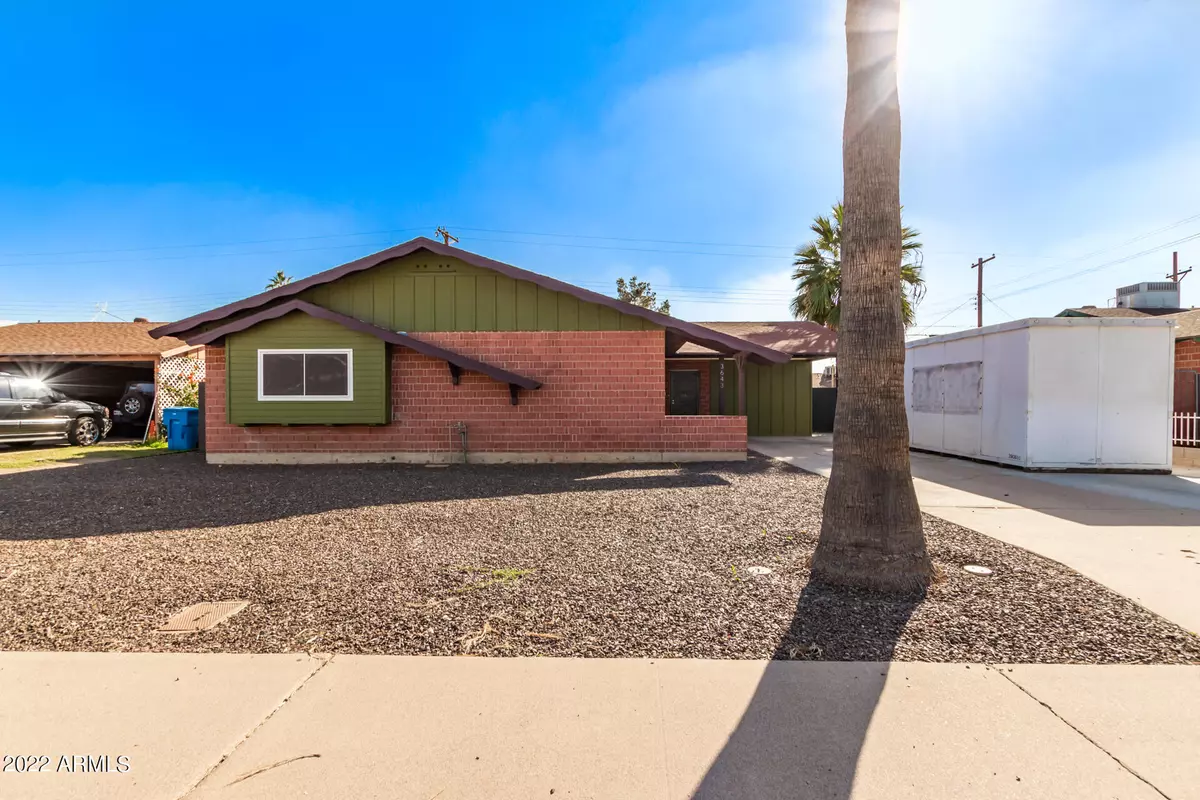$379,000
$375,000
1.1%For more information regarding the value of a property, please contact us for a free consultation.
3643 W TUCKEY Lane Phoenix, AZ 85019
3 Beds
1.75 Baths
1,614 SqFt
Key Details
Sold Price $379,000
Property Type Single Family Home
Sub Type Single Family - Detached
Listing Status Sold
Purchase Type For Sale
Square Footage 1,614 sqft
Price per Sqft $234
Subdivision West Plaza 9 Lot 1249-1410
MLS Listing ID 6344965
Sold Date 03/08/22
Style Ranch
Bedrooms 3
HOA Y/N No
Originating Board Arizona Regional Multiple Listing Service (ARMLS)
Year Built 1959
Annual Tax Amount $1,539
Tax Year 2021
Lot Size 6,817 Sqft
Acres 0.16
Property Description
Beautifully updated brick Hallcraft home! New hardwood floors/floorboards, open feel from living room to family room with decorative crown molding and new light paint throughout. Newer dual pane windows, A/C 2011 and roof replaced in 2012. Hall bathroom remodeled with a new vanity and walk in tile shower. Kitchen is bright with white appliances, granite counters and large kitchen island. Ceiling fans, blinds, updated lights and hardware throughout. Stackable washer/dryer inside. Smart thermostat and new insulation in attic. Large front yard with newer rock for easy maintenance, new exterior paint, extra concrete added on driveway for additional parking. Nice sized backyard with grass and covered patio, N/S exposure, 2 large storage closets attached to home with built in shelves/cabinets plus a large shed in back. Great location in Phoenix with easy access to entire valley. Must see!!
Location
State AZ
County Maricopa
Community West Plaza 9 Lot 1249-1410
Direction West on Maryland to 37th Ave, North on 37th Ave to Tuckey, East on Tuckey to home.
Rooms
Other Rooms Family Room
Master Bedroom Not split
Den/Bedroom Plus 3
Separate Den/Office N
Interior
Interior Features Breakfast Bar, 9+ Flat Ceilings, No Interior Steps, Kitchen Island, 3/4 Bath Master Bdrm, High Speed Internet, Granite Counters
Heating Ceiling
Cooling Refrigeration, Programmable Thmstat, Ceiling Fan(s)
Flooring Carpet, Wood
Fireplaces Number No Fireplace
Fireplaces Type None
Fireplace No
Window Features Double Pane Windows
SPA None
Exterior
Exterior Feature Covered Patio(s), Patio, Storage
Carport Spaces 1
Fence Block
Pool None
Utilities Available SRP
Amenities Available None
Roof Type Composition
Private Pool No
Building
Lot Description Alley, Gravel/Stone Front, Grass Back
Story 1
Builder Name Hallcraft
Sewer Public Sewer
Water City Water
Architectural Style Ranch
Structure Type Covered Patio(s),Patio,Storage
New Construction No
Schools
Elementary Schools Catalina Ventura School
Middle Schools Catalina Ventura School
High Schools Alhambra High School
Others
HOA Fee Include No Fees
Senior Community No
Tax ID 152-28-079
Ownership Fee Simple
Acceptable Financing Cash, Conventional, 1031 Exchange, FHA, VA Loan
Horse Property N
Listing Terms Cash, Conventional, 1031 Exchange, FHA, VA Loan
Financing Conventional
Read Less
Want to know what your home might be worth? Contact us for a FREE valuation!

Our team is ready to help you sell your home for the highest possible price ASAP

Copyright 2025 Arizona Regional Multiple Listing Service, Inc. All rights reserved.
Bought with Better Homes & Gardens Real Estate SJ Fowler
Connie Colla
Associate Broker, N. Scottsdale Branch Manager | License ID: BR656708000






