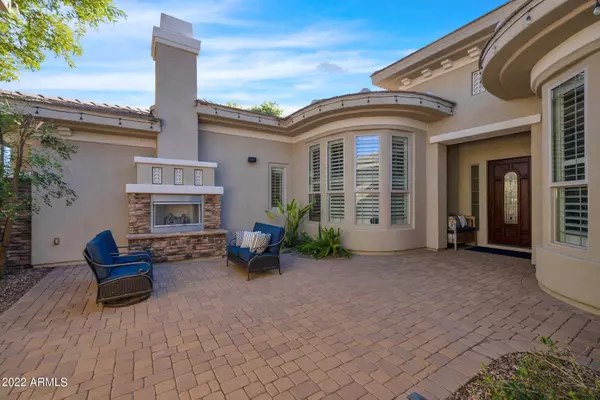$1,500,000
$1,495,000
0.3%For more information regarding the value of a property, please contact us for a free consultation.
5362 S San Sebastian Place Chandler, AZ 85249
4 Beds
3.5 Baths
3,920 SqFt
Key Details
Sold Price $1,500,000
Property Type Single Family Home
Sub Type Single Family - Detached
Listing Status Sold
Purchase Type For Sale
Square Footage 3,920 sqft
Price per Sqft $382
Subdivision San Sebastian At Valencia
MLS Listing ID 6336836
Sold Date 03/03/22
Bedrooms 4
HOA Fees $211/mo
HOA Y/N Yes
Originating Board Arizona Regional Multiple Listing Service (ARMLS)
Year Built 2007
Annual Tax Amount $6,597
Tax Year 2021
Lot Size 0.465 Acres
Acres 0.46
Property Description
Single level TW Lewis home located in the highly desirable gated neighborhood of Valencia - San Sebastian. This community has lakes, playgrounds, numerous walking paths & Carlson Elementary (also a CTA) within walking distance. Located on one of the largest lots within San Sebastian - over 20,000 sq ft and adjacent to the enormous neighborhood park.
The home itself is almost 4000 sq ft with 4 bedrooms/3.5 bathrooms with 12 ft soaring ceilings. Gated courtyard with gas fireplace. Kitchen is large, open & connects to family room. It has been entirely remodeled, including a Wolf stove/oven that has rarely been used. Kitchen also has a pot filler, walk-in pantry, Neolith countertops and a wine area.
Wood shutters, travertine flooring, surround sound, hi-end lighting throughout and motorized blinds on several windows in the back of home. Bathrooms are customized with travertine and granite. Master bathroom has 2 large walk-in closets, enormous walkthrough shower all customized with granite and travertine. The backyard oasis has a pool, spa, fire features, fire pit, view fencing, numerous fruit trees, herbs and a very large grassy area for entertaining. Located near restaurants, lots of shopping and the award winning Chandler school system.
Location
State AZ
County Maricopa
Community San Sebastian At Valencia
Direction South on Gilbert Rd, Left on Chandler Heights, Right on SE Desert Jewel, Right on E Elmwood Pl into the community. Enter gate code, Right on S San Sebastian Pl - home is the first one on the left.
Rooms
Other Rooms Family Room
Master Bedroom Split
Den/Bedroom Plus 5
Separate Den/Office Y
Interior
Interior Features Master Downstairs, Eat-in Kitchen, Breakfast Bar, 9+ Flat Ceilings, Fire Sprinklers, No Interior Steps, Soft Water Loop, Vaulted Ceiling(s), Kitchen Island, Pantry, Double Vanity, Full Bth Master Bdrm, Separate Shwr & Tub, High Speed Internet
Heating Natural Gas, Ceiling
Cooling Refrigeration, Programmable Thmstat, Ceiling Fan(s)
Flooring Carpet, Stone
Fireplaces Type 2 Fireplace, Exterior Fireplace
Fireplace Yes
Window Features Double Pane Windows
SPA Heated,Private
Laundry Wshr/Dry HookUp Only
Exterior
Exterior Feature Covered Patio(s), Playground, Patio, Private Yard, Storage
Garage Dir Entry frm Garage, Electric Door Opener, RV Gate
Garage Spaces 3.0
Garage Description 3.0
Fence Block, Wrought Iron
Pool Variable Speed Pump, Private
Community Features Gated Community, Playground, Biking/Walking Path
Utilities Available SRP, SW Gas
Amenities Available Management, Rental OK (See Rmks)
Waterfront No
Roof Type Tile
Private Pool Yes
Building
Lot Description Sprinklers In Rear, Sprinklers In Front, Corner Lot, Grass Front, Grass Back, Auto Timer H2O Front, Auto Timer H2O Back
Story 1
Builder Name TW Lewis
Sewer Public Sewer
Water City Water
Structure Type Covered Patio(s),Playground,Patio,Private Yard,Storage
New Construction Yes
Schools
Elementary Schools John & Carol Carlson Elementary
Middle Schools Willie & Coy Payne Jr. High
High Schools Basha High School
School District Chandler Unified District
Others
HOA Name Valencia II
HOA Fee Include Maintenance Grounds,Street Maint
Senior Community No
Tax ID 304-82-769
Ownership Fee Simple
Acceptable Financing Cash, Conventional, VA Loan
Horse Property N
Listing Terms Cash, Conventional, VA Loan
Financing Conventional
Read Less
Want to know what your home might be worth? Contact us for a FREE valuation!

Our team is ready to help you sell your home for the highest possible price ASAP

Copyright 2024 Arizona Regional Multiple Listing Service, Inc. All rights reserved.
Bought with eXp Realty

Connie Colla
Associate Broker, N. Scottsdale Branch Manager | License ID: BR656708000






