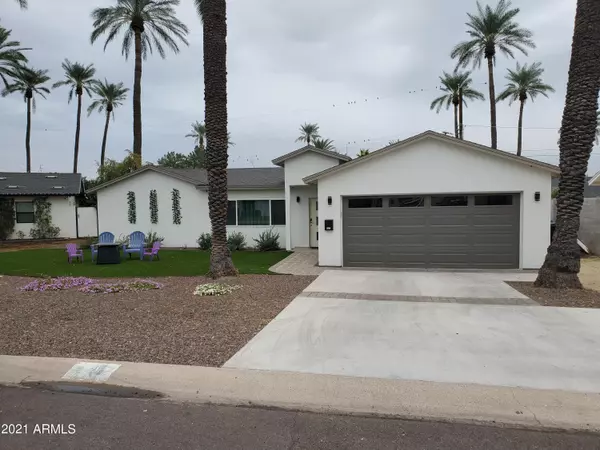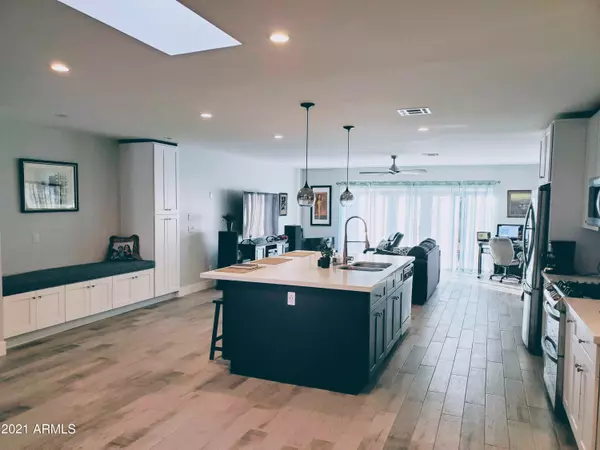$1,000,000
$995,000
0.5%For more information regarding the value of a property, please contact us for a free consultation.
4207 E TURNEY Avenue Phoenix, AZ 85018
3 Beds
3 Baths
2,426 SqFt
Key Details
Sold Price $1,000,000
Property Type Single Family Home
Sub Type Single Family - Detached
Listing Status Sold
Purchase Type For Sale
Square Footage 2,426 sqft
Price per Sqft $412
Subdivision Dateland Lots 19-63
MLS Listing ID 6325252
Sold Date 12/21/21
Style Ranch
Bedrooms 3
HOA Y/N No
Originating Board Arizona Regional Multiple Listing Service (ARMLS)
Year Built 1955
Annual Tax Amount $4,004
Tax Year 2021
Lot Size 6,961 Sqft
Acres 0.16
Property Description
''New'' ReBuilt Residence in Arcadia lite. Total down to studs reno... new under slab sewer all thru new roof with high efficiency spray foam insulation. Incredibly low utility bills!! All new plumbing, electrical, doors, windows, totally new everything! This complete custom rebuild has high quality workmanship & finishes, with superior attention to detail. Large open kitchen with gas cooking range, lots of cabinets & HUGE 8 ft x 5.3 ft island. 2 Master ensuites with walk in closets. 2 New Gas HVAC units, Gas Range, Custom gas Fireplace, BBQ, Tankless hot water heater and gas firepit in front for a relaxing evening in your cul-de-sac lot. Located in the heart of Arcadia Lite and the coveted Hopi school district. Oversized 2 car garage with sound, security, and wired for EV car charger. Offers will be responded to on Monday 11.29.21. Too many extras to list!! Structural wiring panel with multiple audio & camera locations. LED Custom lighting. wired for EV car charger. Totally set up for low maintenance including artificial turf - no grass cutting! This modern ranch home is nestled in a great family neighborhood just steps away from LGO, Postino, and Ingo's! Enjoy relaxed modern style living on this quiet Cul-de-sac lot. The following do not convey: Refrigerator, washer & dryer, tall cabinet in laundry room, Klipsch speakers in garage
Location
State AZ
County Maricopa
Community Dateland Lots 19-63
Direction South on 42nd Street from Campbell or North on 42nd Street from Indian School
Rooms
Other Rooms Family Room
Den/Bedroom Plus 3
Separate Den/Office N
Interior
Interior Features Eat-in Kitchen, Breakfast Bar, Central Vacuum, Kitchen Island, 2 Master Baths, 3/4 Bath Master Bdrm, Double Vanity, High Speed Internet
Heating Natural Gas, ENERGY STAR Qualified Equipment
Cooling Refrigeration, Ceiling Fan(s), ENERGY STAR Qualified Equipment
Flooring Tile
Fireplaces Type 1 Fireplace, Fire Pit, Family Room, Gas
Fireplace Yes
Window Features Vinyl Frame,Skylight(s),ENERGY STAR Qualified Windows,Double Pane Windows,Low Emissivity Windows,Tinted Windows
SPA None
Laundry Engy Star (See Rmks)
Exterior
Exterior Feature Patio, Storage
Parking Features Electric Door Opener
Garage Spaces 2.0
Garage Description 2.0
Fence Block
Pool None
Community Features Near Bus Stop, Playground, Biking/Walking Path
Utilities Available SRP, SW Gas
Amenities Available None
View Mountain(s)
Roof Type Composition
Accessibility Zero-Grade Entry
Private Pool No
Building
Lot Description Cul-De-Sac, Gravel/Stone Front, Gravel/Stone Back, Synthetic Grass Frnt
Story 1
Builder Name Unk
Sewer Public Sewer
Water City Water
Architectural Style Ranch
Structure Type Patio,Storage
New Construction No
Schools
Elementary Schools Hopi Elementary School
Middle Schools Ingleside Middle School
High Schools Arcadia High School
School District Scottsdale Unified District
Others
HOA Fee Include No Fees
Senior Community No
Tax ID 171-24-069
Ownership Fee Simple
Acceptable Financing Cash, Conventional, Owner May Carry
Horse Property N
Listing Terms Cash, Conventional, Owner May Carry
Financing Other
Special Listing Condition Owner Occupancy Req, Owner/Agent
Read Less
Want to know what your home might be worth? Contact us for a FREE valuation!

Our team is ready to help you sell your home for the highest possible price ASAP

Copyright 2025 Arizona Regional Multiple Listing Service, Inc. All rights reserved.
Bought with Russ Lyon Sotheby's International Realty
Connie Colla
Associate Broker, N. Scottsdale Branch Manager | License ID: BR656708000






