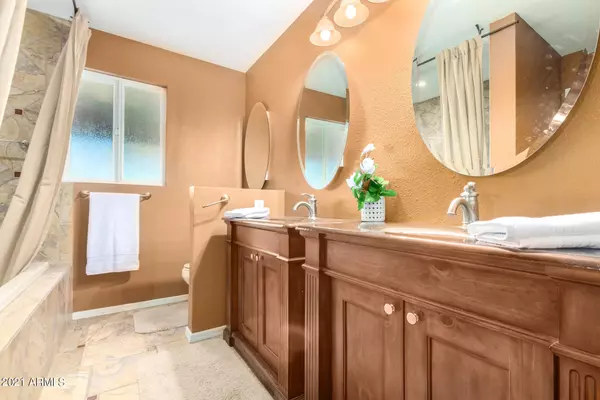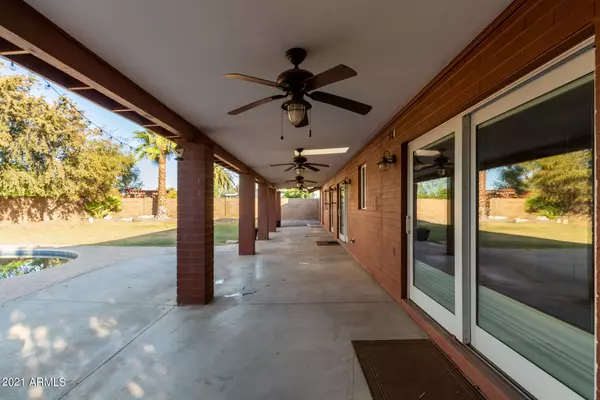$720,000
$720,000
For more information regarding the value of a property, please contact us for a free consultation.
310 E EUGIE Avenue Phoenix, AZ 85022
5 Beds
2.75 Baths
2,686 SqFt
Key Details
Sold Price $720,000
Property Type Single Family Home
Sub Type Single Family - Detached
Listing Status Sold
Purchase Type For Sale
Square Footage 2,686 sqft
Price per Sqft $268
Subdivision Golden Crest
MLS Listing ID 6328611
Sold Date 01/24/22
Style Ranch
Bedrooms 5
HOA Fees $14/ann
HOA Y/N Yes
Originating Board Arizona Regional Multiple Listing Service (ARMLS)
Year Built 1970
Annual Tax Amount $3,607
Tax Year 2021
Lot Size 0.273 Acres
Acres 0.27
Property Description
Enjoy that Down-Home-Feeling in this N. Phx home w/spacious grassy yard & huge trees around the nearly 12,000sf culdesac lot. This single level home has so much to offer. 5 bedrooms (5th bedroom is ensuite with separate entrance) PLUS a bonus room. Beautifully updated kitchen w/granite counters, Wolff range, stainless applncs, tract lighting, custom fan, tile backsplash & a window to the world. Front livingroom shines w/light from large windows where you can enjoy time around the wood burning FP. Large Master has patio exit, dbl sinks, oversize tub/shower & a fabulous designer closet. HUGE grassy backyard compliments the pebble tec pool. Pella glass doors, Low E windows, Solar water heater & water softener. Great set up for multi-generational living. Moon Valley area-close to everything
Location
State AZ
County Maricopa
Community Golden Crest
Direction From 7th St. & Thunderbird go west on Thunderbird to 3rd Street. North to Eugie. East (right) on Eugie to house on north side.
Rooms
Other Rooms Guest Qtrs-Sep Entrn, Family Room, BonusGame Room
Den/Bedroom Plus 6
Separate Den/Office N
Interior
Interior Features Eat-in Kitchen, Breakfast Bar, No Interior Steps, Pantry, Double Vanity, Full Bth Master Bdrm, High Speed Internet, Granite Counters
Heating Electric
Cooling Refrigeration, Ceiling Fan(s)
Flooring Carpet, Tile, Wood
Fireplaces Type 1 Fireplace, Living Room
Fireplace Yes
Window Features Skylight(s),ENERGY STAR Qualified Windows,Double Pane Windows,Low Emissivity Windows
SPA None
Exterior
Exterior Feature Covered Patio(s), Patio
Parking Features Dir Entry frm Garage, Electric Door Opener
Garage Spaces 2.0
Garage Description 2.0
Fence Block
Pool Diving Pool, Private
Utilities Available APS
Amenities Available Management
View Mountain(s)
Roof Type Composition
Private Pool Yes
Building
Lot Description Sprinklers In Rear, Sprinklers In Front, Cul-De-Sac, Grass Front, Grass Back, Auto Timer H2O Front, Auto Timer H2O Back
Story 1
Builder Name Custom
Sewer Public Sewer
Water City Water
Architectural Style Ranch
Structure Type Covered Patio(s),Patio
New Construction No
Schools
Elementary Schools Lookout Mountain School
Middle Schools Mountain Sky Middle School
High Schools Thunderbird High School
School District Glendale Union High School District
Others
HOA Name Choice Comm Mngmnt
HOA Fee Include Maintenance Grounds
Senior Community No
Tax ID 159-02-037
Ownership Fee Simple
Acceptable Financing Cash, Conventional, FHA, VA Loan
Horse Property N
Listing Terms Cash, Conventional, FHA, VA Loan
Financing Conventional
Read Less
Want to know what your home might be worth? Contact us for a FREE valuation!

Our team is ready to help you sell your home for the highest possible price ASAP

Copyright 2025 Arizona Regional Multiple Listing Service, Inc. All rights reserved.
Bought with Jason Mitchell Real Estate
Connie Colla
Associate Broker, N. Scottsdale Branch Manager | License ID: BR656708000






