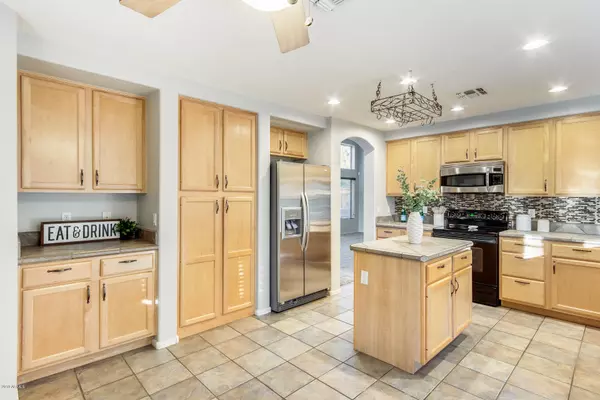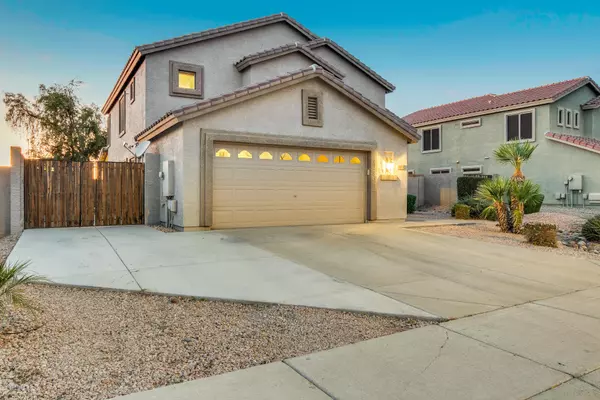$330,000
$345,000
4.3%For more information regarding the value of a property, please contact us for a free consultation.
20602 N 74th Lane Glendale, AZ 85308
4 Beds
3 Baths
2,327 SqFt
Key Details
Sold Price $330,000
Property Type Single Family Home
Sub Type Single Family - Detached
Listing Status Sold
Purchase Type For Sale
Square Footage 2,327 sqft
Price per Sqft $141
Subdivision Sienna
MLS Listing ID 6001686
Sold Date 01/08/20
Bedrooms 4
HOA Fees $32
HOA Y/N Yes
Originating Board Arizona Regional Multiple Listing Service (ARMLS)
Year Built 1999
Annual Tax Amount $2,252
Tax Year 2019
Lot Size 7,150 Sqft
Acres 0.16
Property Description
Take a look at this stunning updated home located in Sierra Verde at Arrowhead Ranch! This 4 bedroom 3 bath home has been tastefully updated and sits on a nicely sized RV lot! This home truly checks all the boxes! Upon entering you will notice the open floor plan, brand new interior paint, and vaulted ceilings! The updated kitchen includes tiled countertops, pull out cabinet shelves, updated appliances, and breakfast bar! The kitchen is open to the family room, perfect for entertaining! The downstairs has a full bedroom and bathroom. Upstairs you will find the large master bedroom and master bath that includes his and her closets! The two remaining bedrooms share a Jack and Jill bathroom that has new tile floors! The backyard is truly an oasis with a covered patio, artificial turf, a children's play set, and basketball court! The side yard has a large storage shed, and RV parking with an extended concrete driveway/pad. The garage has nice cabinets and a pull down ladder for easy access to the attic storage. Just minutes from some of the best restaurants, Mountainside Gym, Church, and Arrowhead Mall! Come see this home today, it won't last long!
Location
State AZ
County Maricopa
Community Sienna
Direction Head north on N 75th Ave, Turn right onto W Irma Ln, Turn right onto N 74th Ln, Property will be on the right.
Rooms
Other Rooms Family Room
Master Bedroom Upstairs
Den/Bedroom Plus 4
Separate Den/Office N
Interior
Interior Features Upstairs, Eat-in Kitchen, Breakfast Bar, Other, Soft Water Loop, Vaulted Ceiling(s), Kitchen Island, Double Vanity, Full Bth Master Bdrm, Separate Shwr & Tub, High Speed Internet
Heating Electric
Cooling Refrigeration
Flooring Carpet, Tile
Fireplaces Number No Fireplace
Fireplaces Type None
Fireplace No
Window Features Double Pane Windows
SPA None
Exterior
Exterior Feature Covered Patio(s), Playground, Storage
Garage Attch'd Gar Cabinets, Electric Door Opener, RV Gate
Garage Spaces 2.5
Garage Description 2.5
Fence Block
Pool None
Community Features Lake Subdivision, Playground, Biking/Walking Path
Utilities Available APS
Amenities Available Other
Waterfront No
Roof Type Tile
Private Pool No
Building
Lot Description Desert Back, Desert Front, Synthetic Grass Back
Story 2
Builder Name SHEA HOMES
Sewer Public Sewer
Water City Water
Structure Type Covered Patio(s),Playground,Storage
New Construction Yes
Schools
Elementary Schools Sierra Verde Elementary
Middle Schools Sierra Verde Elementary
High Schools Mountain Ridge High School
School District Deer Valley Unified District
Others
HOA Name Arrowhead Ranch HOA
HOA Fee Include Maintenance Grounds
Senior Community No
Tax ID 231-23-644
Ownership Fee Simple
Acceptable Financing Cash, Conventional, FHA, VA Loan
Horse Property N
Listing Terms Cash, Conventional, FHA, VA Loan
Financing Conventional
Read Less
Want to know what your home might be worth? Contact us for a FREE valuation!

Our team is ready to help you sell your home for the highest possible price ASAP

Copyright 2024 Arizona Regional Multiple Listing Service, Inc. All rights reserved.
Bought with Russ Lyon Sotheby's International Realty

Connie Colla
Associate Broker, N. Scottsdale Branch Manager | License ID: BR656708000






