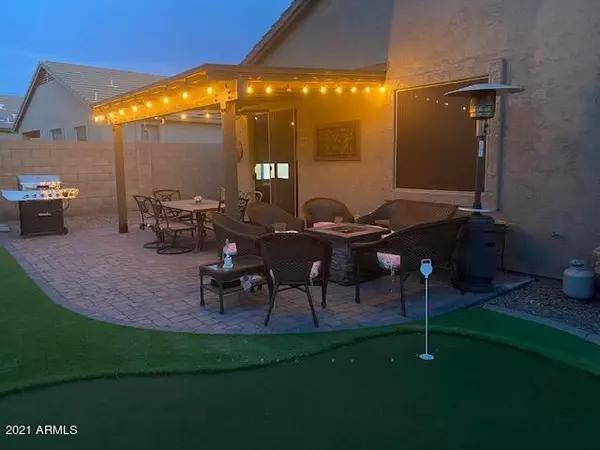$450,000
$465,000
3.2%For more information regarding the value of a property, please contact us for a free consultation.
6576 E CASA DE LEON Lane Gold Canyon, AZ 85118
3 Beds
2 Baths
1,897 SqFt
Key Details
Sold Price $450,000
Property Type Single Family Home
Sub Type Single Family - Detached
Listing Status Sold
Purchase Type For Sale
Square Footage 1,897 sqft
Price per Sqft $237
Subdivision Parcel 24 West At Gold Canyon Ranch
MLS Listing ID 6309790
Sold Date 01/31/22
Bedrooms 3
HOA Fees $54/qua
HOA Y/N Yes
Originating Board Arizona Regional Multiple Listing Service (ARMLS)
Year Built 1998
Annual Tax Amount $2,900
Tax Year 2021
Lot Size 6,238 Sqft
Acres 0.14
Property Description
***WOW! Must see! Fabulous WELL CARED FOR home in one of the most sought after subdivisions in Gold Canyon! Prestigious Superstition Foothills. NUMEROUS golf courses near by and within 30 minutes of boating, kayaking and fishing! LOW HOA fees with unheard of amenities offered...large heated community pool and spa; pet friendly park and 52 well-maintained fantastic walking and hiking trails! True COMMUNITY FEEL!
***PRIVATE BACKYARD with SYNTHETIC TURF AND PUTTING GREEN; large-covered patio for seating and an impressive EXPANDED PAVER PATIO Perfect for entertaining and gathering around the firepit. This home has wonderful VIEWS of the majestic Superstition Mountains!!
***LARGE MASTER SUITE with huge walk-in closet and recently refinished tub/shower.
Open floor plan with vaulted ceilings ***HUGE OPEN KITCHEN with LARGE ISLAND and BAR SEATING and LARGE EAT IN AREA. Plenty of cabinets and new GAS STOVE. Granite. ***Great Room is open and has VAULTED CIELINGS and beautiful plantation shutters and NEW FLOORING. ***LARGE DEN/RECREATION room. ***NEW Counter and shelving with new frontload washer and dryer in laundry room! Lots of natural lighting with 2 Sun Tunnel skylights.
***
SPLIT Bedroom floor plan design; 2nd bath has GUEST WALK IN CUSTUM TILED shower.
Location
State AZ
County Pinal
Community Parcel 24 West At Gold Canyon Ranch
Direction East on us 60 to Superstition DR. Left on Superstition Dr. Left on Hacienda De Lencera Dr . Left on Las Animas. Right on Hacienda La Noria. Right on Casa De Leon to Home.
Rooms
Other Rooms Family Room
Master Bedroom Not split
Den/Bedroom Plus 4
Separate Den/Office Y
Interior
Interior Features Eat-in Kitchen, Soft Water Loop, Full Bth Master Bdrm, Granite Counters
Heating Natural Gas
Cooling Refrigeration
Flooring Carpet, Laminate, Tile
Fireplaces Number No Fireplace
Fireplaces Type None
Fireplace No
Window Features Sunscreen(s)
SPA None
Exterior
Garage Spaces 2.0
Garage Description 2.0
Fence Block
Pool None
Community Features Community Pool, Biking/Walking Path
Utilities Available SRP, SW Gas
Amenities Available Management
Roof Type Tile
Private Pool No
Building
Lot Description Desert Front, Synthetic Grass Back
Story 1
Builder Name Unk
Sewer Public Sewer
Water City Water
New Construction No
Schools
Elementary Schools Other
Middle Schools Other
High Schools Other
School District Apache Junction Unified District
Others
HOA Name Superstition Foothil
HOA Fee Include Maintenance Grounds
Senior Community No
Tax ID 104-96-086
Ownership Fee Simple
Acceptable Financing Cash, Conventional, FHA, VA Loan
Horse Property N
Listing Terms Cash, Conventional, FHA, VA Loan
Financing Cash
Read Less
Want to know what your home might be worth? Contact us for a FREE valuation!

Our team is ready to help you sell your home for the highest possible price ASAP

Copyright 2025 Arizona Regional Multiple Listing Service, Inc. All rights reserved.
Bought with My Home Group Real Estate
Connie Colla
Associate Broker, N. Scottsdale Branch Manager | License ID: BR656708000






