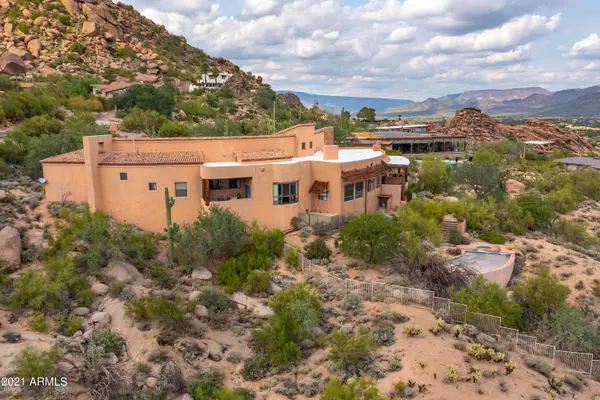$1,685,000
$1,650,000
2.1%For more information regarding the value of a property, please contact us for a free consultation.
7021 E STAGECOACH PASS Road Carefree, AZ 85377
3 Beds
3.5 Baths
4,555 SqFt
Key Details
Sold Price $1,685,000
Property Type Single Family Home
Sub Type Single Family Residence
Listing Status Sold
Purchase Type For Sale
Square Footage 4,555 sqft
Price per Sqft $369
Subdivision Carefree 3A Amd Lot 501
MLS Listing ID 6300519
Sold Date 11/16/21
Style Spanish,Territorial/Santa Fe
Bedrooms 3
HOA Y/N No
Year Built 1990
Annual Tax Amount $5,079
Tax Year 2021
Lot Size 1.669 Acres
Acres 1.67
Property Sub-Type Single Family Residence
Property Description
Remodel-Fix up opportunity w/ incredible breathtaking views from this fabulous boulder strewn hillside home perched high on Black Mountain! Prestigious location with views of the Boulders fairway & Boulder stack, Pinnacle Peak, Troon Mtn to Camelback Mtn. Gorgeous appointments such as custom wood cabinetry & doors, vega ceilings, oversized kitchen island, upgraded kitchen appliances w/ a mix of flagstone and wood flooring throughout makes for the ideal remodel/investment. So many views to enjoy from the many windows & patios! Elevation & privacy are the key to this home on Stagecoach Pass. Covered patios w/ special sitting areas, unobstructed views, awesome mature saguaros on this 1.67 mountainside property. Pool, spa, baths, interior & exterior in need of renovation - not cosmetic updates
Location
State AZ
County Maricopa
Community Carefree 3A Amd Lot 501
Area Maricopa
Direction Scottsdale Road turns into Tom Darlington North of Carefree HWAY West to Stagecoach Pass Left up the hill to the property.
Rooms
Other Rooms Library-Blt-in Bkcse, Separate Workshop, Loft, Great Room, Family Room, BonusGame Room
Den/Bedroom Plus 7
Separate Den/Office Y
Interior
Interior Features High Speed Internet, Double Vanity, Eat-in Kitchen, Breakfast Bar, 9+ Flat Ceilings, Vaulted Ceiling(s), Wet Bar, Kitchen Island, Pantry, Full Bth Master Bdrm, Separate Shwr & Tub, Tub with Jets
Heating Natural Gas
Cooling Central Air, Ceiling Fan(s)
Flooring Carpet, Stone, Wood
Fireplaces Type 2 Fireplace, Two Way Fireplace, Living Room, Master Bedroom, Gas
Fireplace Yes
Window Features Skylight(s),Solar Screens,Dual Pane,Mechanical Sun Shds
Appliance Electric Cooktop
SPA Private
Laundry Wshr/Dry HookUp Only
Exterior
Exterior Feature Balcony, Private Yard, Screened in Patio(s), Storage, Built-in Barbecue
Parking Features Garage Door Opener, Extended Length Garage, Attch'd Gar Cabinets, Separate Strge Area
Garage Spaces 3.0
Garage Description 3.0
Fence Wrought Iron
Pool Fenced
Utilities Available APS
View City Light View(s), Mountain(s)
Roof Type Tile,Foam
Porch Covered Patio(s), Patio
Total Parking Spaces 3
Private Pool Yes
Building
Lot Description Desert Front, Natural Desert Back, Auto Timer H2O Front, Auto Timer H2O Back
Story 1
Builder Name Custom
Sewer Private Sewer
Water Pvt Water Company
Architectural Style Spanish, Territorial/Santa Fe
Structure Type Balcony,Private Yard,Screened in Patio(s),Storage,Built-in Barbecue
New Construction No
Schools
Elementary Schools Black Mountain Elementary School
Middle Schools Sonoran Trails Middle School
High Schools Cactus Shadows High School
School District Cave Creek Unified District
Others
HOA Fee Include No Fees
Senior Community No
Tax ID 216-87-002
Ownership Fee Simple
Acceptable Financing Cash, Conventional
Horse Property N
Disclosures Agency Discl Req, Seller Discl Avail
Possession Close Of Escrow
Listing Terms Cash, Conventional
Financing Cash
Read Less
Want to know what your home might be worth? Contact us for a FREE valuation!

Our team is ready to help you sell your home for the highest possible price ASAP

Copyright 2025 Arizona Regional Multiple Listing Service, Inc. All rights reserved.
Bought with AZ Brokerage Holdings, LLC

Connie Colla
Associate Broker, N. Scottsdale Branch Manager | License ID: BR656708000






