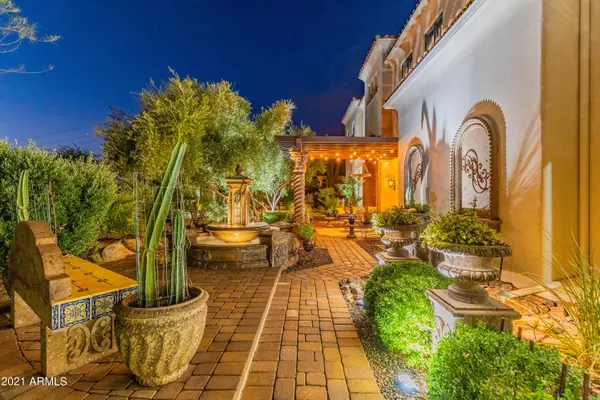$2,175,000
$2,250,000
3.3%For more information regarding the value of a property, please contact us for a free consultation.
6221 W SAGUARO PARK Lane Glendale, AZ 85310
4 Beds
5.5 Baths
6,412 SqFt
Key Details
Sold Price $2,175,000
Property Type Single Family Home
Sub Type Single Family Residence
Listing Status Sold
Purchase Type For Sale
Square Footage 6,412 sqft
Price per Sqft $339
Subdivision Tuscany Hills
MLS Listing ID 6283369
Sold Date 04/18/22
Style Spanish
Bedrooms 4
HOA Fees $135/mo
HOA Y/N Yes
Year Built 2005
Annual Tax Amount $7,701
Tax Year 2020
Lot Size 0.463 Acres
Acres 0.46
Property Sub-Type Single Family Residence
Source Arizona Regional Multiple Listing Service (ARMLS)
Property Description
Nestled in Phoenix's NW Foothills surrounded by trails and mountains, is this extraordinary Italian inspired estate behind the upscale gated enclave of Tuscany Hills. Old World charm defines the outdoor living space in this beautiful home including hand carved Canterra Fountains, 50 foot pool gazebo with Canterra Fireplace, Raised pool and jacuzzi surrounded by columns and water spouts, splash pad, Sports court, outdoor kitchen with pizza oven, dishwasher, refrigerator, warmer/oven, BBQ grill and burner. Step inside and take in the grand curving staircase and floor to ceiling windows in the formal living room. Outstanding kitchen with three kitchen islands - two with Boos butcher block countertops and one featuring a stunning carved farmhouse sink, rich cabinetry, custom walk in pantry with ladder, coffee bar with built in Bosch coffee maker, Curved brick ceiling in the kitchen dining area. Upstairs loft area features a full wet bar, Ceiling beams as well as large open space with built in entertainment center. Remarkable master bedroom with sitting area and a wrap around balcony with views. Beautiful master bath where the focal point is a soaking tub surrounded by columns, separate shoe closet as well as walk in closets, step in shower, dual vanities and a make up vanity. Two additional balconies off the front upstairs bedrooms. Custom drapery throughout, Travertine tile and an elevator for convenience. Office with built in shelving. Whole house wired with surround sound. 3 car garage plus additional extended garage measuring 15'x39 with a 12'x 12' door. This amazing home has so much to offer. Please call for private appointment.
Location
State AZ
County Maricopa
Community Tuscany Hills
Direction South on 61st Avenue to Saguaro Park lane. West on Saguaro Park Lane
Rooms
Other Rooms Library-Blt-in Bkcse, Loft, Media Room, Family Room, BonusGame Room
Master Bedroom Split
Den/Bedroom Plus 8
Separate Den/Office Y
Interior
Interior Features Upstairs, Eat-in Kitchen, Breakfast Bar, 9+ Flat Ceilings, Elevator, Vaulted Ceiling(s), Wet Bar, Kitchen Island, 2 Master Baths, Bidet, Double Vanity, Full Bth Master Bdrm, Separate Shwr & Tub, Tub with Jets, High Speed Internet, Granite Counters
Heating Natural Gas
Cooling Central Air, Ceiling Fan(s), Programmable Thmstat
Flooring Carpet, Stone, Wood
Fireplaces Type 1 Fireplace, 2 Fireplace, Exterior Fireplace, Living Room, Gas
Fireplace Yes
Window Features Dual Pane,Wood Frames
SPA None,Heated,Private
Exterior
Exterior Feature Private Street(s), Private Yard, Sport Court(s), Built-in Barbecue
Parking Features Garage Door Opener, Extended Length Garage, Direct Access, Attch'd Gar Cabinets, Over Height Garage, Side Vehicle Entry, RV Access/Parking, RV Garage
Garage Spaces 4.0
Garage Description 4.0
Fence Block, Wrought Iron
Pool Variable Speed Pump, Fenced, Heated, Private
Community Features Gated
Amenities Available Management
View City Lights, Mountain(s)
Roof Type Tile,Built-Up
Porch Covered Patio(s), Patio
Private Pool Yes
Building
Lot Description Sprinklers In Front, Corner Lot, Desert Front, Synthetic Grass Frnt, Synthetic Grass Back, Auto Timer H2O Front, Auto Timer H2O Back
Story 2
Builder Name Custom
Sewer Public Sewer
Water City Water
Architectural Style Spanish
Structure Type Private Street(s),Private Yard,Sport Court(s),Built-in Barbecue
New Construction No
Schools
Middle Schools Hillcrest Middle School
High Schools Mountain Ridge High School
School District Deer Valley Unified District
Others
HOA Name Kachina Management
HOA Fee Include Maintenance Grounds,Street Maint
Senior Community No
Tax ID 201-12-528
Ownership Fee Simple
Acceptable Financing Cash, Conventional
Horse Property N
Listing Terms Cash, Conventional
Financing Conventional
Read Less
Want to know what your home might be worth? Contact us for a FREE valuation!

Our team is ready to help you sell your home for the highest possible price ASAP

Copyright 2025 Arizona Regional Multiple Listing Service, Inc. All rights reserved.
Bought with Realty ONE Group
Connie Colla
Associate Broker, N. Scottsdale Branch Manager | License ID: BR656708000






