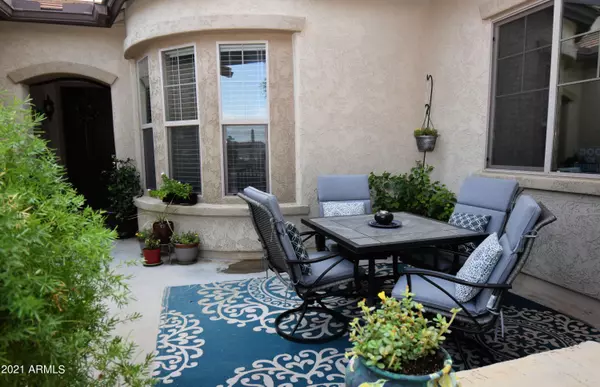$485,000
$495,000
2.0%For more information regarding the value of a property, please contact us for a free consultation.
25937 W SIERRA PINTA Drive Buckeye, AZ 85396
3 Beds
2.5 Baths
2,689 SqFt
Key Details
Sold Price $485,000
Property Type Single Family Home
Sub Type Single Family - Detached
Listing Status Sold
Purchase Type For Sale
Square Footage 2,689 sqft
Price per Sqft $180
Subdivision Festival Foothills
MLS Listing ID 6288647
Sold Date 10/29/21
Style Ranch,Santa Barbara/Tuscan
Bedrooms 3
HOA Fees $86/qua
HOA Y/N Yes
Originating Board Arizona Regional Multiple Listing Service (ARMLS)
Year Built 2008
Annual Tax Amount $2,483
Tax Year 2020
Lot Size 10,083 Sqft
Acres 0.23
Property Description
GORGEOUS SINGLE LEVEL FESTIVAL FOOTHILLS HOME TUCKED AWAY IN A BEAUTIFUL NEIGHBORHOOD, YET CLOSE TO SHOPPING & AMENITIES. THIS STUNNING THREE BED (PLUS DEN) TWO-AND-ONE-HALF BATH HOME IS NEARLY 2,700 SQUARE FEET AND SITS ON PRACTICALLY A QUARTER-ACRE SIZED LOT WITH MOUNTAIN VIEWS. BEYOND THE IMPRESSIVE COURTYARD ENTRY, THE INTERIOR INCORPORATES BRILLIANT ARCHITECTURAL DESIGN & STYLE THROUGHOUT. THE OPEN KITCHEN BOASTS AN ABUNDANCE OF HARDWOOD SPICED MAPLE CABINETS, A GAS RANGE AND A CUSTOM KITCHEN ISLAND WITH A BREAKFAST BAR. THIS HOME IS DESIGNED DELIBERATELY WITH A SPLIT OPEN FLOOR PLAN WITH THE MASTER SUITE OPPOSITE THE OTHER THREE ROOMS. THE MASTER SUITE BOASTS A BAY WINDOW, WALK-IN CLOSET, PRIVATE TOILET ROOM WITH BIDET, DUAL SINKS WITH BUILT-IN VANITY AND A SEPARATE SHOWER & TUB. OTHER AMENITIES AND UPDGRADES INCLUDE A NEARLY BRAND NEW 16 SEER 5 TON 2 STAGE COOLING & HEATING A/C UNIT & SPLITTER, 15-INCH NEUTRAL TILE FLOORS, UPGRADED CARPETING IN JUST THE RIGHT PLACES, SIX-PANEL 8 FOOT INTERIOR DOORS AND OVERSIZED ROOMS. THE PROFESSIONALLY DESIGNED BACKYARD OASIS SERVES PERFECTLY AS A SANCTUARY FOR FAMILY, OR ENTERTAINMENT VENUE FOR A GATHERING OF FRIENDS UNDER THE PRIVATE COVERED PATIO. PRISTINE AND MOVE IN READY. SCHEDULE YOUR PRIVATE TOUR TODAY.
Location
State AZ
County Maricopa
Community Festival Foothills
Direction North (R) on Canyon Springs Blvd. East (R) on Desert Vista Blvd. East (R) on Sierra Pinta Drive to last Home on Right.
Rooms
Other Rooms Great Room, Family Room
Master Bedroom Split
Den/Bedroom Plus 4
Separate Den/Office Y
Interior
Interior Features Eat-in Kitchen, Breakfast Bar, 9+ Flat Ceilings, Central Vacuum, Drink Wtr Filter Sys, Kitchen Island, Pantry, Bidet, Double Vanity, Full Bth Master Bdrm, Separate Shwr & Tub, High Speed Internet
Heating Natural Gas
Cooling Refrigeration, Programmable Thmstat, Ceiling Fan(s)
Flooring Carpet, Tile
Fireplaces Number No Fireplace
Fireplaces Type None
Fireplace No
Window Features Double Pane Windows,Low Emissivity Windows
SPA None
Exterior
Exterior Feature Covered Patio(s), Patio
Garage Dir Entry frm Garage, Electric Door Opener, Side Vehicle Entry
Garage Spaces 3.0
Garage Description 3.0
Fence Block, Wrought Iron
Pool None
Community Features Playground, Biking/Walking Path
Utilities Available APS, SW Gas
Amenities Available Management
Waterfront No
View Mountain(s)
Roof Type Tile
Private Pool No
Building
Lot Description Sprinklers In Rear, Sprinklers In Front, Corner Lot, Desert Back, Desert Front, Auto Timer H2O Front, Auto Timer H2O Back
Story 1
Builder Name Pulte
Sewer Public Sewer
Water City Water
Architectural Style Ranch, Santa Barbara/Tuscan
Structure Type Covered Patio(s),Patio
New Construction Yes
Schools
Elementary Schools Festival Foothills Elementary School
Middle Schools Festival Foothills Elementary School
High Schools Wickenburg High School
School District Wickenburg Unified District
Others
HOA Name Festival Foothills
HOA Fee Include Maintenance Grounds
Senior Community No
Tax ID 503-85-119
Ownership Fee Simple
Acceptable Financing Cash, Conventional, VA Loan
Horse Property N
Listing Terms Cash, Conventional, VA Loan
Financing Cash
Read Less
Want to know what your home might be worth? Contact us for a FREE valuation!

Our team is ready to help you sell your home for the highest possible price ASAP

Copyright 2024 Arizona Regional Multiple Listing Service, Inc. All rights reserved.
Bought with RE/MAX Professionals

Connie Colla
Associate Broker, N. Scottsdale Branch Manager | License ID: BR656708000






