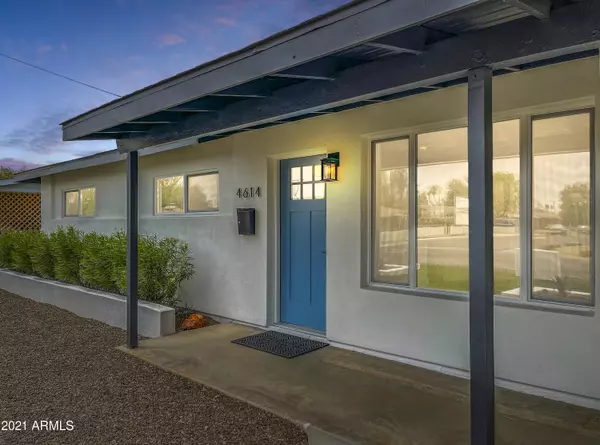$475,000
$475,000
For more information regarding the value of a property, please contact us for a free consultation.
4614 N 14TH Avenue Phoenix, AZ 85013
3 Beds
2 Baths
1,411 SqFt
Key Details
Sold Price $475,000
Property Type Single Family Home
Sub Type Single Family - Detached
Listing Status Sold
Purchase Type For Sale
Square Footage 1,411 sqft
Price per Sqft $336
Subdivision Park View Homes Plat 2 Lots 88-273
MLS Listing ID 6284558
Sold Date 09/24/21
Style Contemporary
Bedrooms 3
HOA Y/N No
Originating Board Arizona Regional Multiple Listing Service (ARMLS)
Year Built 1952
Annual Tax Amount $1,247
Tax Year 2020
Lot Size 6,342 Sqft
Acres 0.15
Property Description
Welcome home to this charming completely remodeled mid-century bungalow in the heart of the desirable Melrose neighborhood. If you're looking for the convenience of a NEW home, with classic charm in an established neighborhood you've found it. Recently remodeled, this 3 bed 2 bath home built in 1952 is almost entirely new inside and out. With Stunning NEW floors, windows, doors, bathrooms, kitchen, garage, laundry, wiring, HVAC, landscaping, stucco, and more this home is a truly a beautiful, chic home ready for you! Centrally located, in the heart of Phoenix, it's a 3 min walk to the newly designed canalscape, restaurants, and more. Featuring a fully (block)fenced backyard, single car garage, oversized laundry, and shed, there's nothing missing but you! 1 of a Kind! See it Toda
Location
State AZ
County Maricopa
Community Park View Homes Plat 2 Lots 88-273
Direction From South on I-17, East on Camelback Rd. to south (right) on N 15th Ave, East (left) on W Highland Ave. Right on 14th Ave. Look for sign Home in on the right.
Rooms
Den/Bedroom Plus 3
Separate Den/Office N
Interior
Interior Features Kitchen Island, 3/4 Bath Master Bdrm
Heating Electric, ENERGY STAR Qualified Equipment
Cooling Programmable Thmstat, Ceiling Fan(s), ENERGY STAR Qualified Equipment
Flooring Vinyl
Fireplaces Number No Fireplace
Fireplaces Type None
Fireplace No
Window Features ENERGY STAR Qualified Windows,Low Emissivity Windows
SPA None
Laundry Engy Star (See Rmks), Wshr/Dry HookUp Only
Exterior
Exterior Feature Patio
Garage Spaces 1.0
Garage Description 1.0
Fence Block
Pool None
Utilities Available Other (See Remarks)
Amenities Available None
Roof Type Composition
Accessibility Zero-Grade Entry
Private Pool No
Building
Lot Description Sprinklers In Rear, Sprinklers In Front, Grass Back, Synthetic Grass Frnt, Auto Timer H2O Back
Story 1
Builder Name UNK
Sewer Public Sewer
Water City Water
Architectural Style Contemporary
Structure Type Patio
New Construction No
Schools
Elementary Schools Other
Middle Schools Osborn Middle School
High Schools Other
School District Phoenix Union High School District
Others
HOA Fee Include No Fees
Senior Community No
Tax ID 155-43-147
Ownership Fee Simple
Acceptable Financing Cash, Conventional
Horse Property N
Listing Terms Cash, Conventional
Financing Conventional
Read Less
Want to know what your home might be worth? Contact us for a FREE valuation!

Our team is ready to help you sell your home for the highest possible price ASAP

Copyright 2024 Arizona Regional Multiple Listing Service, Inc. All rights reserved.
Bought with RETSY

Connie Colla
Associate Broker, N. Scottsdale Branch Manager | License ID: BR656708000






