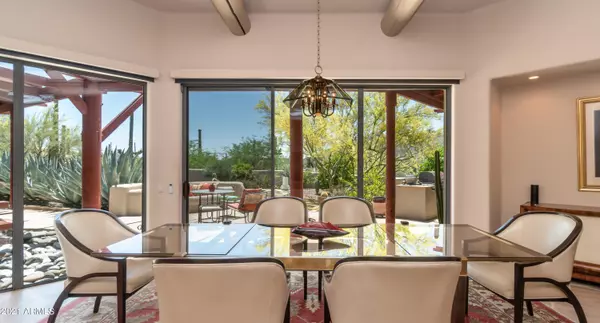$1,540,000
$1,650,000
6.7%For more information regarding the value of a property, please contact us for a free consultation.
7339 E STEVENS Road Carefree, AZ 85377
2 Beds
2.5 Baths
3,807 SqFt
Key Details
Sold Price $1,540,000
Property Type Single Family Home
Sub Type Single Family Residence
Listing Status Sold
Purchase Type For Sale
Square Footage 3,807 sqft
Price per Sqft $404
Subdivision Leigh Estates
MLS Listing ID 6237704
Sold Date 09/10/21
Style Contemporary,Territorial/Santa Fe
Bedrooms 2
HOA Y/N No
Year Built 1993
Annual Tax Amount $4,673
Tax Year 2020
Lot Size 3.680 Acres
Acres 3.68
Property Sub-Type Single Family Residence
Property Description
Fabulous and designed by renowned architect Frank Young, this home features near floor to ceiling glass to optimize the Carefree lifestyle and VIEWS of Black Mountain! Extremely private, featuring stone floors, high ceilings with Vigas' beams, updated kitchen and baths. Spacious master with a wall of glass looking to Black Mountain and 3.680 acres of incredible views. Draperies on remotes, den/office, flex room which could be used with minor changes to a spacious bedroom, and stunning great room living with formal dining. Tastefully designed, pool and detached guest house with bath and large closet .Elegance, functionality and privacy abound in this dramatic home. Large room with closet and windows could easily be converted to 3rd bedroom.
Location
State AZ
County Maricopa
Community Leigh Estates
Area Maricopa
Direction Cave Creek & Tom Darlington. East across intersections becomes Sundance - left on Tranquil to Rising Sun. Left to Stevens - Left 7339.
Rooms
Other Rooms Guest Qtrs-Sep Entrn, Great Room, BonusGame Room
Guest Accommodations 414.0
Master Bedroom Split
Den/Bedroom Plus 4
Separate Den/Office Y
Interior
Interior Features High Speed Internet, Granite Counters, Double Vanity, Breakfast Bar, 9+ Flat Ceilings, No Interior Steps, Kitchen Island, Pantry, Bidet, Full Bth Master Bdrm, Separate Shwr & Tub
Heating Electric
Cooling Central Air, Ceiling Fan(s)
Flooring Stone
Fireplaces Type 2 Fireplace, Living Room, Master Bedroom, Gas
Fireplace Yes
Window Features Skylight(s),Low-Emissivity Windows,Dual Pane,Tinted Windows
Appliance Electric Cooktop
SPA None
Exterior
Exterior Feature Private Yard, Built-in Barbecue, Separate Guest House
Parking Features Garage Door Opener, Extended Length Garage, Direct Access, Circular Driveway
Garage Spaces 3.0
Garage Description 3.0
Fence Block
Pool Play Pool
Utilities Available APS
View Mountain(s)
Roof Type Built-Up
Porch Covered Patio(s), Patio
Total Parking Spaces 3
Private Pool Yes
Building
Lot Description Sprinklers In Rear, Sprinklers In Front, Desert Back, Desert Front, Natural Desert Back, Auto Timer H2O Front, Auto Timer H2O Back
Story 1
Builder Name Custom
Sewer Septic in & Cnctd, Septic Tank
Water Private Well
Architectural Style Contemporary, Territorial/Santa Fe
Structure Type Private Yard,Built-in Barbecue, Separate Guest House
New Construction No
Schools
Elementary Schools Black Mountain Elementary School
Middle Schools David Crockett Elementary School
High Schools Cactus Shadows High School
School District Cave Creek Unified District
Others
HOA Fee Include No Fees
Senior Community No
Tax ID 216-23-010
Ownership Fee Simple
Acceptable Financing Cash, Conventional, VA Loan
Horse Property N
Disclosures Seller Discl Avail
Possession Close Of Escrow
Listing Terms Cash, Conventional, VA Loan
Financing Cash
Read Less
Want to know what your home might be worth? Contact us for a FREE valuation!

Our team is ready to help you sell your home for the highest possible price ASAP

Copyright 2025 Arizona Regional Multiple Listing Service, Inc. All rights reserved.
Bought with Capital Real Estate Arizona

Connie Colla
Associate Broker, N. Scottsdale Branch Manager | License ID: BR656708000






