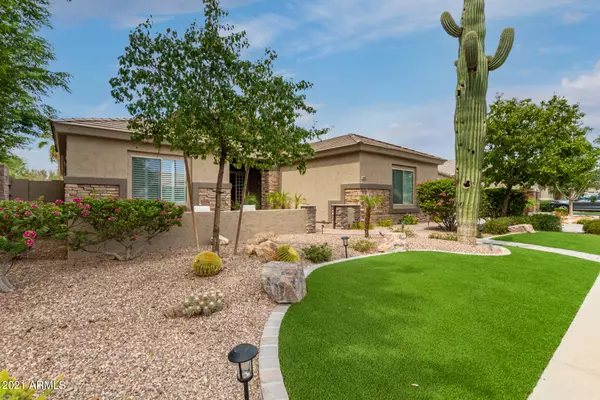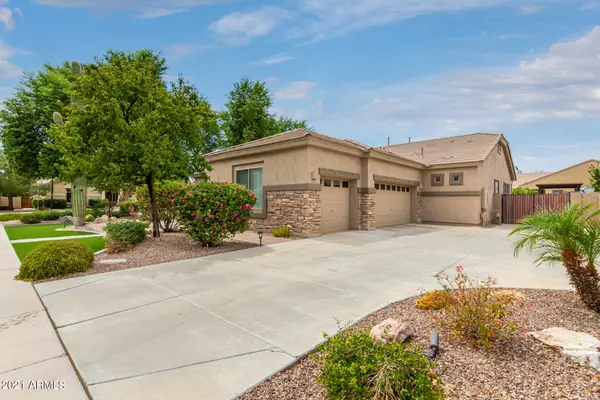$770,000
$699,000
10.2%For more information regarding the value of a property, please contact us for a free consultation.
360 W SPARROW Drive Chandler, AZ 85286
4 Beds
2.5 Baths
2,718 SqFt
Key Details
Sold Price $770,000
Property Type Single Family Home
Sub Type Single Family - Detached
Listing Status Sold
Purchase Type For Sale
Square Footage 2,718 sqft
Price per Sqft $283
Subdivision Arden Park
MLS Listing ID 6268285
Sold Date 09/10/21
Style Ranch
Bedrooms 4
HOA Fees $125/qua
HOA Y/N Yes
Originating Board Arizona Regional Multiple Listing Service (ARMLS)
Year Built 2003
Annual Tax Amount $3,560
Tax Year 2020
Lot Size 10,000 Sqft
Acres 0.23
Property Description
If you are looking for a stunning home that perfectly combines quiet and relaxation with convenience and amenities, then this is the home for you. Located on a large corner lot in beautiful, gated Arden Park, just blocks from downtown Chandler, shopping, restaurants, and schools, yet far enough away to provide the perfect retreat. When you arrive at the home you will immediately fall in love with the gorgeous curb appeal. Enter through the paver courtyard and step inside to the grand foyer where you will be greeted with a spacious, open great room and views of the spectacular back yard. Make your way to the eat-in kitchen featuring granite countertops, rich maple cabinetry, double ovens, stainless steel appliances and a large pantry. The highly sought-after split 4-bedroom plan is perfectly laid out, with a master retreat that is private, large and boasts a newly remodeled master bathroom in which no expense has been spared. The secondary bedrooms are spacious, and the second bathroom also features granite counterops and a beautifully upgraded tile shower. This home is gorgeous inside, but the backyard is the true centerpiece. A resort style pool is surrounded by a tile pool deck, pavers, top of the line turf, a gas firepit and a gazebo. The large, private patio is ideal for entertaining, outdoor dinners and just relaxing. Other features of the home include plantation shutters throughout, an epoxied 3 car garage and more. Come see this gem of a home right away.
Location
State AZ
County Maricopa
Community Arden Park
Direction East on Germann, south (right) on Hartford Rd, left on Sparrow. Go through the gate. Home is on the left.
Rooms
Other Rooms Family Room
Master Bedroom Split
Den/Bedroom Plus 4
Separate Den/Office N
Interior
Interior Features Eat-in Kitchen, No Interior Steps, Kitchen Island, Pantry, Double Vanity, Full Bth Master Bdrm, High Speed Internet, Granite Counters
Heating Natural Gas
Cooling Refrigeration, Ceiling Fan(s)
Flooring Tile
Fireplaces Number No Fireplace
Fireplaces Type None
Fireplace No
Window Features Double Pane Windows,Low Emissivity Windows,Tinted Windows
SPA None
Exterior
Exterior Feature Covered Patio(s), Gazebo/Ramada, Private Street(s), Private Yard
Garage Electric Door Opener, RV Gate, Side Vehicle Entry
Garage Spaces 3.0
Garage Description 3.0
Fence Block
Pool Private
Community Features Gated Community, Lake Subdivision, Playground, Biking/Walking Path
Utilities Available SRP, SW Gas
Amenities Available Management
Waterfront No
Roof Type Tile
Private Pool Yes
Building
Lot Description Sprinklers In Rear, Sprinklers In Front, Corner Lot, Synthetic Grass Frnt, Synthetic Grass Back, Auto Timer H2O Front, Auto Timer H2O Back
Story 1
Builder Name US Homes
Sewer Public Sewer
Water City Water
Architectural Style Ranch
Structure Type Covered Patio(s),Gazebo/Ramada,Private Street(s),Private Yard
New Construction Yes
Schools
Elementary Schools T. Dale Hancock Elementary School
Middle Schools Bogle Junior High School
High Schools Hamilton High School
School District Chandler Unified District
Others
HOA Name Arden Park HOA
HOA Fee Include Maintenance Grounds
Senior Community No
Tax ID 303-85-341
Ownership Fee Simple
Acceptable Financing Cash, Conventional, FHA, VA Loan
Horse Property N
Listing Terms Cash, Conventional, FHA, VA Loan
Financing Conventional
Read Less
Want to know what your home might be worth? Contact us for a FREE valuation!

Our team is ready to help you sell your home for the highest possible price ASAP

Copyright 2024 Arizona Regional Multiple Listing Service, Inc. All rights reserved.
Bought with HomeSmart

Connie Colla
Associate Broker, N. Scottsdale Branch Manager | License ID: BR656708000






