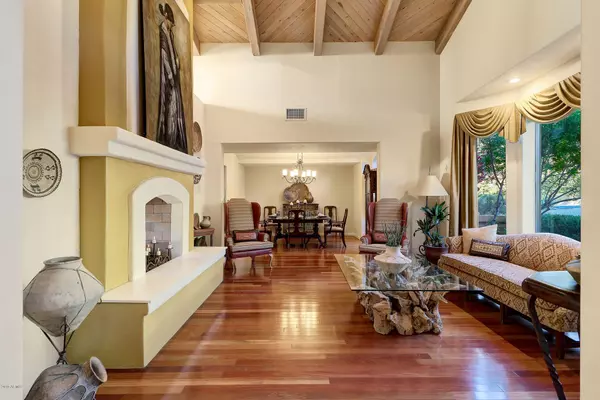$880,000
$915,000
3.8%For more information regarding the value of a property, please contact us for a free consultation.
36050 N 61ST Street Cave Creek, AZ 85331
4 Beds
3 Baths
3,365 SqFt
Key Details
Sold Price $880,000
Property Type Single Family Home
Sub Type Single Family - Detached
Listing Status Sold
Purchase Type For Sale
Square Footage 3,365 sqft
Price per Sqft $261
Subdivision Carefree Sentinel Rock Estates 2 Lot 63-133
MLS Listing ID 6000564
Sold Date 02/07/20
Style Territorial/Santa Fe
Bedrooms 4
HOA Fees $12/ann
HOA Y/N Yes
Originating Board Arizona Regional Multiple Listing Service (ARMLS)
Year Built 1988
Annual Tax Amount $3,138
Tax Year 2019
Lot Size 0.993 Acres
Acres 0.99
Property Description
Anticipation of the magic to come builds as you approach the front gate from the circular driveway. As you reach the entry look to the East & take a moment to imagine yourself watching the sunrise over Black Mountain, coffee in hand. Upon entering, your eyes are instantly drawn to the magnificent great room & powerful mountain views to the West. Flanked by a spacious formal living room & great room with a soaring wood ceiling, the crackling fireplace creates an inviting space for casual conversation to ensue. The Kitchen & breakfast area, complete with an oversized Sub-Zero refrigerator & Thermador appliances, are full of light & a buzz of meal preparation. Warm breezes flow up the mountain, past the private pool & spa, to fill the patio with a sense of calm that carries through to Cont.. an inviting soaking tub, in the Master retreat. This impeccably maintained home with its expansive living spaces, mountain views, privacy & impressive architectural features, is sure to bring a smile to your face. Make this quintessential Carefree home yours today!
Location
State AZ
County Maricopa
Community Carefree Sentinel Rock Estates 2 Lot 63-133
Direction North on Cave Creek Rd, East on Stagecoach Pass, Right on 61st Street to home on the left.
Rooms
Other Rooms Guest Qtrs-Sep Entrn, Great Room, Family Room
Den/Bedroom Plus 4
Separate Den/Office N
Interior
Interior Features Eat-in Kitchen, Central Vacuum, Vaulted Ceiling(s), Wet Bar, Pantry, Full Bth Master Bdrm, Separate Shwr & Tub, High Speed Internet, Granite Counters
Heating Electric
Cooling Refrigeration, Programmable Thmstat, Ceiling Fan(s)
Flooring Tile, Wood
Fireplaces Type 2 Fireplace, Two Way Fireplace, Family Room, Living Room, Master Bedroom, Gas
Fireplace Yes
Window Features Skylight(s),Wood Frames
SPA Heated,Private
Laundry None, Wshr/Dry HookUp Only
Exterior
Exterior Feature Circular Drive, Covered Patio(s), Private Street(s)
Parking Features Attch'd Gar Cabinets, Electric Door Opener, Extnded Lngth Garage, Over Height Garage, RV Gate, Side Vehicle Entry
Garage Spaces 3.0
Garage Description 3.0
Fence Wrought Iron
Pool Heated, Private, Solar Pool Equipment
Utilities Available APS, SW Gas
Amenities Available Management
View City Lights, Mountain(s)
Roof Type Tile
Private Pool Yes
Building
Lot Description Sprinklers In Rear, Sprinklers In Front, Desert Back, Desert Front
Story 1
Builder Name unknown
Sewer Public Sewer
Water City Water
Architectural Style Territorial/Santa Fe
Structure Type Circular Drive,Covered Patio(s),Private Street(s)
New Construction No
Schools
Elementary Schools Black Mountain Elementary School
Middle Schools Sonoran Trails Middle School
High Schools Cactus Shadows High School
School District Cave Creek Unified District
Others
HOA Name Sentinel Rock Estate
HOA Fee Include Maintenance Grounds,Street Maint
Senior Community No
Tax ID 211-28-197
Ownership Fee Simple
Acceptable Financing Cash, Conventional, FHA, VA Loan
Horse Property N
Listing Terms Cash, Conventional, FHA, VA Loan
Financing Other
Read Less
Want to know what your home might be worth? Contact us for a FREE valuation!

Our team is ready to help you sell your home for the highest possible price ASAP

Copyright 2025 Arizona Regional Multiple Listing Service, Inc. All rights reserved.
Bought with Realty Executives
Connie Colla
Associate Broker, N. Scottsdale Branch Manager | License ID: BR656708000






