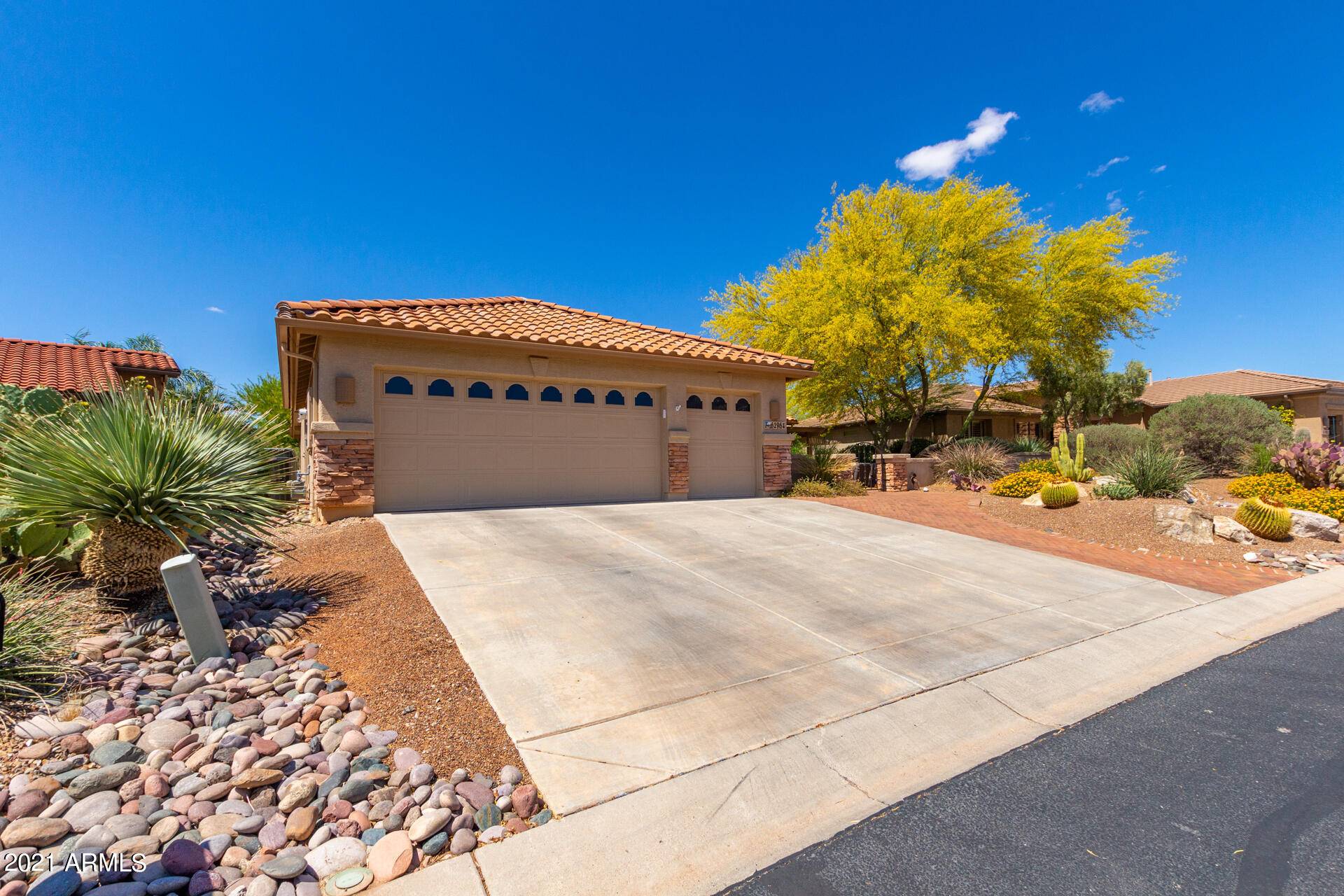$465,000
$439,900
5.7%For more information regarding the value of a property, please contact us for a free consultation.
62964 E HARMONY Drive Tucson, AZ 85739
2 Beds
2 Baths
2,009 SqFt
Key Details
Sold Price $465,000
Property Type Single Family Home
Sub Type Single Family Residence
Listing Status Sold
Purchase Type For Sale
Square Footage 2,009 sqft
Price per Sqft $231
Subdivision Saddlebrooke 2 Unit Thirty Six
MLS Listing ID 6239167
Sold Date 06/30/21
Style Ranch
Bedrooms 2
HOA Fees $113/mo
HOA Y/N Yes
Year Built 2004
Annual Tax Amount $3,235
Tax Year 2020
Lot Size 9,380 Sqft
Acres 0.22
Property Sub-Type Single Family Residence
Source Arizona Regional Multiple Listing Service (ARMLS)
Property Description
Spectacular Mountain views as you drive up to this fully expanded Laredo Model. Located on premium mountain view & golf course lot. Entertainers Dream home! Welcoming brick paved front courtyard with decorative boulders, walls and water feature. Fabulous private backyard on 6th hole of Mountain View Golf Course w/a full length covered patio & mature landscaping. Indoors: the spacious open eat in kitchen features 42'' hickory cabinets w/pullouts, quartz countertops, SS appliances, center island & hanging pot rack. Great room w/cozy fireplace & casual elegant dining area. Spacious owner's suite w/charming bay window, well appointed bathroom w/dual sinks & walk in shower. Your visitors will enjoy the private Guest Suite & Den. Go to: sbhoa2.org to view all Amenities Saddlebrooke has to offer. Love Gardening? Escape to the fenced and covered Ramada and put your green thumb to work on the many plants, flowers & herbs. Extra bonus 6' extended garage with post tension slab, water softener, utility door, mud sink, 2X6 construction, extra insulation, 5 ton 14 seer HVAC. Community offers many amenities including: several golf courses, Clubhouse, tennis courts, several pools, Pickleball Courts, Fitness Center, Library, Performing Arts Center and so much more.
Location
State AZ
County Pinal
Community Saddlebrooke 2 Unit Thirty Six
Direction N on Oracle Rd, R on Saddlebrooke Blvd, R on Mountainview, R on Clubhhouse Dr, L on Harmony Drive to home on left.
Rooms
Other Rooms Family Room
Master Bedroom Split
Den/Bedroom Plus 3
Separate Den/Office Y
Interior
Interior Features High Speed Internet, Double Vanity, Eat-in Kitchen, Breakfast Bar, No Interior Steps, Soft Water Loop, Vaulted Ceiling(s), Kitchen Island, Pantry, 3/4 Bath Master Bdrm
Heating Natural Gas
Cooling Central Air, Ceiling Fan(s), Programmable Thmstat
Flooring Carpet, Tile
Fireplaces Type 1 Fireplace, Family Room, Gas
Fireplace Yes
Window Features Solar Screens,Dual Pane
SPA None
Exterior
Exterior Feature Private Yard
Parking Features Garage Door Opener, Direct Access, Attch'd Gar Cabinets
Garage Spaces 2.5
Garage Description 2.5
Fence Block
Pool None
Community Features Golf, Gated, Community Spa Htd, Community Pool Htd, Community Media Room, Tennis Court(s), Biking/Walking Path, Fitness Center
View Mountain(s)
Roof Type Tile
Porch Covered Patio(s)
Building
Lot Description Sprinklers In Rear, Sprinklers In Front, Desert Back, Desert Front, On Golf Course, Auto Timer H2O Front, Auto Timer H2O Back
Story 1
Builder Name Robson
Sewer Private Sewer
Water Pvt Water Company
Architectural Style Ranch
Structure Type Private Yard
New Construction No
Schools
Elementary Schools Mountain Vista Middle School - Oracle
Middle Schools Mountain Vista Middle School - Oracle
High Schools Other
Others
HOA Name Saddlebrook #2
HOA Fee Include Maintenance Grounds,Street Maint
Senior Community No
Tax ID 305-90-172
Ownership Fee Simple
Acceptable Financing Cash, Conventional, VA Loan
Horse Property N
Listing Terms Cash, Conventional, VA Loan
Financing Cash
Read Less
Want to know what your home might be worth? Contact us for a FREE valuation!

Our team is ready to help you sell your home for the highest possible price ASAP

Copyright 2025 Arizona Regional Multiple Listing Service, Inc. All rights reserved.
Bought with Non-MLS Office
Connie Colla
Associate Broker, N. Scottsdale Branch Manager | License ID: BR656708000






