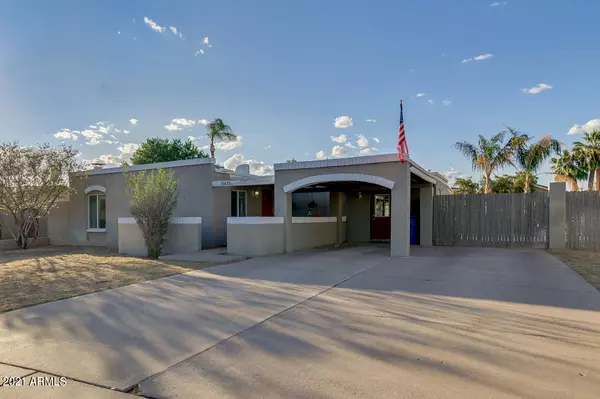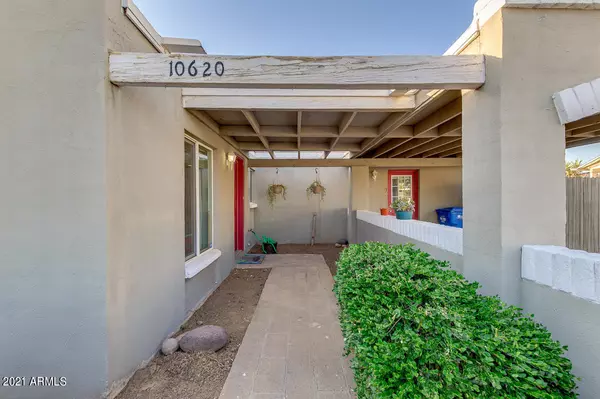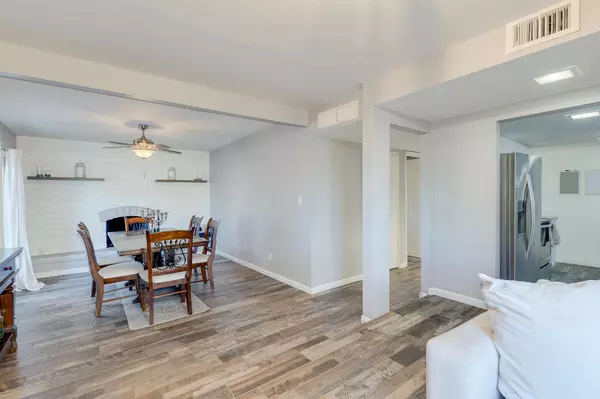$345,000
$320,000
7.8%For more information regarding the value of a property, please contact us for a free consultation.
10620 N 38TH Avenue Phoenix, AZ 85029
3 Beds
2 Baths
1,419 SqFt
Key Details
Sold Price $345,000
Property Type Single Family Home
Sub Type Single Family - Detached
Listing Status Sold
Purchase Type For Sale
Square Footage 1,419 sqft
Price per Sqft $243
Subdivision Sunset North
MLS Listing ID 6229177
Sold Date 06/03/21
Style Spanish
Bedrooms 3
HOA Y/N No
Originating Board Arizona Regional Multiple Listing Service (ARMLS)
Year Built 1970
Annual Tax Amount $934
Tax Year 2020
Lot Size 8,112 Sqft
Acres 0.19
Property Sub-Type Single Family - Detached
Property Description
ADORABLE 3 bed 2 bath with a super efficient floorplan. Walk thru the covered courtyard to open the red door. Upon entry you'll find a sitting room & charming dining room with white brick fireplace. The galley kitchen has crisp white cabinets & granite counter tops. You'll love the window over the kitchen sink that looks out onto the backyard. The living space is steps from the pool/covered patio & and also has carport access. Primary bedroom has en-suite bath with granite counter tops, recently re-tiled shower and walk-in closet. Don't forget the sliding door that opens to it's own patio. Down the hall you'll find 2 more bedrooms and guest bath with granite counter tops. Outside you'll find a nice sized lot with a crystal clear pool!!
Location
State AZ
County Maricopa
Community Sunset North
Direction West on Peoria, Right on 38th Ave, home is on the left.
Rooms
Other Rooms Family Room
Den/Bedroom Plus 4
Separate Den/Office Y
Interior
Interior Features 9+ Flat Ceilings, No Interior Steps, 3/4 Bath Master Bdrm, High Speed Internet, Granite Counters
Heating Electric
Cooling Refrigeration, Ceiling Fan(s)
Flooring Carpet, Tile
Fireplaces Type 1 Fireplace
Fireplace Yes
Window Features Double Pane Windows
SPA None
Exterior
Exterior Feature Covered Patio(s), Patio, Storage
Carport Spaces 1
Fence Block, Wood
Pool Private
Utilities Available SRP
Amenities Available None
Roof Type Built-Up
Accessibility Bath Lever Faucets
Private Pool Yes
Building
Lot Description Sprinklers In Rear, Sprinklers In Front, Alley, Grass Front, Grass Back, Auto Timer H2O Front, Auto Timer H2O Back
Story 1
Builder Name UNKNOWN
Sewer Public Sewer
Water City Water
Architectural Style Spanish
Structure Type Covered Patio(s),Patio,Storage
New Construction No
Schools
Elementary Schools Washington Elementary School - Phoenix
Middle Schools Washington Elementary School - Phoenix
High Schools Glendale High School
School District Glendale Union High School District
Others
HOA Fee Include No Fees
Senior Community No
Tax ID 149-32-345
Ownership Fee Simple
Acceptable Financing Cash, Conventional, FHA, VA Loan
Horse Property N
Listing Terms Cash, Conventional, FHA, VA Loan
Financing Conventional
Read Less
Want to know what your home might be worth? Contact us for a FREE valuation!

Our team is ready to help you sell your home for the highest possible price ASAP

Copyright 2025 Arizona Regional Multiple Listing Service, Inc. All rights reserved.
Bought with West USA Realty
Connie Colla
Associate Broker, N. Scottsdale Branch Manager | License ID: BR656708000






