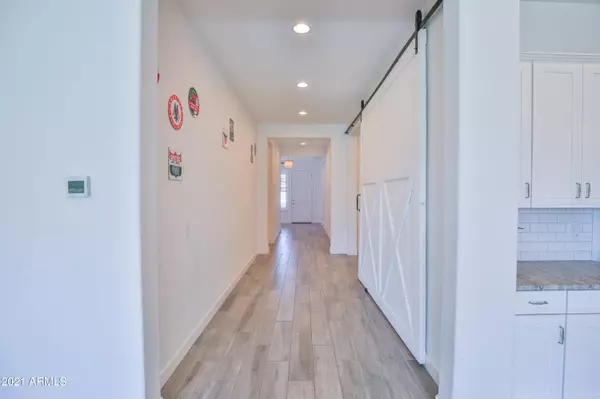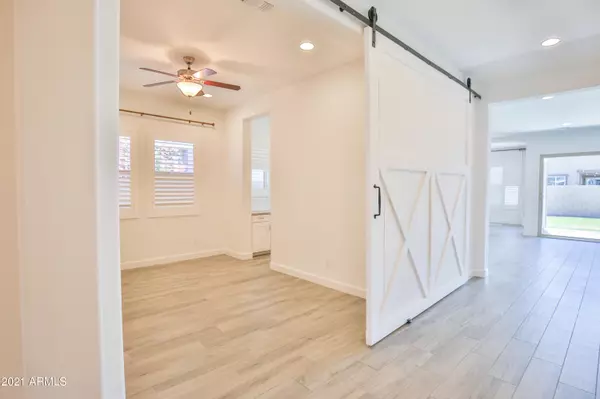$671,000
$660,000
1.7%For more information regarding the value of a property, please contact us for a free consultation.
2929 E PINTO Drive Gilbert, AZ 85296
3 Beds
2.5 Baths
2,586 SqFt
Key Details
Sold Price $671,000
Property Type Single Family Home
Sub Type Single Family - Detached
Listing Status Sold
Purchase Type For Sale
Square Footage 2,586 sqft
Price per Sqft $259
Subdivision Warner Groves At Morrison Ranch
MLS Listing ID 6218335
Sold Date 05/14/21
Style Ranch
Bedrooms 3
HOA Fees $112/qua
HOA Y/N Yes
Originating Board Arizona Regional Multiple Listing Service (ARMLS)
Year Built 2017
Annual Tax Amount $2,616
Tax Year 2020
Lot Size 7,500 Sqft
Acres 0.17
Property Description
This house is a must see in the very sought after community of Morrison Ranch. NO LEASE BACK IS NEEDED so you can call this move in ready home yours upon closing. Enter through the front door into the perfect entryway just waiting to be decorated. This split floor plan has two oversized rooms featuring a jack'n'jill bathroom with dual sinks and plenty of cabinets. The extra wide hallway leads down the center of the home. There is tile throughout the house with the exception of the bedrooms. Shutters were recently installed on all windows. The den is spacious and features a barn door to die for! This is a room that can be used as a formal dining room or a den, very versatile. You can entertain all your friends and family in your gourmet kitchen fully equipped with a drop in 5 gas burner stove with storage drawers below, a wall oven, farmhouse sink and more. This kitchen has pull out trash bins, additional floor to ceiling cabinets, white cabinets and subway tile backsplash. ITS GORGOUS! The walk-in pantry is a chef's dream! Do you love to entertain? Cause this home also comes with a butlers pantry. YEP. WITH A SINK. The main bedroom is featured with a barn door that leads into what can only be described as true oasis after a long day. Dual vanities that are separated by a soaking tub, makeup counter, and a huge oversized walk in shower with bench. The walk in closet is HUGE and has two entrances... from the main bathroom AND from the laundry room. You read that right. It's not just a laundry room though. It is a space with additional cabinets, granite counter space for folding and a sink. No expense was spared on this home. The great room is open and spacious. Expand your entertainment space onto the back covered patio through your 3 tiered sliding glass doors. There is a wood burning firepit and plenty of space to add a pool. Your 3 car garage comes with a ton of overhead storage units that convey with the home Do not wait to get your private showing set up. This is surely not going to last long.
Location
State AZ
County Maricopa
Community Warner Groves At Morrison Ranch
Direction On Warner, turn North on S Constellation Way, turn East on E Pinto Drive
Rooms
Other Rooms Great Room
Den/Bedroom Plus 4
Separate Den/Office Y
Interior
Interior Features Eat-in Kitchen, Breakfast Bar, 9+ Flat Ceilings, Kitchen Island, Pantry, Double Vanity, Full Bth Master Bdrm, Separate Shwr & Tub, High Speed Internet, Granite Counters
Heating Natural Gas, ENERGY STAR Qualified Equipment
Cooling Refrigeration, Programmable Thmstat, Ceiling Fan(s)
Flooring Carpet, Tile
Fireplaces Number No Fireplace
Fireplaces Type None
Fireplace No
Window Features Double Pane Windows,Low Emissivity Windows
SPA None
Laundry Wshr/Dry HookUp Only
Exterior
Exterior Feature Covered Patio(s)
Garage Dir Entry frm Garage, Electric Door Opener, Tandem
Garage Spaces 3.0
Garage Description 3.0
Fence Block
Pool None
Landscape Description Irrigation Back, Irrigation Front
Community Features Playground, Biking/Walking Path
Utilities Available SRP, SW Gas
Roof Type Tile
Private Pool No
Building
Lot Description Sprinklers In Rear, Sprinklers In Front, Gravel/Stone Front, Gravel/Stone Back, Grass Front, Grass Back, Auto Timer H2O Front, Auto Timer H2O Back, Irrigation Front, Irrigation Back
Story 1
Builder Name Ashton Woods
Sewer Public Sewer
Water City Water
Architectural Style Ranch
Structure Type Covered Patio(s)
New Construction No
Schools
Elementary Schools Greenfield Elementary School
Middle Schools Greenfield Junior High School
High Schools Highland High School
School District Gilbert Unified District
Others
HOA Name Morrison Ranch Co
HOA Fee Include Maintenance Grounds
Senior Community No
Tax ID 304-20-628
Ownership Fee Simple
Acceptable Financing Cash, Conventional
Horse Property N
Listing Terms Cash, Conventional
Financing Conventional
Read Less
Want to know what your home might be worth? Contact us for a FREE valuation!

Our team is ready to help you sell your home for the highest possible price ASAP

Copyright 2024 Arizona Regional Multiple Listing Service, Inc. All rights reserved.
Bought with Dow Realty

Connie Colla
Associate Broker, N. Scottsdale Branch Manager | License ID: BR656708000






