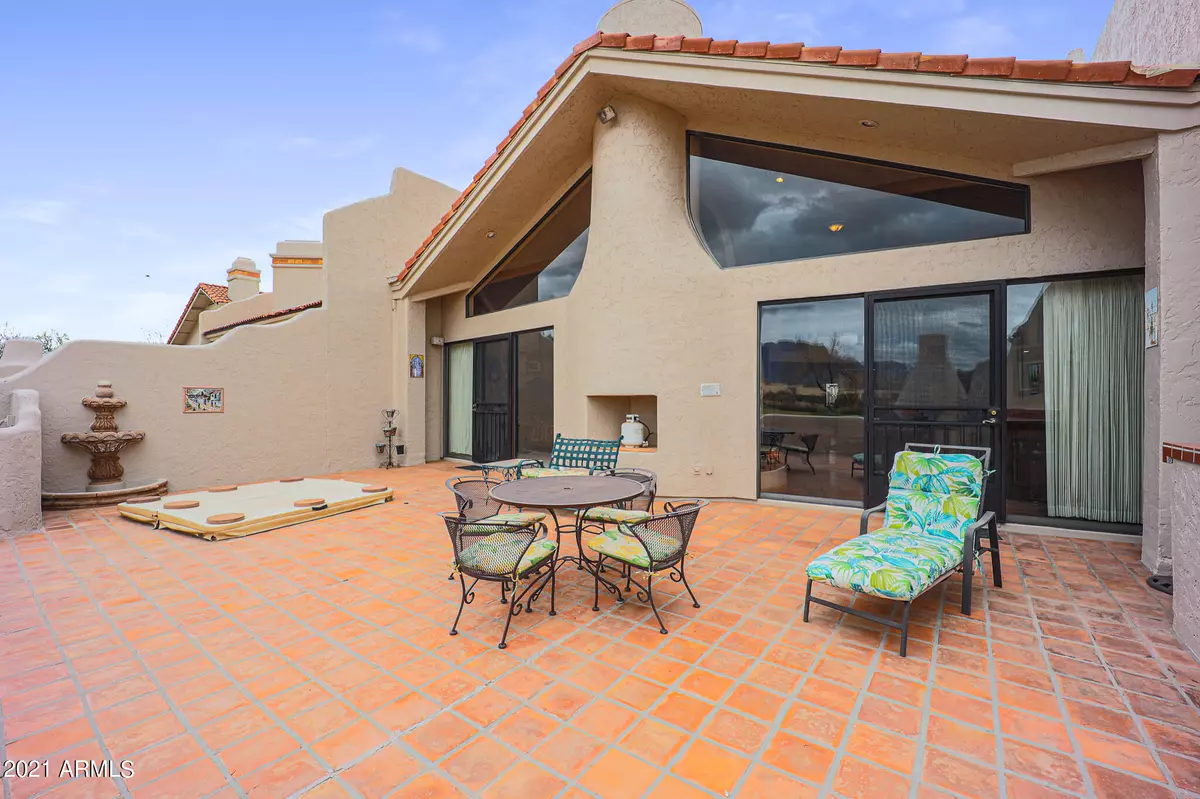$440,000
$478,000
7.9%For more information regarding the value of a property, please contact us for a free consultation.
8930 E GREENVIEW Drive Gold Canyon, AZ 85118
3 Beds
2 Baths
2,494 SqFt
Key Details
Sold Price $440,000
Property Type Townhouse
Sub Type Townhouse
Listing Status Sold
Purchase Type For Sale
Square Footage 2,494 sqft
Price per Sqft $176
Subdivision Fairway Views
MLS Listing ID 6213983
Sold Date 05/27/21
Style Territorial/Santa Fe
Bedrooms 3
HOA Fees $229/qua
HOA Y/N Yes
Originating Board Arizona Regional Multiple Listing Service (ARMLS)
Year Built 1987
Annual Tax Amount $3,409
Tax Year 2020
Lot Size 4,367 Sqft
Acres 0.1
Property Description
How would an award-winning architect design their own home in a gated enclave, overlooking a golf course and blessed with grand views of the Superstition Mountains? Price reduced on this One-of-a-Kind Fairway Views townhome with mountain views on the renowned Gold Canyon G.C.'s Sidewinder #10. Enter this adorable southwest style 3 bed / 2 bath townhome thru a quaint and private south facing courtyard and into a welcoming foyer. Soaring vaulted ceilings anchored by a fabulous fireplace embrace the desert with northern views from the open living room and spacious main floor master suite. Enjoy dinners in the formal dining room with raised ceiling and sky light over the custom built in buffet. Kitchen has slab granite counters and eat-in breakfast nook plus cabinets galore for all your... cooking needs. Guests will love the secluded main floor guest suite with a private entrance. Upstairs has flex space with open loft and an eagles nest bedroom. Huge backyard patio with fire place and sunken spa is the perfect spot to relax for years to come. Premier location in the heart of Gold Canyon near shopping & restaurants. Don't miss lighted art niches and display shelves, all are great spots to display heirlooms and family photos. Brand new exterior paint as of March 2021. Seller home warranty is in place through 7/2022. HOA covers water, trash pickup, exterior maintenance and blanket insurance, plus community pool/spa. This is an original, come see Gold Canyon at its finest.
Location
State AZ
County Pinal
Community Fairway Views
Direction US 60 east to Kings Ranch Road north approx 1/2 mile to Fairway Views gated community on the left.
Rooms
Other Rooms Great Room
Master Bedroom Downstairs
Den/Bedroom Plus 4
Separate Den/Office Y
Interior
Interior Features Master Downstairs, Drink Wtr Filter Sys, Vaulted Ceiling(s), Double Vanity, Full Bth Master Bdrm, Separate Shwr & Tub, High Speed Internet, Granite Counters
Heating Electric
Cooling Ceiling Fan(s), Refrigeration
Flooring Carpet, Tile, Wood
Fireplaces Type 3+ Fireplace, Exterior Fireplace, Family Room, Master Bedroom
Fireplace Yes
Window Features Dual Pane,Vinyl Frame
SPA Heated
Exterior
Exterior Feature Patio, Built-in Barbecue
Parking Features Attch'd Gar Cabinets, Electric Door Opener
Garage Spaces 2.0
Garage Description 2.0
Fence Block
Pool None
Community Features Gated Community, Community Pool Htd
Utilities Available Propane
Amenities Available Management
View Mountain(s)
Roof Type Tile
Private Pool No
Building
Lot Description Desert Front, On Golf Course
Story 2
Builder Name Unknown
Sewer Private Sewer
Water Pvt Water Company
Architectural Style Territorial/Santa Fe
Structure Type Patio,Built-in Barbecue
New Construction No
Schools
Elementary Schools Peralta Trail Elementary School
Middle Schools Cactus Canyon Junior High
High Schools Apache Junction High School
School District Apache Junction Unified District
Others
HOA Name Fairway Views HOA
HOA Fee Include Insurance,Maintenance Grounds,Street Maint,Front Yard Maint,Trash,Water,Maintenance Exterior
Senior Community No
Tax ID 104-71-003
Ownership Fee Simple
Acceptable Financing Conventional, FHA, VA Loan
Horse Property N
Listing Terms Conventional, FHA, VA Loan
Financing Conventional
Read Less
Want to know what your home might be worth? Contact us for a FREE valuation!

Our team is ready to help you sell your home for the highest possible price ASAP

Copyright 2025 Arizona Regional Multiple Listing Service, Inc. All rights reserved.
Bought with RE/MAX Excalibur
Connie Colla
Associate Broker, N. Scottsdale Branch Manager | License ID: BR656708000






