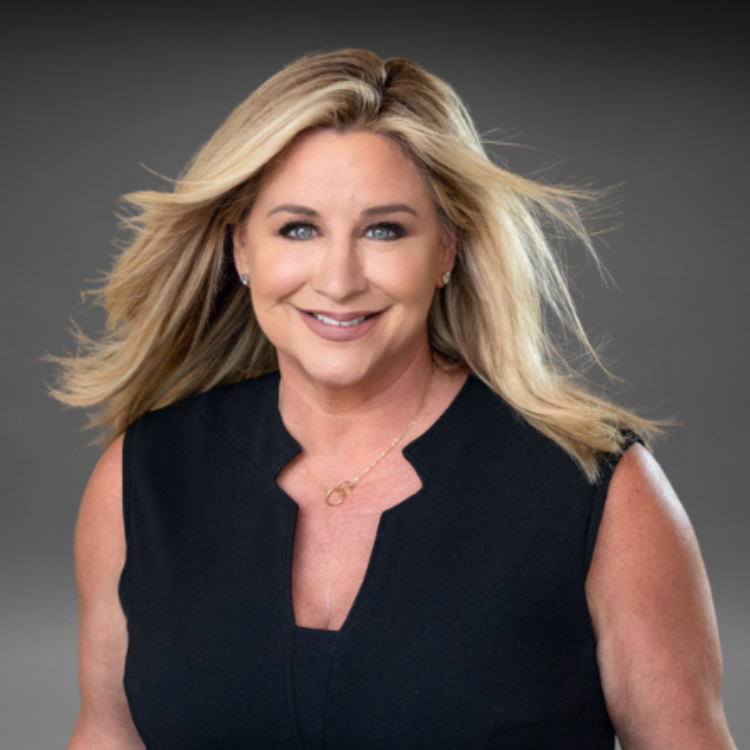$435,000
$430,000
1.2%For more information regarding the value of a property, please contact us for a free consultation.
15718 W GREYSTONE Drive Sun City West, AZ 85375
2 Beds
2 Baths
1,724 SqFt
Key Details
Sold Price $435,000
Property Type Single Family Home
Sub Type Single Family Residence
Listing Status Sold
Purchase Type For Sale
Square Footage 1,724 sqft
Price per Sqft $252
Subdivision Sun City West 46 Lot 1-331 Tr A-C
MLS Listing ID 6216550
Sold Date 04/25/21
Style Ranch
Bedrooms 2
HOA Y/N No
Year Built 1993
Annual Tax Amount $1,634
Tax Year 2020
Lot Size 9,166 Sqft
Acres 0.21
Property Sub-Type Single Family Residence
Property Description
Welcome to one of Sun City West's most beautifully Updated 2 Bed/2Bath homes w/Den. This Expanded Cameron floor plan reaches 1724 Sq. Ft and is sure to grab ''Today's Buyer's,'' attention with high-end Vinyl Plank Flooring through-out the home, New 6 Panel Doors, Updated Kitchen with Beautiful Back-Splash and Granite Counter-Tops. The Bathroom's have been updated as well, with new Showers, Toilets and Granite Counter-Tops. The added-on Den has a built -in Murphy Bed to be a potential 3rd sleeping quarters, all of this and more, situated on a private lot that is bordered with a Block Wall for added privacy and security. Stop on by, have a look, and be prepared to fall in love.
Location
State AZ
County Maricopa
Community Sun City West 46 Lot 1-331 Tr A-C
Direction North on 151st Ave, Left on Greystone Dr. Home will be on RH Side after you pass N 157th Ave.
Rooms
Other Rooms Family Room
Den/Bedroom Plus 3
Separate Den/Office Y
Interior
Interior Features High Speed Internet, Granite Counters, Double Vanity, 9+ Flat Ceilings, 3/4 Bath Master Bdrm
Heating Natural Gas
Cooling Central Air
Flooring Vinyl
Fireplaces Type None
Fireplace No
Window Features Dual Pane
Appliance Electric Cooktop
SPA None
Laundry Engy Star (See Rmks)
Exterior
Parking Features Garage Door Opener
Garage Spaces 2.0
Garage Description 2.0
Fence Block
Pool None
Community Features Racquetball, Golf, Community Spa, Community Spa Htd, Community Media Room, Tennis Court(s), Playground, Biking/Walking Path, Fitness Center
Roof Type Tile
Porch Covered Patio(s), Patio
Private Pool No
Building
Lot Description Sprinklers In Rear, Sprinklers In Front, Auto Timer H2O Front, Auto Timer H2O Back
Story 1
Builder Name Del Webb / Pulte
Sewer Private Sewer
Water Pvt Water Company
Architectural Style Ranch
New Construction No
Schools
Elementary Schools Adult
Middle Schools Adult
High Schools Adult
Others
HOA Fee Include No Fees
Senior Community Yes
Tax ID 232-22-302
Ownership Fee Simple
Acceptable Financing Cash, Conventional
Horse Property N
Disclosures Seller Discl Avail
Possession Close Of Escrow
Listing Terms Cash, Conventional
Financing Other
Special Listing Condition Age Restricted (See Remarks)
Read Less
Want to know what your home might be worth? Contact us for a FREE valuation!

Our team is ready to help you sell your home for the highest possible price ASAP

Copyright 2025 Arizona Regional Multiple Listing Service, Inc. All rights reserved.
Bought with Coldwell Banker Realty

Connie Colla
Associate Broker, N. Scottsdale Branch Manager | License ID: BR656708000






