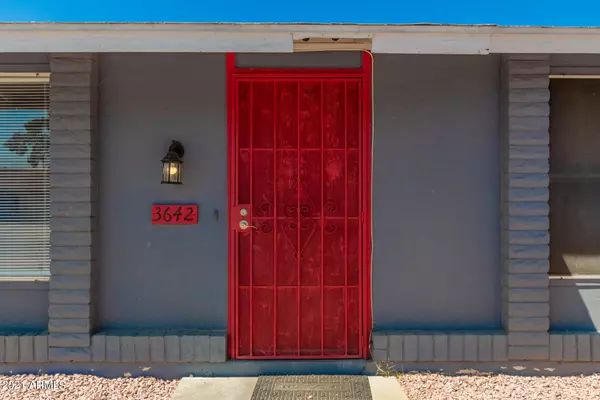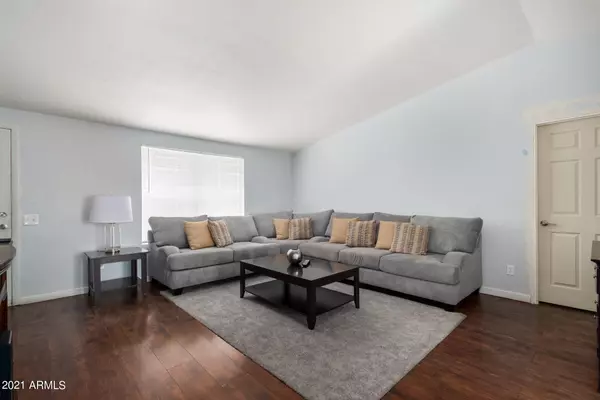$285,000
$279,000
2.2%For more information regarding the value of a property, please contact us for a free consultation.
3642 N 72ND Drive Phoenix, AZ 85033
4 Beds
1 Bath
1,174 SqFt
Key Details
Sold Price $285,000
Property Type Single Family Home
Sub Type Single Family - Detached
Listing Status Sold
Purchase Type For Sale
Square Footage 1,174 sqft
Price per Sqft $242
Subdivision College Park 21
MLS Listing ID 6215658
Sold Date 05/17/21
Bedrooms 4
HOA Y/N No
Originating Board Arizona Regional Multiple Listing Service (ARMLS)
Year Built 1980
Annual Tax Amount $752
Tax Year 2020
Lot Size 6,094 Sqft
Acres 0.14
Property Description
Wow! Don´t miss this impressive single level home with great upgrades available in west Phoenix. Excellent central location, with easy access to the Loop 101, the I-10, shopping, dining, and excellent schools. Welcoming open floor plan includes wood-looking flooring, neutral paint, ceiling fans, and a spotless eat-in kitchen with white cabinets, granite counter tops, white subway tile backslash, and well-kept appliances. Plenty of space and storage throughout the entire house. This large backyard offers plenty of room for pets or play and is ready for your personal touch. A very charming home with stunning modern finishes. Truly a must see!
Location
State AZ
County Maricopa
Community College Park 21
Direction Head east on W Indian School Rd, Turn right onto N 71st Ave, Turn right onto W Weldon Ave, Turn left onto N 72nd Dr. Property will be on the right.
Rooms
Other Rooms Great Room
Den/Bedroom Plus 4
Separate Den/Office N
Interior
Interior Features Eat-in Kitchen, Breakfast Bar, No Interior Steps, Vaulted Ceiling(s), Pantry, High Speed Internet, Granite Counters
Heating Electric
Cooling Refrigeration, Ceiling Fan(s)
Flooring Carpet, Laminate
Fireplaces Number No Fireplace
Fireplaces Type None
Fireplace No
Window Features Sunscreen(s)
SPA None
Laundry Wshr/Dry HookUp Only
Exterior
Fence Block
Pool None
Utilities Available SRP
Amenities Available None
Roof Type Composition
Private Pool No
Building
Lot Description Dirt Back, Gravel/Stone Front, Gravel/Stone Back
Story 1
Builder Name Unknown
Sewer Public Sewer
Water City Water
New Construction No
Schools
Elementary Schools G. Frank Davidson
Middle Schools Estrella Middle School
High Schools Trevor Browne High School
School District Phoenix Union High School District
Others
HOA Fee Include No Fees
Senior Community No
Tax ID 102-21-837
Ownership Fee Simple
Acceptable Financing Cash, Conventional, FHA, VA Loan
Horse Property N
Listing Terms Cash, Conventional, FHA, VA Loan
Financing FHA
Read Less
Want to know what your home might be worth? Contact us for a FREE valuation!

Our team is ready to help you sell your home for the highest possible price ASAP

Copyright 2024 Arizona Regional Multiple Listing Service, Inc. All rights reserved.
Bought with HomeSmart

Connie Colla
Associate Broker, N. Scottsdale Branch Manager | License ID: BR656708000






