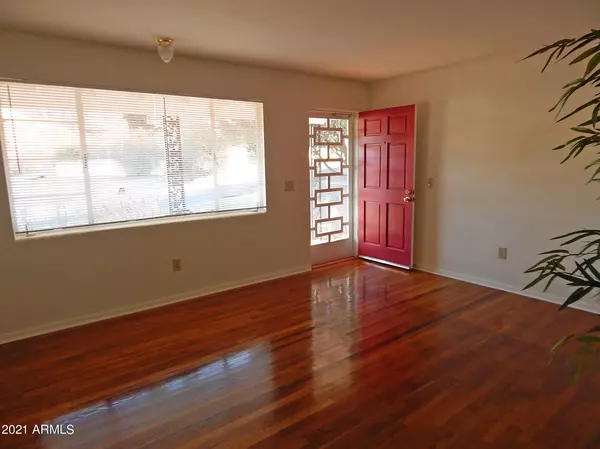$239,000
$239,000
For more information regarding the value of a property, please contact us for a free consultation.
404 30TH Terrace Bisbee, AZ 85603
3 Beds
2 Baths
1,426 SqFt
Key Details
Sold Price $239,000
Property Type Single Family Home
Sub Type Single Family - Detached
Listing Status Sold
Purchase Type For Sale
Square Footage 1,426 sqft
Price per Sqft $167
Subdivision Warren 4Th Add
MLS Listing ID 6210385
Sold Date 04/21/21
Style Ranch
Bedrooms 3
HOA Y/N No
Originating Board Arizona Regional Multiple Listing Service (ARMLS)
Year Built 1956
Annual Tax Amount $1,214
Tax Year 2019
Lot Size 7,191 Sqft
Acres 0.17
Property Description
Live on ''The Terraces,'' a neighborhood known for its' views in the Warren area of beautiful Bisbee, ''The Other Mile High City''. The freshly painted home has new vinyl planking in the family/dining room (11' x 28') and kitchen, tile flooring in the bathrooms and wonderful wood flooring throughout the rest of this home. More features of this move-in-ready home are a full walk-in closet in the master bedroom and in the 2nd bedroom, you get a built-in ironing board. The family room has a brick gas fireplace and a separate entrance from the covered front porch. 3 kitchen cabinets have pull-out drawers, and the countertops are finished with gorgeous custom epoxy by Xtreem Finish, a local business. Please click on More for more information--thank you. At the end of the carport is a versatile building measuring (14' x 6' interior) with 2 windows for great lighting. Storage, craft, tool room, your choice. The enclosed backyard has a lovey covered patio for those hot Arizona summer days and in the monsoons, wow!
Location
State AZ
County Cochise
Community Warren 4Th Add
Direction From Hwy 92 in Bisbee, turn on School Terrace Rd and travel to 15th Terrace on right then turn. Go to stop sign at Center Ave and turn right. Center becomes 30th Terrace and home is on right at sign.
Rooms
Other Rooms BonusGame Room
Master Bedroom Not split
Den/Bedroom Plus 4
Separate Den/Office N
Interior
Interior Features Eat-in Kitchen, Drink Wtr Filter Sys, 3/4 Bath Master Bdrm, High Speed Internet, Laminate Counters
Heating Natural Gas
Cooling Evaporative Cooling
Flooring Laminate, Vinyl, Wood
Fireplaces Type 1 Fireplace, Gas
Fireplace Yes
SPA None
Exterior
Exterior Feature Private Yard
Carport Spaces 1
Fence Block
Pool None
Utilities Available APS, SW Gas
Amenities Available None
Waterfront No
Roof Type Composition
Private Pool No
Building
Lot Description Grass Front, Grass Back
Story 1
Builder Name unk
Sewer Public Sewer
Water Pvt Water Company
Architectural Style Ranch
Structure Type Private Yard
New Construction Yes
Schools
Elementary Schools Greenway Primary School
Middle Schools Lowell School - Bisbee
High Schools Bisbee High School
School District Bisbee Unified District
Others
HOA Fee Include No Fees
Senior Community No
Tax ID 102-05-014
Ownership Fee Simple
Acceptable Financing Cash, Conventional, FHA, USDA Loan
Horse Property N
Listing Terms Cash, Conventional, FHA, USDA Loan
Financing Other
Read Less
Want to know what your home might be worth? Contact us for a FREE valuation!

Our team is ready to help you sell your home for the highest possible price ASAP

Copyright 2024 Arizona Regional Multiple Listing Service, Inc. All rights reserved.
Bought with Habitation Realty

Connie Colla
Associate Broker, N. Scottsdale Branch Manager | License ID: BR656708000






