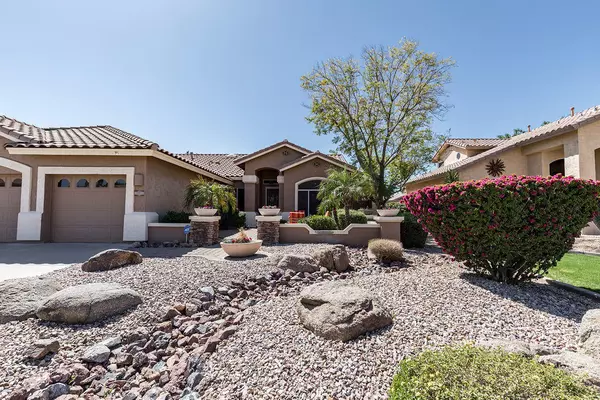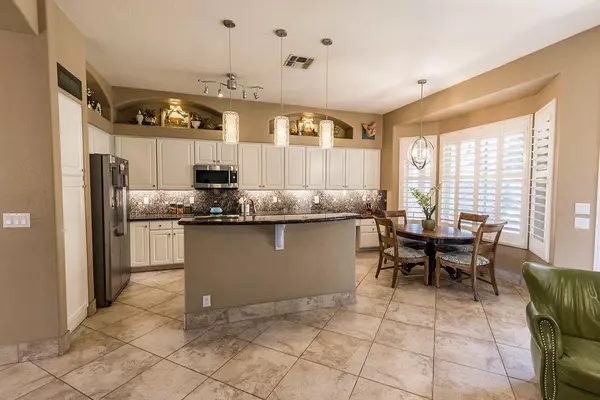$600,000
$565,000
6.2%For more information regarding the value of a property, please contact us for a free consultation.
297 W IVANHOE Street Gilbert, AZ 85233
4 Beds
3 Baths
2,215 SqFt
Key Details
Sold Price $600,000
Property Type Single Family Home
Sub Type Single Family - Detached
Listing Status Sold
Purchase Type For Sale
Square Footage 2,215 sqft
Price per Sqft $270
Subdivision Rancho Del Verde Unit 4
MLS Listing ID 6213709
Sold Date 05/04/21
Style Ranch
Bedrooms 4
HOA Fees $42/mo
HOA Y/N Yes
Originating Board Arizona Regional Multiple Listing Service (ARMLS)
Year Built 1995
Annual Tax Amount $2,341
Tax Year 2020
Lot Size 9,962 Sqft
Acres 0.23
Property Description
Gorgeous single level home in the desirable Rancho Del Verde neighborhood. A beautiful courtyard welcomes you to this spacious home that boasts 10-foot ceilings throughout, 4 bedrooms/3 baths + an additional large office with built-in custom cabinetry in the owner's retreat. Travertine & hardwood flooring in all the right places, double-sided gas fireplace in family/dining room and wood plantation style shutters throughout. Beautiful modern kitchen with ample white cabinets & granite countertops opens to family room w/custom built-ins. Hard-wired home entertainment system including wall and ceiling flush mounted speakers. Step outside into your pristine landscaped paradise w/ sparkling pool, lush lawn and paver stone BBQ pavilion with bar seating. This home is in an entertainer's dream! Extra game/teen room can be an additional office or oversized laundry storage room. Three-car garage for all your cars and toys. Schedule an appointment before this one is gone!
Location
State AZ
County Maricopa
Community Rancho Del Verde Unit 4
Direction West on Ray, South on Catalina, West on Ivanhoe to property
Rooms
Other Rooms Family Room, BonusGame Room
Den/Bedroom Plus 6
Separate Den/Office Y
Interior
Interior Features Eat-in Kitchen, Breakfast Bar, 9+ Flat Ceilings, Kitchen Island, Pantry, Double Vanity, Full Bth Master Bdrm, Separate Shwr & Tub, Granite Counters
Heating Electric
Cooling Refrigeration, Ceiling Fan(s)
Flooring Carpet, Stone, Tile
Fireplaces Type 1 Fireplace, Two Way Fireplace, Gas
Fireplace Yes
Window Features Skylight(s),Double Pane Windows
SPA None
Laundry Wshr/Dry HookUp Only
Exterior
Exterior Feature Covered Patio(s), Private Yard, Built-in Barbecue
Garage Attch'd Gar Cabinets, Electric Door Opener, RV Gate
Garage Spaces 3.0
Garage Description 3.0
Fence Block
Pool Play Pool, Private
Community Features Playground, Biking/Walking Path
Utilities Available SRP, SW Gas
Amenities Available Management
Roof Type Tile
Private Pool Yes
Building
Lot Description Sprinklers In Rear, Sprinklers In Front, Desert Front, Grass Back, Auto Timer H2O Front, Auto Timer H2O Back
Story 1
Builder Name Fulton Homes
Sewer Public Sewer
Water City Water
Architectural Style Ranch
Structure Type Covered Patio(s),Private Yard,Built-in Barbecue
New Construction No
Schools
Elementary Schools Chandler Traditional Academy - Liberty Campus
Middle Schools Willis Junior High School
High Schools Perry High School
School District Chandler Unified District
Others
HOA Name Rancho Del Verde
HOA Fee Include Maintenance Grounds
Senior Community No
Tax ID 302-83-458
Ownership Fee Simple
Acceptable Financing Cash, Conventional, VA Loan
Horse Property N
Listing Terms Cash, Conventional, VA Loan
Financing Conventional
Read Less
Want to know what your home might be worth? Contact us for a FREE valuation!

Our team is ready to help you sell your home for the highest possible price ASAP

Copyright 2024 Arizona Regional Multiple Listing Service, Inc. All rights reserved.
Bought with Realty ONE Group

Connie Colla
Associate Broker, N. Scottsdale Branch Manager | License ID: BR656708000






