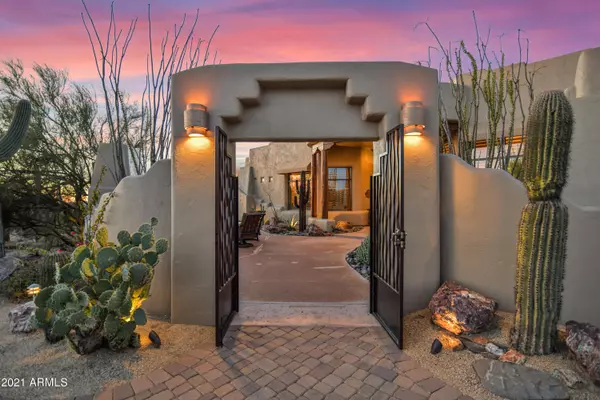$1,700,000
$1,700,000
For more information regarding the value of a property, please contact us for a free consultation.
6210 E Old Paint Trail Cave Creek, AZ 85331
3 Beds
3.5 Baths
4,112 SqFt
Key Details
Sold Price $1,700,000
Property Type Single Family Home
Sub Type Single Family - Detached
Listing Status Sold
Purchase Type For Sale
Square Footage 4,112 sqft
Price per Sqft $413
Subdivision Carefree Foothills
MLS Listing ID 6187914
Sold Date 03/09/21
Style Territorial/Santa Fe
Bedrooms 3
HOA Fees $24/ann
HOA Y/N Yes
Originating Board Arizona Regional Multiple Listing Service (ARMLS)
Year Built 1997
Annual Tax Amount $4,146
Tax Year 2020
Lot Size 1.803 Acres
Acres 1.8
Property Description
Carefree Hacienda is private on 1.8 acres. Impressive Mountain & Sunset Views with abundant spaces for Entertaining & Family. Bring the Toys or Hobbies: 3 car Garage plus 33' RV Garage provide options. Gorgeous custom has zero steps, high ceilings, large view windows, and many gathering areas. A circular motor court leads to a sunset courtyard with a cozy fireplace. The north Patios are an oasis with abundant shade, plus sunshine by the pool & waterfall. Entertain with ease: Family room is open to the chef's Kitchen, then enjoy the formal, informal, & outdoor dining options. By the Office, the Master Retreat is complete with a coffee bar, dual baths, private Patio & Ramada. 2 Guest Bedrooms with private Patios, plus a bonus Game room/ or 4th bedroom. Well maintained, immaculate condition!
Location
State AZ
County Maricopa
Community Carefree Foothills
Direction North on Arroyo, turn west on Old Paint Trail, continue to Home on North side of road.
Rooms
Other Rooms ExerciseSauna Room, Family Room, BonusGame Room
Master Bedroom Split
Den/Bedroom Plus 5
Separate Den/Office Y
Interior
Interior Features Walk-In Closet(s), Eat-in Kitchen, Breakfast Bar, No Interior Steps, Wet Bar, Kitchen Island, Pantry, Double Vanity, Full Bth Master Bdrm, Separate Shwr & Tub, High Speed Internet, Granite Counters
Heating Natural Gas
Cooling Refrigeration, Both Refrig & Evap, Ceiling Fan(s)
Flooring Carpet, Stone
Fireplaces Type 3+ Fireplace, Exterior Fireplace, Fire Pit, Family Room, Living Room, Master Bedroom, Gas
Fireplace Yes
Window Features Double Pane Windows
SPA None
Laundry Inside, Wshr/Dry HookUp Only
Exterior
Exterior Feature Circular Drive, Covered Patio(s), Gazebo/Ramada, Patio, Private Yard, Built-in Barbecue
Parking Features Dir Entry frm Garage, Electric Door Opener, Extnded Lngth Garage, Separate Strge Area, Temp Controlled, RV Access/Parking, RV Garage
Garage Spaces 6.0
Garage Description 6.0
Fence Wrought Iron
Pool Private
Utilities Available APS, SW Gas
View City Lights, Mountain(s)
Roof Type Foam
Building
Lot Description Sprinklers In Rear, Sprinklers In Front, Desert Back, Desert Front
Story 1
Builder Name .
Sewer Public Sewer
Water City Water
Architectural Style Territorial/Santa Fe
Structure Type Circular Drive, Covered Patio(s), Gazebo/Ramada, Patio, Private Yard, Built-in Barbecue
New Construction No
Schools
Elementary Schools Black Mountain Elementary School
Middle Schools Sonoran Trails Middle School
High Schools Cactus Shadows High School
School District Cave Creek Unified District
Others
HOA Name Colby Management
HOA Fee Include Common Area Maint, Garbage Collection
Senior Community No
Tax ID 211-28-151
Ownership Fee Simple
Acceptable Financing Cash, Conventional
Horse Property N
Listing Terms Cash, Conventional
Financing Other
Special Listing Condition N/A, Exclusions (SeeRmks)
Read Less
Want to know what your home might be worth? Contact us for a FREE valuation!

Our team is ready to help you sell your home for the highest possible price ASAP

Copyright 2025 Arizona Regional Multiple Listing Service, Inc. All rights reserved.
Bought with Realty Executives
Connie Colla
Associate Broker, N. Scottsdale Branch Manager | License ID: BR656708000






