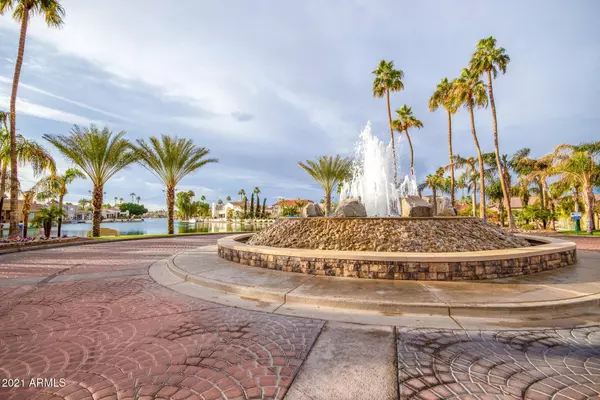$400,000
$355,000
12.7%For more information regarding the value of a property, please contact us for a free consultation.
1122 W SANDY BANKS -- Gilbert, AZ 85233
3 Beds
2.5 Baths
1,346 SqFt
Key Details
Sold Price $400,000
Property Type Single Family Home
Sub Type Single Family - Detached
Listing Status Sold
Purchase Type For Sale
Square Footage 1,346 sqft
Price per Sqft $297
Subdivision Seawynds
MLS Listing ID 6186818
Sold Date 10/06/21
Style Contemporary
Bedrooms 3
HOA Fees $205/mo
HOA Y/N Yes
Originating Board Arizona Regional Multiple Listing Service (ARMLS)
Year Built 1993
Annual Tax Amount $1,024
Tax Year 2020
Lot Size 1,577 Sqft
Acres 0.04
Property Description
Single family town home (detached) in The Islands community. Renovated and repainted. HOA covers the roof, outside paint, common areas and even the house insurance (you need only gap insurance), community pool and spa, and the lake is just around the corner. Kitchen cabinets are professionally refinished. Motion activated lightning and pull out drawers, tile backsplash, new custom granite countertops through out the house, new Moen faucets. Custom stone bar, Eat in kitchen and dining area with beautiful lighting fixtures ( LED). All matching stainless steel appliances. New front door, all other doors refinished, new hardware and knobs. New custom tiles and stone in the guest bathroom, new water efficient toilet bowls, jet tub in the master bathroom, double vanities, his and hers closet, and a spacious master bedroom. All new laminate flooring on the second floor and wood like vinyl planks on the first floor, custom blinds, all outlet covers replaced, new smoke detectors. Back yard doors recently renovated and automatic watering system installed. Two car garage, longer driveway, corner lot, no neighbors on one side.
Location
State AZ
County Maricopa
Community Seawynds
Direction E on Warner, N on Island Dr., Right on Seawynds, R on Sandy Banks to home.
Rooms
Other Rooms Great Room
Master Bedroom Split
Den/Bedroom Plus 3
Separate Den/Office N
Interior
Interior Features Upstairs, Eat-in Kitchen, Breakfast Bar, 9+ Flat Ceilings, Vaulted Ceiling(s), Pantry, Double Vanity, Full Bth Master Bdrm, Separate Shwr & Tub, Tub with Jets, High Speed Internet, Granite Counters
Heating Electric
Cooling Refrigeration, Ceiling Fan(s)
Flooring Laminate, Vinyl, Tile
Fireplaces Number No Fireplace
Fireplaces Type None
Fireplace No
SPA None
Laundry Inside, Wshr/Dry HookUp Only
Exterior
Exterior Feature Patio
Garage Dir Entry frm Garage, Electric Door Opener
Garage Spaces 2.0
Garage Description 2.0
Fence Block
Pool None
Community Features Lake Subdivision, Pool, Biking/Walking Path, Clubhouse
Utilities Available SRP
Amenities Available Management
Roof Type Tile
Building
Lot Description Corner Lot, Desert Front, Gravel/Stone Back, Natural Desert Front
Story 2
Builder Name Hunter Dev Corp
Sewer Public Sewer
Water City Water
Architectural Style Contemporary
Structure Type Patio
New Construction No
Schools
Elementary Schools Islands Elementary School
Middle Schools Mesquite Jr High School
High Schools Mesquite High School
School District Gilbert Unified District
Others
HOA Name Seawynds
HOA Fee Include Front Yard Maint, Roof Replacement, Street Maint
Senior Community No
Tax ID 302-96-010
Ownership Condominium
Acceptable Financing Cash, Conventional, FHA, VA Loan
Horse Property N
Listing Terms Cash, Conventional, FHA, VA Loan
Financing Conventional
Read Less
Want to know what your home might be worth? Contact us for a FREE valuation!

Our team is ready to help you sell your home for the highest possible price ASAP

Copyright 2024 Arizona Regional Multiple Listing Service, Inc. All rights reserved.
Bought with Realty ONE Group

Connie Colla
Associate Broker, N. Scottsdale Branch Manager | License ID: BR656708000






