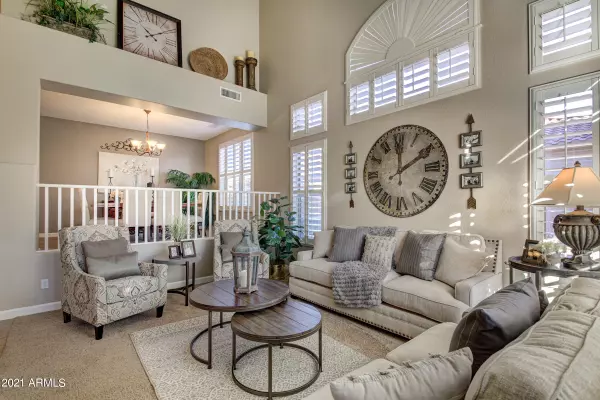$724,900
$724,900
For more information regarding the value of a property, please contact us for a free consultation.
284 W BLUEBIRD Drive Chandler, AZ 85286
5 Beds
3 Baths
3,777 SqFt
Key Details
Sold Price $724,900
Property Type Single Family Home
Sub Type Single Family - Detached
Listing Status Sold
Purchase Type For Sale
Square Footage 3,777 sqft
Price per Sqft $191
Subdivision Arden Park
MLS Listing ID 6178325
Sold Date 02/10/21
Bedrooms 5
HOA Fees $125/qua
HOA Y/N Yes
Originating Board Arizona Regional Multiple Listing Service (ARMLS)
Year Built 2002
Annual Tax Amount $4,200
Tax Year 2020
Lot Size 10,000 Sqft
Acres 0.23
Property Description
This is the home you have been waiting for! Must see this GORGEOUS upgraded home located in the highly desirable gated subdivision of Arden Park with remodeled designer kitchen & bathrooms, newer AC and much more. This popular floor plan is perfect for entertaining and everyday family living with its multi-level, open lay out with expansive functional living spaces. This home has 5 large bedrooms/3 full bathrooms, including one downstairs which is perfect for a bedroom or office. You will love the extra bonus living area which you can customize for a movie room, game room, work out room or the perfect home office space. This home has an amazing private master retreat and luxurious en suite with a large custom closet and built-in shelving. You will fall in love with the heart of this home with the beautifully remodeled designer kitchen with stone backsplash, custom cabinets, and quartz countertops which is perfect for family dinner nights and large group entertaining. Step down to the oversized family room with hardwood floors, custom built entertainment wall, cozy electric fireplace and natural light views to your backyard. Relax and unwind in your personal oasis with this beautifully landscaped backyard, free flowing sparkling pool, built in BBQ and gas fire pit for the cooler AZ nights. Arden Park is a highly desirable subdivision with lake, walking paths, neighborhood elementary school and park. This centrally located home is in the heart of Chandler and convenient to the 101/202 freeway and Chandler Mall shopping and dining. Some furnishings are available on a separate bill of sale.
Location
State AZ
County Maricopa
Community Arden Park
Direction E. on Queen Creek to Hartford, N on Hartford, E on Sparrow through gate.
Rooms
Other Rooms Family Room, BonusGame Room
Master Bedroom Upstairs
Den/Bedroom Plus 6
Separate Den/Office N
Interior
Interior Features Upstairs, Eat-in Kitchen, Kitchen Island, Double Vanity, Full Bth Master Bdrm, Separate Shwr & Tub, High Speed Internet
Heating Natural Gas
Cooling Refrigeration
Flooring Carpet, Tile, Wood
Fireplaces Type 1 Fireplace
Fireplace Yes
SPA None
Exterior
Exterior Feature Covered Patio(s), Patio, Private Street(s), Built-in Barbecue
Garage Electric Door Opener
Garage Spaces 3.0
Garage Description 3.0
Fence Block
Pool Private
Community Features Gated Community, Lake Subdivision, Playground, Biking/Walking Path
Utilities Available SRP, SW Gas
Amenities Available Management
Waterfront No
Roof Type Tile
Private Pool Yes
Building
Lot Description Grass Front, Grass Back, Auto Timer H2O Front, Auto Timer H2O Back
Story 2
Builder Name US Homes
Sewer Public Sewer
Water City Water
Structure Type Covered Patio(s),Patio,Private Street(s),Built-in Barbecue
New Construction Yes
Schools
Elementary Schools T. Dale Hancock Elementary School
Middle Schools Bogle Junior High School
High Schools Hamilton High School
School District Chandler Unified District
Others
HOA Name Arden Park HOA
HOA Fee Include Maintenance Grounds,Street Maint
Senior Community No
Tax ID 303-85-294
Ownership Fee Simple
Acceptable Financing Cash, Conventional
Horse Property N
Listing Terms Cash, Conventional
Financing Conventional
Read Less
Want to know what your home might be worth? Contact us for a FREE valuation!

Our team is ready to help you sell your home for the highest possible price ASAP

Copyright 2024 Arizona Regional Multiple Listing Service, Inc. All rights reserved.
Bought with HomeSmart

Connie Colla
Associate Broker, N. Scottsdale Branch Manager | License ID: BR656708000






