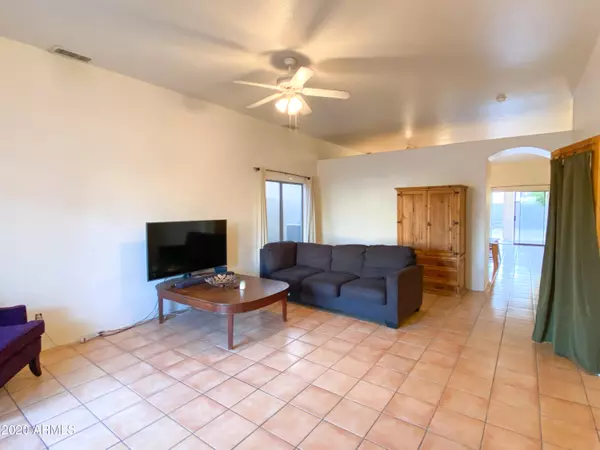$335,000
$310,000
8.1%For more information regarding the value of a property, please contact us for a free consultation.
15226 N 66TH Drive Glendale, AZ 85306
4 Beds
2 Baths
1,960 SqFt
Key Details
Sold Price $335,000
Property Type Single Family Home
Sub Type Single Family - Detached
Listing Status Sold
Purchase Type For Sale
Square Footage 1,960 sqft
Price per Sqft $170
Subdivision Rancho Mirage Estates 2
MLS Listing ID 6160042
Sold Date 05/07/21
Bedrooms 4
HOA Y/N No
Originating Board Arizona Regional Multiple Listing Service (ARMLS)
Year Built 1998
Annual Tax Amount $1,510
Tax Year 2020
Lot Size 6,138 Sqft
Acres 0.14
Property Description
Back on the Market! A wonderful home, in a quiet non-HOA neighborhood, features soaring ceilings and tons of natural light making every room feel spacious. **Note to Buyers: Roof and A/C are original, both still work but are toward the end of their usable life. - Home has been priced accordingly**
A huge kitchen island with sink, gas stove, and walk-in pantry make this kitchen an entertainers dream. The entertaining continues on the full length covered back patio and all grass backyard. A gas fireplace in the great room provides the perfect space to gather with those you love. The master bedroom offers plenty of storage with two closets. Location is ideal, just 2 miles from Arrowhead Towne Center with every restaurant imaginable and tons of shopping
Location
State AZ
County Maricopa
Community Rancho Mirage Estates 2
Direction From 67th Ave take Greenway East then turn south on 66th Dr. House is 2nd on the right after Carribbean
Rooms
Other Rooms Family Room
Den/Bedroom Plus 4
Separate Den/Office N
Interior
Interior Features Eat-in Kitchen, No Interior Steps, Vaulted Ceiling(s), Pantry, 3/4 Bath Master Bdrm, High Speed Internet, Laminate Counters
Heating Electric
Cooling Refrigeration
Flooring Linoleum, Tile
Fireplaces Type 1 Fireplace, Gas
Fireplace Yes
SPA None
Exterior
Exterior Feature Covered Patio(s), Patio, Storage
Garage Electric Door Opener
Garage Spaces 2.0
Garage Description 2.0
Fence Block
Pool None
Community Features Near Bus Stop, Biking/Walking Path
Utilities Available APS, SW Gas
Amenities Available Not Managed
Waterfront No
Roof Type Tile,Rolled/Hot Mop
Private Pool No
Building
Lot Description Sprinklers In Rear, Sprinklers In Front, Desert Front, Gravel/Stone Front, Grass Back, Auto Timer H2O Front, Auto Timer H2O Back
Story 1
Builder Name BECKER HOMES INC
Sewer Public Sewer
Water City Water
Structure Type Covered Patio(s),Patio,Storage
New Construction Yes
Schools
Elementary Schools Pioneer Elementary School - Glendale
Middle Schools Pioneer Elementary School - Glendale
High Schools Cactus High School
School District Peoria Unified School District
Others
HOA Fee Include No Fees
Senior Community No
Tax ID 231-09-338
Ownership Fee Simple
Acceptable Financing Cash, Conventional, VA Loan
Horse Property N
Listing Terms Cash, Conventional, VA Loan
Financing Cash
Read Less
Want to know what your home might be worth? Contact us for a FREE valuation!

Our team is ready to help you sell your home for the highest possible price ASAP

Copyright 2024 Arizona Regional Multiple Listing Service, Inc. All rights reserved.
Bought with DPR Realty LLC

Connie Colla
Associate Broker, N. Scottsdale Branch Manager | License ID: BR656708000






