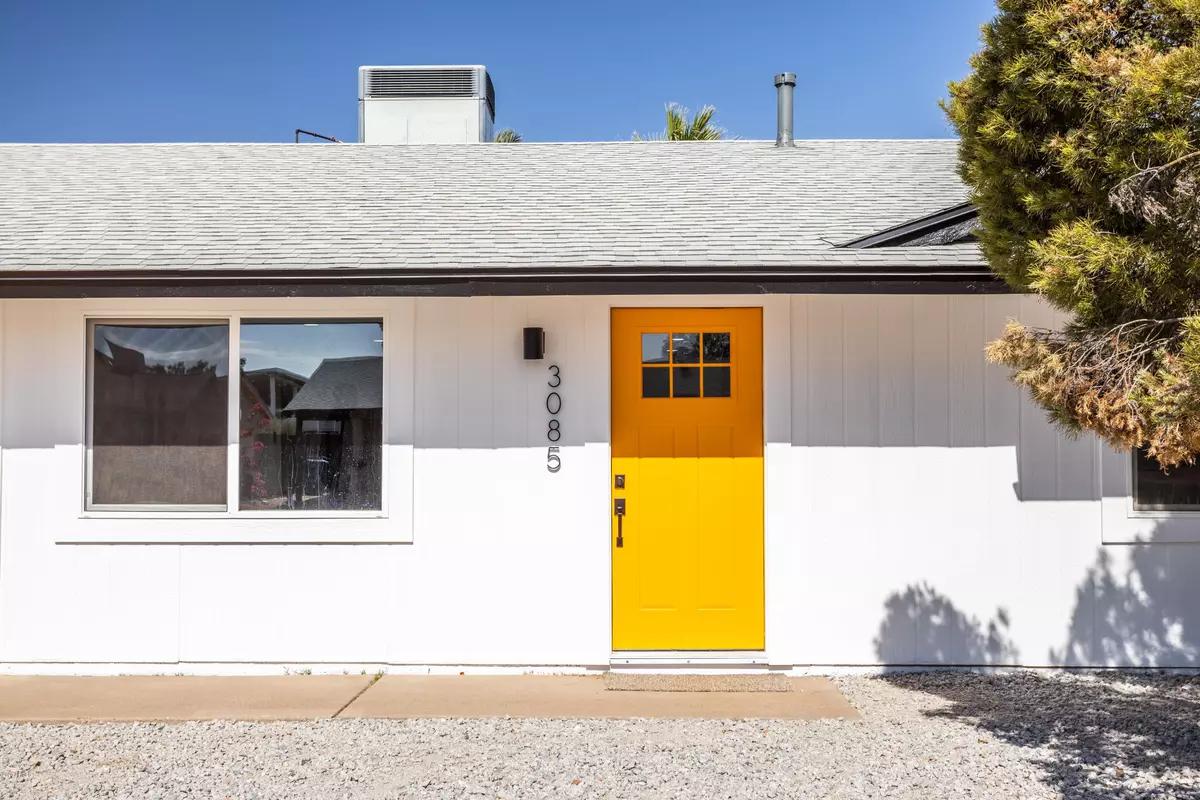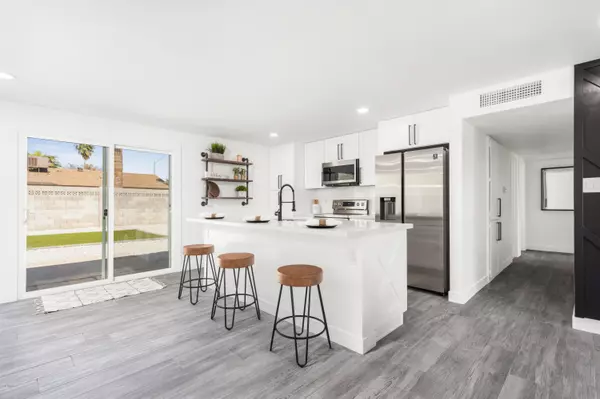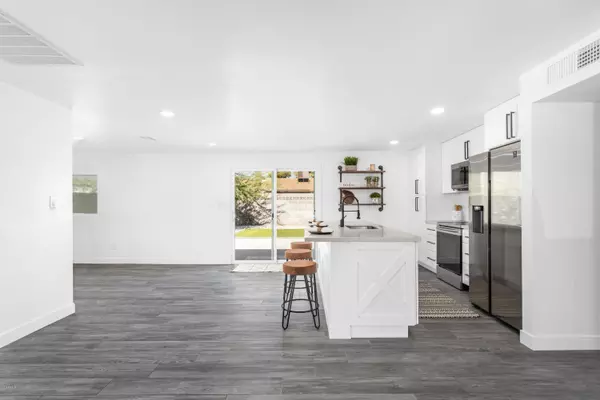$360,000
$352,990
2.0%For more information regarding the value of a property, please contact us for a free consultation.
3850 E LUDLOW Drive Phoenix, AZ 85032
3 Beds
2 Baths
1,450 SqFt
Key Details
Sold Price $360,000
Property Type Single Family Home
Sub Type Single Family - Detached
Listing Status Sold
Purchase Type For Sale
Square Footage 1,450 sqft
Price per Sqft $248
Subdivision Paradise Valley Oasis No. 3
MLS Listing ID 6152647
Sold Date 12/03/20
Style Ranch
Bedrooms 3
HOA Y/N No
Originating Board Arizona Regional Multiple Listing Service (ARMLS)
Year Built 1971
Annual Tax Amount $867
Tax Year 2020
Lot Size 6,677 Sqft
Acres 0.15
Property Description
Hello and welcome to this beautiful home designed just for you. We have a full remodel within this property from start to finish. Starting with the exterior the home has all new exterior paint, facia, and partially enclosed carport. Home also had new landscaping with 30 tons of rock added to front and back. New patch of artificial grass was added to give the backyard the additional pop of color and application. As soon as you walk into the home you will notice right away everything has a fresh new look. All new floors, baseboards, texture, cabinets, quarts countertops, SS appliances, bathrooms, lighting, doors, wind etc. This property has made a great use of the space and the floorplan has been opened to complement the new kitchen and welcome guests and residence. As you continue on into the hall way you will see the wonderfully redone guest bathroom with a fresh subway tile finish. Aqua penny tiles to add a slight touch of color. The bedrooms have all been refinished with new carpet, closet doors, and windows. As you cross the hall the master bedroom you will see the all new master bathroom that really add character to the home with aqua hexagon tiles. There was attention to detail given to this home and it really shows. It's waiting for the right buyer to love an appreciate the workmanship. That buyer is YOU!
Location
State AZ
County Maricopa
Community Paradise Valley Oasis No. 3
Rooms
Master Bedroom Not split
Den/Bedroom Plus 3
Separate Den/Office N
Interior
Interior Features Eat-in Kitchen, No Interior Steps, Kitchen Island, Full Bth Master Bdrm, Granite Counters
Heating Electric
Cooling Refrigeration
Flooring Carpet, Tile
Fireplaces Number No Fireplace
Fireplaces Type None
Fireplace No
Window Features Dual Pane,Low-E
SPA None
Laundry WshrDry HookUp Only
Exterior
Carport Spaces 2
Fence Block
Pool None
Community Features Near Bus Stop
Amenities Available None
Roof Type Composition
Private Pool No
Building
Lot Description Corner Lot, Gravel/Stone Front, Gravel/Stone Back, Synthetic Grass Back
Story 1
Builder Name JF Long
Sewer Public Sewer
Water City Water
Architectural Style Ranch
New Construction No
Schools
Elementary Schools Indian Bend Elementary School
Middle Schools Greenway Middle School
High Schools Shadow Mountain High School
School District Paradise Valley Unified District
Others
HOA Fee Include No Fees
Senior Community No
Tax ID 214-62-263
Ownership Fee Simple
Acceptable Financing Conventional, FHA, VA Loan
Horse Property N
Listing Terms Conventional, FHA, VA Loan
Financing Conventional
Special Listing Condition N/A, Owner/Agent
Read Less
Want to know what your home might be worth? Contact us for a FREE valuation!

Our team is ready to help you sell your home for the highest possible price ASAP

Copyright 2025 Arizona Regional Multiple Listing Service, Inc. All rights reserved.
Bought with HomeSmart
Connie Colla
Associate Broker, N. Scottsdale Branch Manager | License ID: BR656708000






