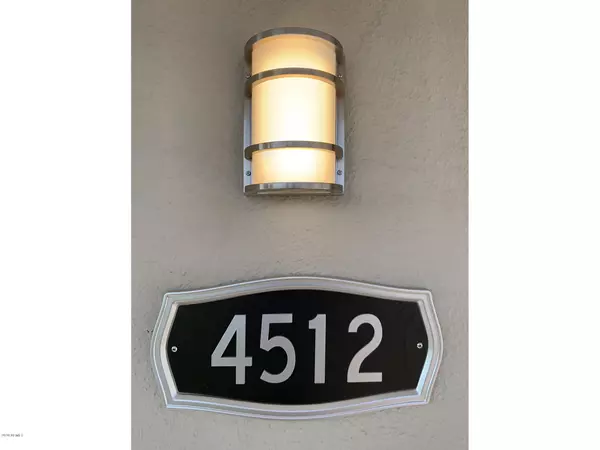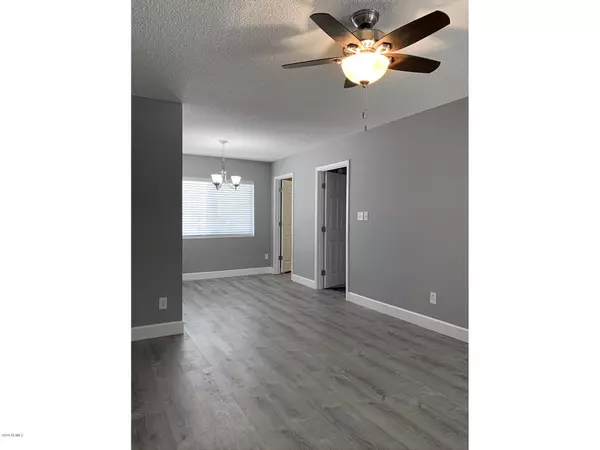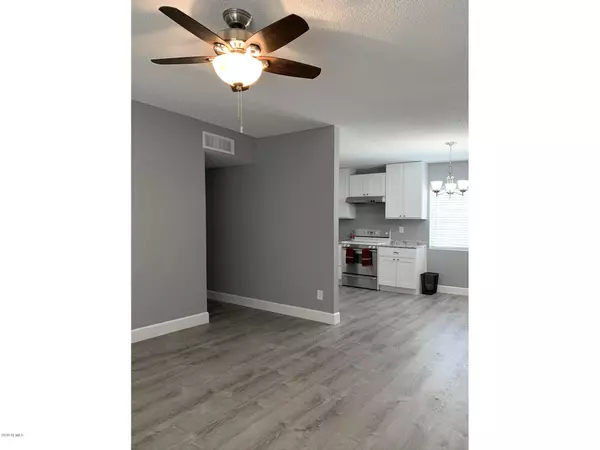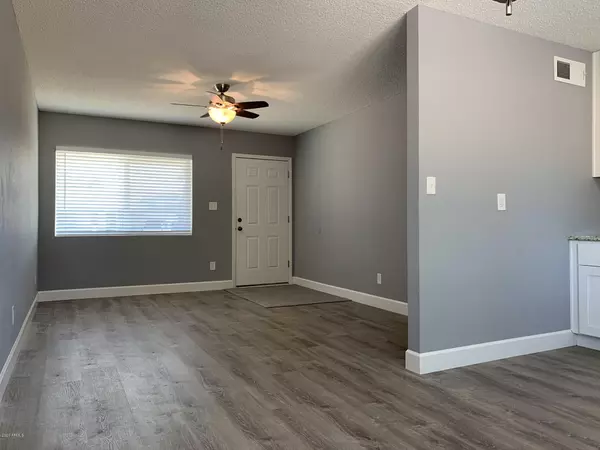$232,000
$234,900
1.2%For more information regarding the value of a property, please contact us for a free consultation.
4512 W PALM Lane Phoenix, AZ 85035
4 Beds
1 Bath
1,349 SqFt
Key Details
Sold Price $232,000
Property Type Single Family Home
Sub Type Single Family - Detached
Listing Status Sold
Purchase Type For Sale
Square Footage 1,349 sqft
Price per Sqft $171
Subdivision Legend Estates Unit 2 Lot 103-150 Tr B
MLS Listing ID 6138773
Sold Date 11/17/20
Style Ranch
Bedrooms 4
HOA Y/N No
Originating Board Arizona Regional Multiple Listing Service (ARMLS)
Year Built 1981
Annual Tax Amount $1,611
Tax Year 2020
Lot Size 9,453 Sqft
Acres 0.22
Property Description
Fantastic opportunity to own a fully remodeled N/S facing, SF West Phoenix 4/1, 1,349 Sq. Ft. home located in a cul-de-sac. All surfaces exterior and interior are new or refurbished. 2020 New Upgrades include: Complete Bathroom Remodel, including Water Saving Dual Flush Toilet; Roof; AC & Furnace with Programmable Thermostat; Water Heater; Fixtures; Flooring; Dual Pane Energy Efficient Windows with 2'' Blinds; Cabinets; Countertops, Fans/Lighting, Doors, Trim; Garbage Disposal; Plumbing Connections; Electrical inspection and Upgrades (100 Amp Service); Front & Backyard Manual Irrigation System. All Appliances Convey.
If you operate a home based business and need ample parking for Trucks, Equipment Trailers, RV's , Boats etc. then you going to love the large paved front driveway and the huge backyard (like an empty canvas offers great potential). Close to Shopping, Freeway Access and Misc. other services. Sueno Park (popular for youth sports leagues) and the All New Vista College Preparatory Charter School are just a short walk away. MOVE-IN READY this home is only missing you.
Location
State AZ
County Maricopa
Community Legend Estates Unit 2 Lot 103-150 Tr B
Direction From 45th Ave & McDowell - N to Palm Ln
Rooms
Den/Bedroom Plus 4
Separate Den/Office N
Interior
Interior Features High Speed Internet
Heating Electric
Cooling Refrigeration, Ceiling Fan(s)
Flooring Carpet, Wood
Fireplaces Number No Fireplace
Fireplaces Type None
Fireplace No
Window Features Double Pane Windows
SPA None
Exterior
Exterior Feature Private Yard
Garage RV Access/Parking
Fence Block, Chain Link, Wood
Pool None
Utilities Available SRP
Amenities Available Not Managed
Roof Type Composition
Private Pool No
Building
Lot Description Dirt Back, Grass Front
Story 1
Builder Name Independent Builder
Sewer Public Sewer
Water City Water
Architectural Style Ranch
Structure Type Private Yard
New Construction No
Schools
Elementary Schools Isaac E Imes School
Middle Schools Isaac Middle School
High Schools Frank Borman School
School District Phoenix Union High School District
Others
HOA Fee Include No Fees
Senior Community No
Tax ID 103-21-217
Ownership Fee Simple
Acceptable Financing Cash, Conventional, FHA, VA Loan
Horse Property N
Listing Terms Cash, Conventional, FHA, VA Loan
Financing FHA
Read Less
Want to know what your home might be worth? Contact us for a FREE valuation!

Our team is ready to help you sell your home for the highest possible price ASAP

Copyright 2024 Arizona Regional Multiple Listing Service, Inc. All rights reserved.
Bought with West USA Realty

Connie Colla
Associate Broker, N. Scottsdale Branch Manager | License ID: BR656708000






