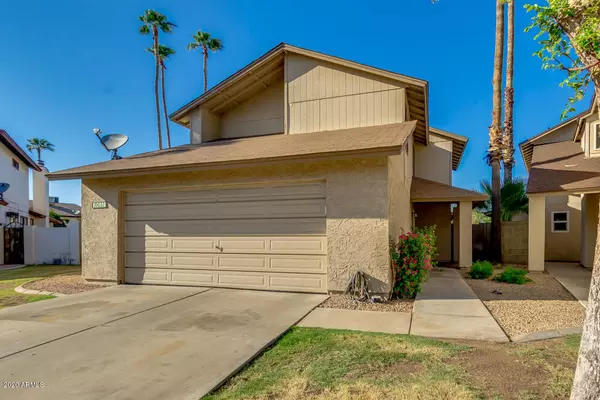$290,000
$280,000
3.6%For more information regarding the value of a property, please contact us for a free consultation.
10032 W SELLS Drive Phoenix, AZ 85037
3 Beds
2.5 Baths
2,034 SqFt
Key Details
Sold Price $290,000
Property Type Single Family Home
Sub Type Single Family - Detached
Listing Status Sold
Purchase Type For Sale
Square Footage 2,034 sqft
Price per Sqft $142
Subdivision Laurelwood At Villa De Paz
MLS Listing ID 6138909
Sold Date 11/02/20
Style Contemporary
Bedrooms 3
HOA Fees $100/mo
HOA Y/N Yes
Originating Board Arizona Regional Multiple Listing Service (ARMLS)
Year Built 1985
Annual Tax Amount $1,459
Tax Year 2020
Lot Size 5,750 Sqft
Acres 0.13
Property Description
Come see this charming and bright home that has been meticulously cared for and is located in the heart of Phoenix. Gather the whole family together to eat and relax in the open-concept kitchen and dining room area that overlooks the great room where the family chef can cook while visiting and never miss out on a thing. The triple sliding glass doors draw in an abundance of soft natural light while also connecting directly to the covered patios. A spacious owner's retreat features an ensuite with dual sinks, a tile shower/tub and a large closet. Home is light-filled with a neutral paint color scheme, and easy to clean tile and carpet flooring throughout. Outside you can relax and enjoy a good book under the private covered patio or soak up the sun while swimming in the sparkling pool. Other enjoyable features include, matching kitchen appliances, inside laundry with washer and dryer, plus a 2 car garage. Great location close to restaurants, shopping and entertainment. Don't miss your chance to own this beautiful home, schedule a showing today!
Location
State AZ
County Maricopa
Community Laurelwood At Villa De Paz
Direction From Indian School & 103rd Ave. Go North on 103Ave, NE on Montecito, and North on Sells to home.
Rooms
Other Rooms Family Room
Master Bedroom Split
Den/Bedroom Plus 4
Separate Den/Office Y
Interior
Interior Features Upstairs, Breakfast Bar, Vaulted Ceiling(s), Pantry, Double Vanity, High Speed Internet, Granite Counters
Heating Electric
Cooling Refrigeration, Ceiling Fan(s)
Flooring Carpet, Tile
Fireplaces Number No Fireplace
Fireplaces Type None
Fireplace No
Window Features Double Pane Windows,Tinted Windows
SPA None
Exterior
Exterior Feature Covered Patio(s), Patio
Garage Electric Door Opener
Garage Spaces 2.0
Garage Description 2.0
Fence Block
Pool Private
Community Features Community Pool, Playground
Utilities Available SRP
Amenities Available Management
Waterfront No
Roof Type Composition
Private Pool Yes
Building
Lot Description Desert Front, Cul-De-Sac, Grass Front, Grass Back
Story 2
Builder Name WHITE HAWKE HOMES
Sewer Public Sewer
Water City Water
Architectural Style Contemporary
Structure Type Covered Patio(s),Patio
New Construction Yes
Schools
Elementary Schools Villa De Paz Elementary School
Middle Schools Villa De Paz Elementary School
High Schools Westview High School
School District Tolleson Union High School District
Others
HOA Name LAURELWOOD HOA
HOA Fee Include Maintenance Grounds,Street Maint,Front Yard Maint
Senior Community No
Tax ID 102-82-553
Ownership Fee Simple
Acceptable Financing Cash, Conventional, FHA, VA Loan
Horse Property N
Listing Terms Cash, Conventional, FHA, VA Loan
Financing FHA
Read Less
Want to know what your home might be worth? Contact us for a FREE valuation!

Our team is ready to help you sell your home for the highest possible price ASAP

Copyright 2024 Arizona Regional Multiple Listing Service, Inc. All rights reserved.
Bought with Keller Williams Realty Phoenix

Connie Colla
Associate Broker, N. Scottsdale Branch Manager | License ID: BR656708000






