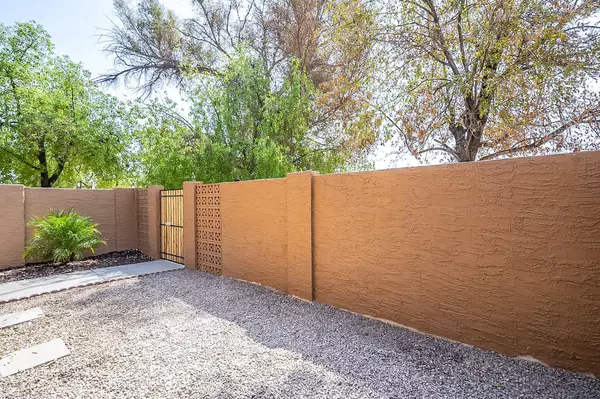$144,900
$144,900
For more information regarding the value of a property, please contact us for a free consultation.
3646 N 67TH Avenue #77 Phoenix, AZ 85033
2 Beds
1.75 Baths
950 SqFt
Key Details
Sold Price $144,900
Property Type Townhouse
Sub Type Townhouse
Listing Status Sold
Purchase Type For Sale
Square Footage 950 sqft
Price per Sqft $152
Subdivision Cypress Gardens No 5 Amd
MLS Listing ID 6135068
Sold Date 10/14/20
Bedrooms 2
HOA Fees $102/mo
HOA Y/N Yes
Originating Board Arizona Regional Multiple Listing Service (ARMLS)
Year Built 1983
Annual Tax Amount $371
Tax Year 2020
Lot Size 1,137 Sqft
Acres 0.03
Property Description
What an amazing place to call home! A beautifully remodeled 2 bedroom, 2 bath townhome that is modern and absolutely stunning. Enter into a large private gated patio area, nicely landscaped for low maintenance, a perfect area for outdoor seating and/or entertainment. The interior is sure to wow you! Features include: A spacious great room, with vaulted ceilings and huge windows which makes a very light & bright area. Highly updated kitchen w/40 inch white maple panel, soft close cabinets & brushed nickel door pulls, granite countertops, all new frigidaire stainless steel appliances, including a built in microwave, electric range, dishwasher & refrigerator, a deep stainless steel basin sink and updated faucet, dining area w/ ceiling fan off the kitchen, all with modern grey wood like vinyl, waterproof, flooring (comes w/a lifetime manufacturer's warranty), a spacious bedroom downstairs and a full bath with a modern sink/cabinet combo and updated fixtures, linen closet downstairs will have doors added, as they were on back order, but great for extra storage, rod iron stair railings lead you to the huge master carpeted bedroom upstairs, so roomy, you could add a sitting area or make it a loft, master bath w/pedestal sink and standing shower, both bedrooms have ceiling fans, decorative light grey paint throughout the home & updated nickel light fixtures throughout as well. Large laundry room w/space for extra storage. 2 assigned parking spots. Comes with a 1 year warranty! Walking distance from schools, mall, 5 min from freeway. Don't miss this one!
Location
State AZ
County Maricopa
Community Cypress Gardens No 5 Amd
Rooms
Other Rooms Great Room
Master Bedroom Upstairs
Den/Bedroom Plus 2
Separate Den/Office N
Interior
Interior Features Upstairs, Full Bth Master Bdrm, Granite Counters
Heating Electric
Cooling Refrigeration, Ceiling Fan(s)
Flooring Carpet, Laminate
Fireplaces Number No Fireplace
Fireplaces Type None
Fireplace No
SPA None
Laundry Wshr/Dry HookUp Only
Exterior
Exterior Feature Private Yard
Garage Assigned
Fence Block
Pool None
Community Features Playground
Utilities Available SRP
Amenities Available Management
Roof Type Composition
Private Pool No
Building
Story 2
Builder Name John F. Long
Sewer Public Sewer
Water City Water
Structure Type Private Yard
New Construction No
Schools
Elementary Schools Cartwright School
Middle Schools Estrella Middle School
High Schools Trevor Browne High School
School District Phoenix Union High School District
Others
HOA Name Cypress Gardens
HOA Fee Include Insurance,Maintenance Grounds,Trash,Roof Replacement,Maintenance Exterior
Senior Community No
Tax ID 102-84-434
Ownership Condominium
Acceptable Financing Cash, Conventional
Horse Property N
Listing Terms Cash, Conventional
Financing Cash
Read Less
Want to know what your home might be worth? Contact us for a FREE valuation!

Our team is ready to help you sell your home for the highest possible price ASAP

Copyright 2024 Arizona Regional Multiple Listing Service, Inc. All rights reserved.
Bought with My Home Group Real Estate

Connie Colla
Associate Broker, N. Scottsdale Branch Manager | License ID: BR656708000






