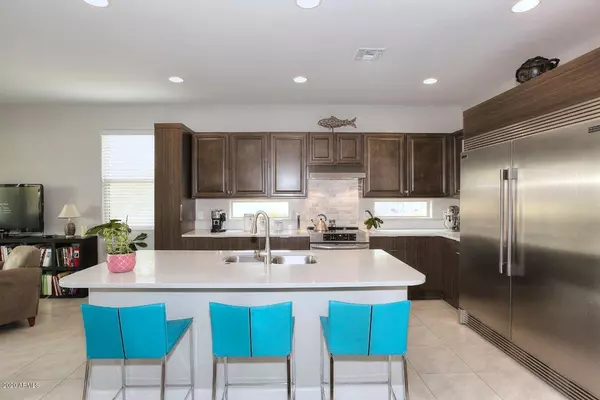$279,500
$279,500
For more information regarding the value of a property, please contact us for a free consultation.
41192 W JENNA Lane Maricopa, AZ 85138
3 Beds
2 Baths
1,581 SqFt
Key Details
Sold Price $279,500
Property Type Single Family Home
Sub Type Single Family - Detached
Listing Status Sold
Purchase Type For Sale
Square Footage 1,581 sqft
Price per Sqft $176
Subdivision Parcel 12 At Homestead North
MLS Listing ID 6132151
Sold Date 10/22/20
Style Ranch
Bedrooms 3
HOA Fees $108/mo
HOA Y/N Yes
Originating Board Arizona Regional Multiple Listing Service (ARMLS)
Year Built 2018
Annual Tax Amount $2,160
Tax Year 2019
Lot Size 5,868 Sqft
Acres 0.13
Property Description
Gorgeous mini luxury single level home in a private community sitting on a corner lot.
Sellers have upgraded this home beyond what the builder could offer. Walk into the home and enter into the great room with the double wide patio sliding doors with mechanical sun shades. A knock out upgraded kitchen with double door Frigidaire Professional built in Refrigerator,
Frigidaire induction top stove with a convection/fryer oven, Maytag three rack dishwasher, stain steel double bowl sink sitting in the quartz island that sits three. Kitchen has pull outs and so much more detail, you got to see it to believe it. Special dual climate control refrigerator in bar cabinet. Gorgeous lanscaped backyard with limestone lock,linen/polished patio stone, grass turf, a heated hot tub, beautiful landscaping with 12V landscape lighting,plus, all the fabulous furniture stays with the yard. There is also a gas line on outside of the east wall for a future BBQ hookup. Master bedroom has a fancy barn door to master bathroom for privacy. The Tandem three car garage has extra electrical outlets. This is a meticulously maintained home. Furnishings optional.
Location
State AZ
County Pinal
Community Parcel 12 At Homestead North
Direction At SR 347, go east on W. Smith Enke to N Porter,turn south on Porter to W. Homestead,go east to Traditions Way. continue through gate to W Jenna Lane, then west to N Jill Ave, go right to Jenna Ln.
Rooms
Other Rooms Great Room
Master Bedroom Split
Den/Bedroom Plus 3
Separate Den/Office N
Interior
Interior Features Master Downstairs, Eat-in Kitchen, Drink Wtr Filter Sys, Furnished(See Rmrks), No Interior Steps, Soft Water Loop, Kitchen Island, 3/4 Bath Master Bdrm, Double Vanity, High Speed Internet
Heating Natural Gas
Cooling Refrigeration
Flooring Carpet, Tile
Fireplaces Number No Fireplace
Fireplaces Type None
Fireplace No
Window Features Mechanical Sun Shds,Vinyl Frame,Double Pane Windows,Low Emissivity Windows
SPA Above Ground,Heated,Private
Exterior
Exterior Feature Covered Patio(s), Patio
Parking Features Attch'd Gar Cabinets, Electric Door Opener, Tandem
Garage Spaces 3.0
Garage Description 3.0
Fence Block
Pool None
Landscape Description Irrigation Back, Irrigation Front
Community Features Gated Community, Playground, Biking/Walking Path
Utilities Available SRP, SW Gas
Amenities Available Management
Roof Type Tile
Accessibility Ktch Low Cabinetry, Bath Grab Bars, Accessible Hallway(s), Accessible Kitchen Appliances
Private Pool No
Building
Lot Description Sprinklers In Rear, Corner Lot, Desert Front, Natural Desert Back, Gravel/Stone Front, Gravel/Stone Back, Synthetic Grass Back, Auto Timer H2O Front, Natural Desert Front, Auto Timer H2O Back, Irrigation Front, Irrigation Back
Story 1
Builder Name DR Horton
Sewer Public Sewer
Water Pvt Water Company
Architectural Style Ranch
Structure Type Covered Patio(s),Patio
New Construction No
Schools
Elementary Schools Saddleback Elementary School
Middle Schools Desert Wind Middle School
High Schools Maricopa High School
School District Maricopa Unified School District
Others
HOA Name Homestead South
HOA Fee Include Maintenance Grounds
Senior Community No
Tax ID 512-48-117
Ownership Fee Simple
Acceptable Financing Cash, Conventional, FHA, VA Loan
Horse Property N
Listing Terms Cash, Conventional, FHA, VA Loan
Financing FHA
Read Less
Want to know what your home might be worth? Contact us for a FREE valuation!

Our team is ready to help you sell your home for the highest possible price ASAP

Copyright 2025 Arizona Regional Multiple Listing Service, Inc. All rights reserved.
Bought with Highgarden Real Estate
Connie Colla
Associate Broker, N. Scottsdale Branch Manager | License ID: BR656708000






