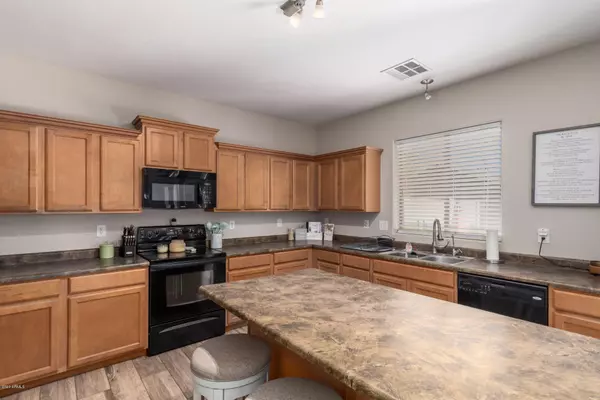$383,000
$375,000
2.1%For more information regarding the value of a property, please contact us for a free consultation.
4455 E MEGAN Street Gilbert, AZ 85295
3 Beds
2.5 Baths
2,426 SqFt
Key Details
Sold Price $383,000
Property Type Single Family Home
Sub Type Single Family - Detached
Listing Status Sold
Purchase Type For Sale
Square Footage 2,426 sqft
Price per Sqft $157
Subdivision Gateway Village
MLS Listing ID 6101224
Sold Date 08/24/20
Style Contemporary
Bedrooms 3
HOA Fees $70/mo
HOA Y/N Yes
Originating Board Arizona Regional Multiple Listing Service (ARMLS)
Year Built 2004
Annual Tax Amount $2,036
Tax Year 2019
Lot Size 5,250 Sqft
Acres 0.12
Property Description
Situated in the highly sought-after community of Gateway Village, this immaculate home boasts a crisp curb appeal from the moment you drive up. The low maintenance lot has no neighbors in front which provides privacy to relax and enjoy sitting out on the cozy front patio. Enter the expansive open floor plan and prepare to be impressed! With gorgeous wood-like tile flooring throughout, plus designer two-tone paint and high ceilings, this home is very light and bright. The kitchen features maple spice cabinets, black appliances, and ample counter space. The family room has plush carpet and a beautiful shiplap accent wall. Retreat upstairs to the split owner's suite that includes a beautiful barn door and large sitting area. The en-suite bath has a separate shower and tub plus massive dual walk-in closets. With two secondary bedrooms and an additional loft space, ideal for an office or media room, this floor plan offers endless possibilities. Exit outside to the resort-like backyard and get ready to entertain! The south facing covered patio overlooks the sparkling pool, citrus trees, and meticulously maintained synthetic turf, providing the perfect place for BBQs and enjoying our beautiful AZ weather. Centrally located you're just minutes away from dining, golf, freeway access and entertainment. Hurry and check out this beautiful home before it's gone!
Location
State AZ
County Maricopa
Community Gateway Village
Direction West on Ray, South on Bluejay, take first right on Willet, take first right on Starling, Starling turns left and becomes Megan, home is on the left.
Rooms
Other Rooms Loft, Great Room, Family Room
Master Bedroom Split
Den/Bedroom Plus 4
Separate Den/Office N
Interior
Interior Features Upstairs, Eat-in Kitchen, Vaulted Ceiling(s), Kitchen Island, Pantry, Double Vanity, Full Bth Master Bdrm, Separate Shwr & Tub, High Speed Internet, Laminate Counters
Heating Natural Gas
Cooling Refrigeration, Ceiling Fan(s)
Flooring Carpet, Tile
Fireplaces Number No Fireplace
Fireplaces Type None
Fireplace No
Window Features Double Pane Windows,Low Emissivity Windows
SPA None
Exterior
Exterior Feature Covered Patio(s), Patio
Garage Electric Door Opener
Garage Spaces 2.0
Garage Description 2.0
Fence Block
Pool Variable Speed Pump, Fenced, Private
Community Features Community Spa Htd, Community Spa, Community Pool, Near Bus Stop, Playground, Biking/Walking Path
Utilities Available SRP, SW Gas
Amenities Available Management, Rental OK (See Rmks)
Roof Type Tile
Private Pool Yes
Building
Lot Description Sprinklers In Rear, Sprinklers In Front, Gravel/Stone Front, Gravel/Stone Back, Synthetic Grass Back, Auto Timer H2O Front, Auto Timer H2O Back
Story 2
Builder Name William Lyon Homes
Sewer Sewer in & Cnctd, Public Sewer
Water City Water
Architectural Style Contemporary
Structure Type Covered Patio(s),Patio
New Construction No
Schools
Elementary Schools Gateway Pointe Elementary
Middle Schools Cooley Middle School
High Schools Williams Field High School
School District Higley Unified District
Others
HOA Name Gateway Village HOA
HOA Fee Include Maintenance Grounds,Street Maint
Senior Community No
Tax ID 304-38-568
Ownership Fee Simple
Acceptable Financing Cash, Conventional, FHA, VA Loan
Horse Property N
Listing Terms Cash, Conventional, FHA, VA Loan
Financing Conventional
Read Less
Want to know what your home might be worth? Contact us for a FREE valuation!

Our team is ready to help you sell your home for the highest possible price ASAP

Copyright 2024 Arizona Regional Multiple Listing Service, Inc. All rights reserved.
Bought with My Home Group Real Estate

Connie Colla
Associate Broker, N. Scottsdale Branch Manager | License ID: BR656708000






