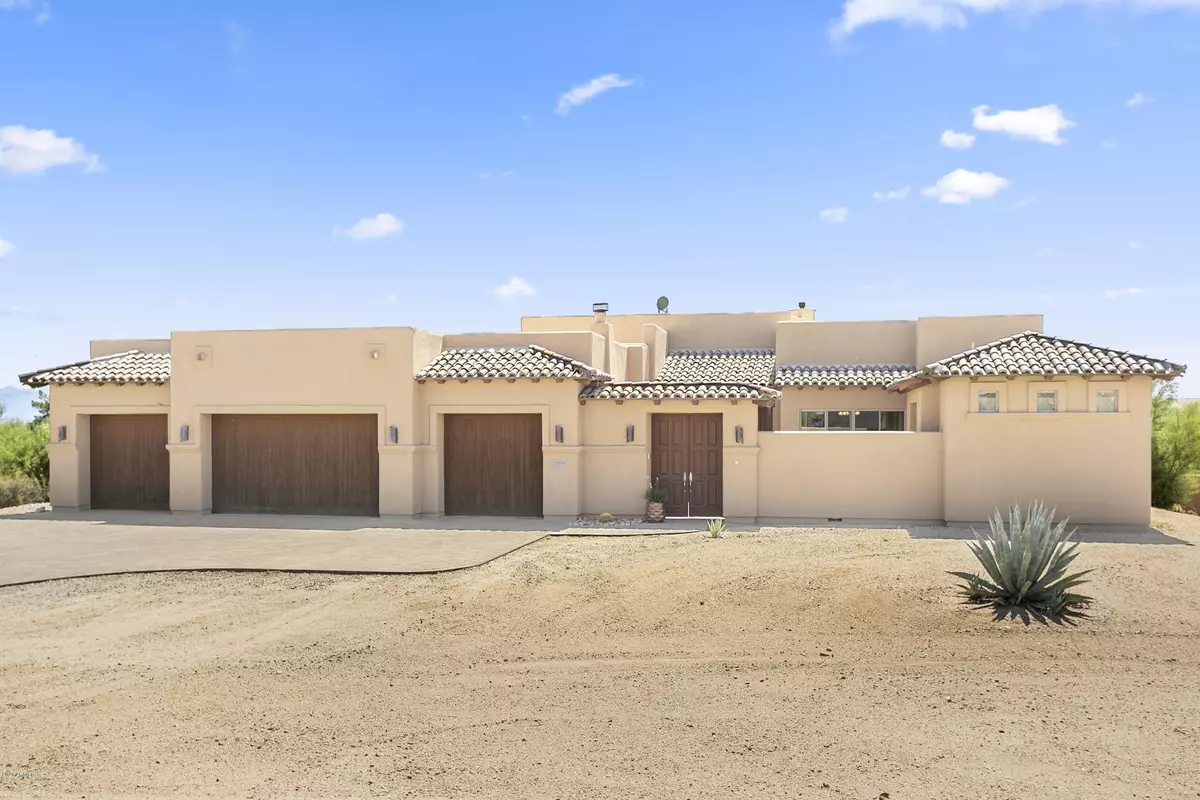$752,000
$775,000
3.0%For more information regarding the value of a property, please contact us for a free consultation.
29711 N 144TH Street Scottsdale, AZ 85262
4 Beds
4 Baths
3,215 SqFt
Key Details
Sold Price $752,000
Property Type Single Family Home
Sub Type Single Family - Detached
Listing Status Sold
Purchase Type For Sale
Square Footage 3,215 sqft
Price per Sqft $233
Subdivision Metes And Bounds
MLS Listing ID 6089976
Sold Date 07/21/20
Style Territorial/Santa Fe
Bedrooms 4
HOA Y/N No
Originating Board Arizona Regional Multiple Listing Service (ARMLS)
Year Built 2007
Annual Tax Amount $2,198
Tax Year 2019
Lot Size 1.293 Acres
Acres 1.29
Property Description
Nestled in the Sonoran Desert, on over an 1.25 acre lot with stunning mountain views, this custom 4 bedroom 4 bath home with casita is truly impeccable. A large private courtyard awaits you offering great outdoor entertaining with a cozy fireplace. Off the front courtyard with its own entrance, is a beautiful casita with custom cabinetry, granite counters, mini-fridge, closet, and a bathroom. As you venture to the main home through the alder wood front door you will be greeted with an open floor-plan, high ceilings and lots of natural light from the large windows. An inviting family room open to the chef's kitchen featuring stainless steel appliances, gas stove, pot filler, custom alder cabinetry, pantry, and a very large kitchen island with a chiseled granite edge opening to the family r oom. The split floor-plan home has 2 big guest bedrooms, one with its own bathroom, walk-in closets, a full guest bath, and a den/office with Hardwood Floors. On the other side of home is the master wing with a separate sitting area, master bathroom and large closet. The master bathroom features his and hers sinks, custom honed travertine counters, a walk-in shower, jacuzzi tub, and a large walk-in closet. Complimenting the home with features such as alder wood doors, shelving niches, Smart thermostats, tumbled travertine and wood flooring, new carpeting, slab granite and travertine countertops. Venturing to the backyard, an entertainers dream, with a large paver patio opening to a fully automated custom pebble-sheen salt water pool, 3 water features, a custom pool-side outdoor bar, and rooftop deck for star gazing. The 4 car garage features insulated garage doors, new door opener, garage cabinets, epoxy floors, and a soft water system for the home.
Location
State AZ
County Maricopa
Community Metes And Bounds
Direction Head North on 144th St. before you get to Dixileta Dr. - Home is on Right.
Rooms
Other Rooms Guest Qtrs-Sep Entrn, Great Room
Master Bedroom Split
Den/Bedroom Plus 5
Separate Den/Office Y
Interior
Interior Features Eat-in Kitchen, Breakfast Bar, 9+ Flat Ceilings, Fire Sprinklers, No Interior Steps, Kitchen Island, Pantry, Double Vanity, Full Bth Master Bdrm, Separate Shwr & Tub, Tub with Jets, High Speed Internet, Granite Counters
Heating Electric
Cooling Refrigeration, Programmable Thmstat
Flooring Carpet, Stone, Wood
Fireplaces Type 2 Fireplace, Gas
Fireplace Yes
Window Features Double Pane Windows,Low Emissivity Windows
SPA None
Laundry Wshr/Dry HookUp Only
Exterior
Exterior Feature Balcony, Covered Patio(s), Patio, Private Yard, Separate Guest House
Parking Features Electric Door Opener, RV Gate
Garage Spaces 4.0
Garage Description 4.0
Fence Block, Wrought Iron
Pool Diving Pool, Private
Utilities Available Propane
Amenities Available None
View City Lights, Mountain(s)
Roof Type Tile,Foam
Private Pool Yes
Building
Lot Description Corner Lot, Desert Back, Desert Front
Story 1
Builder Name SOLEIL DEVELOPERS
Sewer Septic in & Cnctd
Water Shared Well
Architectural Style Territorial/Santa Fe
Structure Type Balcony,Covered Patio(s),Patio,Private Yard, Separate Guest House
New Construction No
Schools
Elementary Schools Lone Mountain Elementary School
Middle Schools Lone Mountain Elementary School
High Schools Cactus Shadows High School
School District Cave Creek Unified District
Others
HOA Fee Include No Fees
Senior Community No
Tax ID 219-39-166-R
Ownership Fee Simple
Acceptable Financing Cash, Conventional
Horse Property Y
Listing Terms Cash, Conventional
Financing VA
Read Less
Want to know what your home might be worth? Contact us for a FREE valuation!

Our team is ready to help you sell your home for the highest possible price ASAP

Copyright 2025 Arizona Regional Multiple Listing Service, Inc. All rights reserved.
Bought with Keller Williams Arizona Realty
Connie Colla
Associate Broker, N. Scottsdale Branch Manager | License ID: BR656708000


