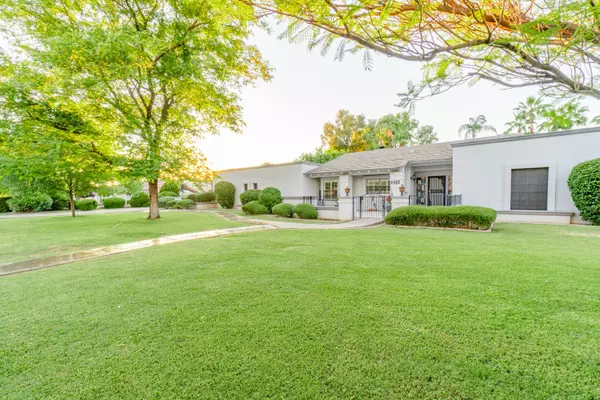$645,000
$674,500
4.4%For more information regarding the value of a property, please contact us for a free consultation.
6402 W BLOOMFIELD Road W Glendale, AZ 85304
4 Beds
3 Baths
3,822 SqFt
Key Details
Sold Price $645,000
Property Type Single Family Home
Sub Type Single Family - Detached
Listing Status Sold
Purchase Type For Sale
Square Footage 3,822 sqft
Price per Sqft $168
Subdivision Longhorn Ranch Unit 2
MLS Listing ID 6080827
Sold Date 07/24/20
Style Ranch
Bedrooms 4
HOA Y/N No
Originating Board Arizona Regional Multiple Listing Service (ARMLS)
Year Built 1982
Annual Tax Amount $4,164
Tax Year 2019
Lot Size 0.806 Acres
Acres 0.81
Property Description
DREAMING ABOUT A HOME THAT REMINDS YOU OF THE RICH & FAMOUS... THIS IS IT! AS YOU DRIVE UP TO THE GREEN GRASS AND BIG TREES - COOLNESS SOOTHES THE SOUL. ENTER THROUGH A GATE W/ A NICE FRONT PATIO, CUSTOM STAINED GLASS ENTRY WINDOWS...OPEN THE DOOR & WELCOME HOME!! THE VIEW OF THE BACK YARD W/ DIVING POOL IS ABSOLUTELY SPECTACULAR! HOME FRESHLY PAINTED. VAULTED CEILINGS, CROWN MOLDING THROUGHOUT. NEWER AC ON EAST SIDE OF HOME AND SOLAR PANELS FOR HOT WATER. THE 'MAN CAVE' AKA BILLIARD ROOM WAS ALL DONE BY HAND (addition to the home) HUGE WALK-IN PANTRY - DIVING POOL W/ GAZEBO - LARGE 750sqft GARAGE WITH A/C THIS HOME IS A MUST SEE!! LIST GOES ON
Location
State AZ
County Maricopa
Community Longhorn Ranch Unit 2
Direction From Cactus head North - Turn East (Right) on Bloomfield Rd - Home on North Side (Left)
Rooms
Other Rooms Library-Blt-in Bkcse, Separate Workshop
Den/Bedroom Plus 6
Separate Den/Office Y
Interior
Interior Features Eat-in Kitchen, Breakfast Bar, No Interior Steps, Vaulted Ceiling(s), Pantry, Double Vanity, Full Bth Master Bdrm
Heating Electric
Cooling Refrigeration
Flooring Carpet, Tile
Fireplaces Type Two Way Fireplace
Fireplace Yes
Window Features Sunscreen(s)
SPA None
Exterior
Exterior Feature Covered Patio(s), Gazebo/Ramada, Patio, Storage
Garage Attch'd Gar Cabinets, Electric Door Opener, Extnded Lngth Garage, Over Height Garage, RV Gate, Temp Controlled, Detached, RV Access/Parking
Garage Spaces 2.0
Garage Description 2.0
Fence Block
Pool Private
Landscape Description Flood Irrigation
Utilities Available SRP
Amenities Available None
Waterfront No
Roof Type Tile,Built-Up
Private Pool Yes
Building
Lot Description Sprinklers In Rear, Sprinklers In Front, Grass Front, Grass Back, Auto Timer H2O Front, Auto Timer H2O Back, Flood Irrigation
Story 1
Builder Name UK
Sewer Public Sewer
Water City Water
Architectural Style Ranch
Structure Type Covered Patio(s),Gazebo/Ramada,Patio,Storage
New Construction Yes
Schools
Elementary Schools Desert Valley Elementary School
Middle Schools Desert Valley Elementary School
High Schools Ironwood High School
School District Peoria Unified School District
Others
HOA Fee Include No Fees
Senior Community No
Tax ID 200-76-181
Ownership Fee Simple
Acceptable Financing Cash, Conventional, FHA
Horse Property N
Listing Terms Cash, Conventional, FHA
Financing Conventional
Read Less
Want to know what your home might be worth? Contact us for a FREE valuation!

Our team is ready to help you sell your home for the highest possible price ASAP

Copyright 2024 Arizona Regional Multiple Listing Service, Inc. All rights reserved.
Bought with Realty Exchange

Connie Colla
Associate Broker, N. Scottsdale Branch Manager | License ID: BR656708000






