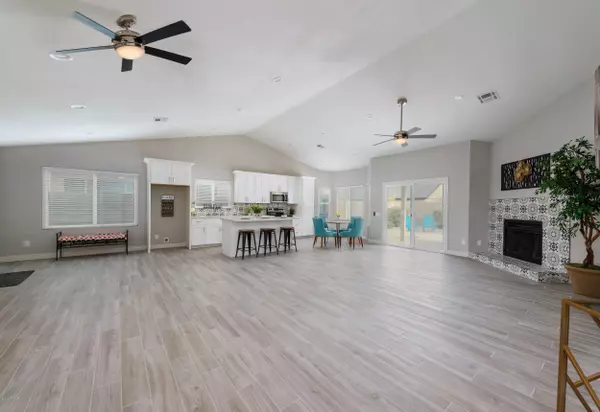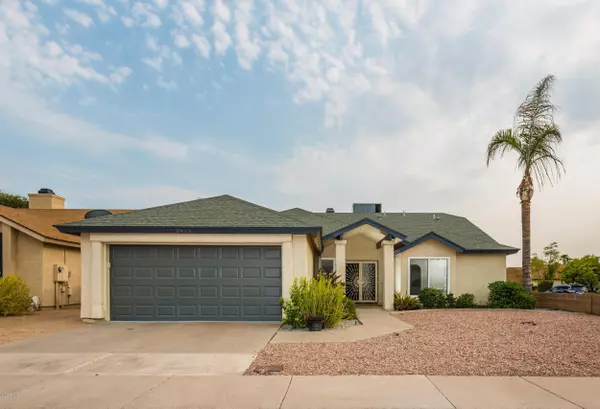$434,000
$439,000
1.1%For more information regarding the value of a property, please contact us for a free consultation.
3813 E CAROL ANN Way Phoenix, AZ 85032
3 Beds
2 Baths
1,771 SqFt
Key Details
Sold Price $434,000
Property Type Single Family Home
Sub Type Single Family - Detached
Listing Status Sold
Purchase Type For Sale
Square Footage 1,771 sqft
Price per Sqft $245
Subdivision Silvertree 1 Lot 1-128 Tr A-O
MLS Listing ID 6121391
Sold Date 10/19/20
Style Ranch
Bedrooms 3
HOA Fees $35/mo
HOA Y/N Yes
Originating Board Arizona Regional Multiple Listing Service (ARMLS)
Year Built 1985
Annual Tax Amount $1,922
Tax Year 2019
Lot Size 5,706 Sqft
Acres 0.13
Property Description
Wow! Located in RARELY available, HIGHLY Desirable Silvertree community with LOW HOA fee, this AMAZING new remodel home has EXPANSIVE OPEN floor plan w/ VAULTED CEILINGS, STUNNING and SPACIOUS living / family room, raised hallway ceilings, NEW white shaker kitchen with large island and NEW SS appliances, new tile floor, new sliding glass patio door, new interior paint, updated elegant bathrooms, NEW energy efficient windows, new Airduct, and new LED ceiling fans! Split entry Master suite features double door entrance, walk-in closet, large step-in shower, and double vanities! Paradise Valley School District!!! Easy to maintain desert landscaping with REAL grass in the backyard and automatic watering system. East access to freeway 51 and 101, 2 miles to Scottsdale. Owner agent.
Location
State AZ
County Maricopa
Community Silvertree 1 Lot 1-128 Tr A-O
Rooms
Other Rooms Great Room, Family Room
Master Bedroom Split
Den/Bedroom Plus 3
Separate Den/Office N
Interior
Interior Features No Interior Steps, Other, Vaulted Ceiling(s), Kitchen Island, Pantry, 3/4 Bath Master Bdrm, High Speed Internet
Heating Electric
Cooling Refrigeration, Ceiling Fan(s)
Flooring Carpet, Tile
Fireplaces Type 1 Fireplace, Family Room
Fireplace Yes
Window Features Vinyl Frame,ENERGY STAR Qualified Windows,Double Pane Windows,Low Emissivity Windows,Tinted Windows
SPA None
Laundry Wshr/Dry HookUp Only
Exterior
Exterior Feature Covered Patio(s), Storage
Garage Dir Entry frm Garage, Electric Door Opener
Garage Spaces 2.0
Garage Description 2.0
Fence Block
Pool None
Community Features Near Bus Stop, Playground, Biking/Walking Path
Utilities Available APS
Amenities Available None
Waterfront No
Roof Type Composition
Accessibility Remote Devices
Private Pool No
Building
Lot Description Corner Lot, Desert Back, Desert Front, Grass Back
Story 1
Builder Name Unknown
Sewer Public Sewer
Water City Water
Architectural Style Ranch
Structure Type Covered Patio(s),Storage
New Construction Yes
Schools
Elementary Schools Arrowhead Elementary School - Phoenix
Middle Schools Greenway Middle School
High Schools Paradise Valley High School
School District Paradise Valley Unified District
Others
HOA Name AMCOR
HOA Fee Include Maintenance Grounds
Senior Community No
Tax ID 214-34-201
Ownership Fee Simple
Acceptable Financing Cash, Conventional, FHA, VA Loan
Horse Property N
Listing Terms Cash, Conventional, FHA, VA Loan
Financing Cash
Special Listing Condition Owner/Agent
Read Less
Want to know what your home might be worth? Contact us for a FREE valuation!

Our team is ready to help you sell your home for the highest possible price ASAP

Copyright 2024 Arizona Regional Multiple Listing Service, Inc. All rights reserved.
Bought with West USA Realty

Connie Colla
Associate Broker, N. Scottsdale Branch Manager | License ID: BR656708000






