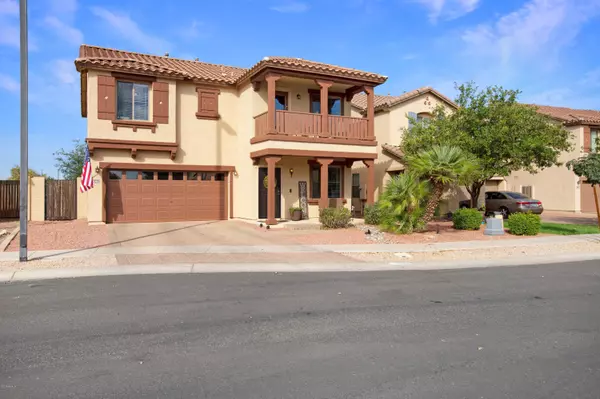$349,000
$349,000
For more information regarding the value of a property, please contact us for a free consultation.
2060 S FALCON Drive Gilbert, AZ 85295
3 Beds
2.5 Baths
2,275 SqFt
Key Details
Sold Price $349,000
Property Type Single Family Home
Sub Type Single Family - Detached
Listing Status Sold
Purchase Type For Sale
Square Footage 2,275 sqft
Price per Sqft $153
Subdivision Gateway Village
MLS Listing ID 6101712
Sold Date 09/23/20
Bedrooms 3
HOA Fees $70/mo
HOA Y/N Yes
Originating Board Arizona Regional Multiple Listing Service (ARMLS)
Year Built 2004
Annual Tax Amount $1,767
Tax Year 2019
Lot Size 5,213 Sqft
Acres 0.12
Property Description
STUNNING two-story home located in Gateway Village of Gilbert. The interior of this home provides tons of builder upgrades and updated modern finishes! Prewired surround sound in family room, 42'' inch wall cabinets in kitchen, built in cabinetry in family room, loft/den, laundry room, and master bedroom. Open floorplan downstairs in kitchen, dining, and family room area. Kitchen features breakfast bar island with extended countertop, stainless steel appliances, and walk-in closet with remodeled shelving that provides better functionality. Large master bedroom suite includes private water closet, double sinks, glass frame shower, linen closet, and large master closet with custom built-in cabinetry. Step out of the loft/den onto your own private balcony, perfect for enjoying the sunrise or sunset. Backyard features upgraded covered patio that spans the entire length of the home and also includes a fenced in dog run and putting green! Home does not back to neighbors, creating more privacy to enjoy your gorgeous backyard. Stay completely organized and clutter free with wall to wall built-in cabinets in the garage. Home also has it's own separate paver driveway (non-shared driveway) with covered front porch. Exterior recently painted in 2018. HURRY, this one won't last long!!!
Location
State AZ
County Maricopa
Community Gateway Village
Direction West on Ray, South on Bluejay, take first right on Willet, take first right on Starling, Starling turns left and becomes Megan, home is on the left.
Rooms
Other Rooms Loft
Den/Bedroom Plus 4
Separate Den/Office N
Interior
Interior Features Eat-in Kitchen, Breakfast Bar, 9+ Flat Ceilings, Kitchen Island, Double Vanity, Full Bth Master Bdrm
Heating Natural Gas
Cooling Refrigeration, Ceiling Fan(s)
Flooring Carpet, Tile
Fireplaces Number No Fireplace
Fireplaces Type None
Fireplace No
Window Features Double Pane Windows
SPA None
Exterior
Garage Spaces 2.0
Garage Description 2.0
Fence Block
Pool None
Community Features Community Pool, Playground, Biking/Walking Path
Utilities Available SRP, SW Gas
Amenities Available Management, Rental OK (See Rmks)
Roof Type Tile
Private Pool No
Building
Lot Description Sprinklers In Rear, Sprinklers In Front, Gravel/Stone Front, Grass Back
Story 2
Builder Name William Lyons
Sewer Public Sewer
Water City Water
New Construction No
Schools
Elementary Schools Gateway Pointe Elementary
Middle Schools Cooley Middle School
High Schools Williams Field High School
School District Higley Unified District
Others
HOA Name Gateway Village HOA
HOA Fee Include Maintenance Grounds
Senior Community No
Tax ID 304-38-907
Ownership Fee Simple
Acceptable Financing Cash, Conventional, FHA, VA Loan
Horse Property N
Listing Terms Cash, Conventional, FHA, VA Loan
Financing Conventional
Read Less
Want to know what your home might be worth? Contact us for a FREE valuation!

Our team is ready to help you sell your home for the highest possible price ASAP

Copyright 2024 Arizona Regional Multiple Listing Service, Inc. All rights reserved.
Bought with Keller Williams Integrity First

Connie Colla
Associate Broker, N. Scottsdale Branch Manager | License ID: BR656708000






