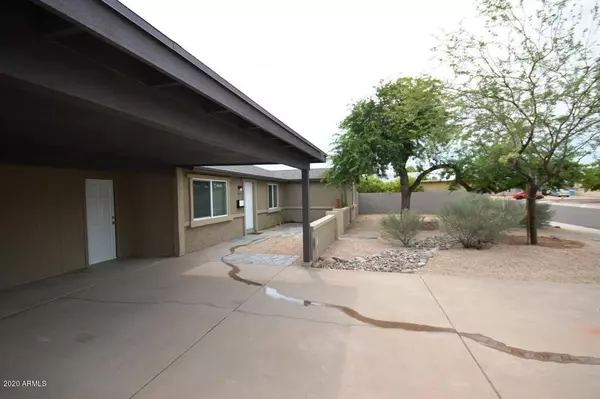$357,500
$349,900
2.2%For more information regarding the value of a property, please contact us for a free consultation.
3815 E LUDLOW Drive Phoenix, AZ 85032
4 Beds
2 Baths
1,785 SqFt
Key Details
Sold Price $357,500
Property Type Single Family Home
Sub Type Single Family - Detached
Listing Status Sold
Purchase Type For Sale
Square Footage 1,785 sqft
Price per Sqft $200
Subdivision Paradise Valley Oasis No. 3
MLS Listing ID 6107457
Sold Date 08/17/20
Bedrooms 4
HOA Y/N No
Originating Board Arizona Regional Multiple Listing Service (ARMLS)
Year Built 1971
Annual Tax Amount $1,096
Tax Year 2019
Lot Size 8,826 Sqft
Acres 0.2
Property Description
Beautifully remodeled home in highly sought-after PV Oasis neighborhood. This 4 bedroom 2 bath home has gone through a major remodel. Fantastic curb appeal with a courtyard sitting area, large shade tree and extended 2 car carport. Walk into the home to wood look tile in all heavy traffic and wet areas, plus upgraded carpet in the bedrooms. This home has a main living room plus a large family room along with a spacious kitchen. The kitchen has modern cabinets, new quartz counters, modern backsplash and all new s.s appliances. Both bathrooms have been modernized and updated. New Lo e vinyl windows, new roof, new AC, new tankless water heater. The laundry room comes equipped with a washer/dryer with pedestals... All windows have cellular blinds, rooms w/ mirrored closet doors and ceiling fans throughout. Backyard is large with an extended patio, ceiling fans included plus 2 skylights. Gas firepit with a modern sitting area plus built in bbq grill with granite counter. Big yard with lots of space to make your backyard paradise just the way you want it. RV gate for the boat or RV plus 2 sewer hook ups and power for your RV/travel trailer. Not much has been overlooked here, call your realtor and see this house today.
Location
State AZ
County Maricopa
Community Paradise Valley Oasis No. 3
Rooms
Other Rooms Family Room
Den/Bedroom Plus 4
Separate Den/Office N
Interior
Interior Features 3/4 Bath Master Bdrm
Heating Electric
Cooling Refrigeration, Ceiling Fan(s)
Flooring Carpet, Tile
Fireplaces Type Fire Pit
Fireplace Yes
Window Features Vinyl Frame,Skylight(s),ENERGY STAR Qualified Windows,Double Pane Windows,Low Emissivity Windows
SPA None
Exterior
Exterior Feature Covered Patio(s), Built-in Barbecue
Parking Features RV Gate
Carport Spaces 2
Fence Block
Pool None
Community Features Near Bus Stop
Utilities Available APS, SW Gas
Amenities Available None
View Mountain(s)
Roof Type Composition,Rolled/Hot Mop
Private Pool No
Building
Lot Description Alley, Desert Front
Story 1
Builder Name unk
Sewer Public Sewer
Water City Water
Structure Type Covered Patio(s),Built-in Barbecue
New Construction No
Schools
Elementary Schools Indian Bend Elementary School
Middle Schools Greenway Middle School
High Schools Paradise Valley High School
School District Paradise Valley Unified District
Others
HOA Fee Include No Fees
Senior Community No
Tax ID 214-62-272
Ownership Fee Simple
Acceptable Financing Cash, Conventional, FHA, VA Loan
Horse Property N
Listing Terms Cash, Conventional, FHA, VA Loan
Financing Conventional
Special Listing Condition Owner/Agent
Read Less
Want to know what your home might be worth? Contact us for a FREE valuation!

Our team is ready to help you sell your home for the highest possible price ASAP

Copyright 2025 Arizona Regional Multiple Listing Service, Inc. All rights reserved.
Bought with Realty ONE Group
Connie Colla
Associate Broker, N. Scottsdale Branch Manager | License ID: BR656708000






