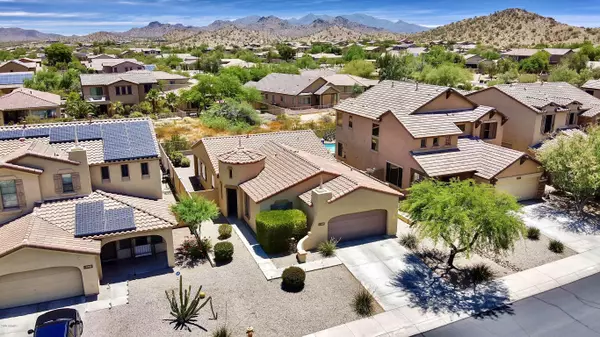$276,500
$285,990
3.3%For more information regarding the value of a property, please contact us for a free consultation.
9331 S 183RD Drive Goodyear, AZ 85338
3 Beds
2 Baths
1,578 SqFt
Key Details
Sold Price $276,500
Property Type Single Family Home
Sub Type Single Family - Detached
Listing Status Sold
Purchase Type For Sale
Square Footage 1,578 sqft
Price per Sqft $175
Subdivision Estrella Mountain Ranch
MLS Listing ID 6091977
Sold Date 07/30/20
Style Spanish
Bedrooms 3
HOA Fees $111/qua
HOA Y/N Yes
Originating Board Arizona Regional Multiple Listing Service (ARMLS)
Year Built 2004
Annual Tax Amount $2,256
Tax Year 2019
Lot Size 6,000 Sqft
Acres 0.14
Property Description
CONSIDER THIS MOVE-IN READY ASHTON WOODS RESIDENCE in the Destination Lake/Golf Master Plan Community of Estrella Mountain Ranch. Checking every box on the list... Scenic Mountain/Palm Tree & Waterway Community Views, Huge Green Belt Parks/Playgrounds nearby, Excelling Local School Options, Distinctive Ashton Woods Home Craftsmanship, Functional Great Room floor plan w/today's must-have efficiencies & tech, recent home Interior modeling well-appointed Kitchen w/white cabinetry, Island, Modern Granite Counters, designer grey color scheme & finally an ultra-low maintenance backyard that backs up to a natural desert greenbelt... Perfect for all your outdoor entertaining! Community Amenities include 2 Resident Clubs, the Presidio & StarPointe, 72 acres of Lakes, Award-Winning Nicklaus Golf Course, Fitness facilities, Sports lounge area, & Cafes/Grills/Bars. Enjoy activities like kayaking, canoeing, paddle board, sailing, mountain biking, tennis/pickle ball, then cool down at the Star Splash Water Park or any of the several Resort-Style Pools. For 25 years, Estrella Mountain Ranch is considered the majestic destination community known for its picturesque scenery, neighborhood charm, friendly neighbors and engaging lifestyle!
Location
State AZ
County Maricopa
Community Estrella Mountain Ranch
Direction North on San Gabriel to 183rd Drive, North to property(Home on the right).
Rooms
Other Rooms Great Room
Den/Bedroom Plus 3
Separate Den/Office N
Interior
Interior Features Eat-in Kitchen, Breakfast Bar, 9+ Flat Ceilings, Kitchen Island, Double Vanity, Full Bth Master Bdrm, Separate Shwr & Tub, High Speed Internet, Smart Home, Granite Counters
Heating Natural Gas
Cooling Refrigeration, Ceiling Fan(s)
Flooring Carpet, Tile
Fireplaces Number No Fireplace
Fireplaces Type None
Fireplace No
Window Features Double Pane Windows
SPA None
Exterior
Exterior Feature Covered Patio(s)
Parking Features Dir Entry frm Garage, Electric Door Opener
Garage Spaces 2.0
Garage Description 2.0
Fence Block, Wrought Iron
Pool None
Landscape Description Irrigation Front
Community Features Community Spa Htd, Community Spa, Community Pool Htd, Community Pool, Lake Subdivision, Community Media Room, Golf, Tennis Court(s), Playground, Biking/Walking Path, Clubhouse, Fitness Center
Utilities Available APS, SW Gas
Amenities Available Club, Membership Opt, Management, Rental OK (See Rmks)
View Mountain(s)
Roof Type Tile
Private Pool No
Building
Lot Description Desert Front, Gravel/Stone Back, Irrigation Front
Story 1
Builder Name Ashton Wood
Sewer Public Sewer
Water City Water
Architectural Style Spanish
Structure Type Covered Patio(s)
New Construction No
Schools
Elementary Schools Estrella Mountain Elementary School
Middle Schools Estrella Middle School
High Schools Estrella Foothills High School
School District Buckeye Union High School District
Others
HOA Name Estrella Mountain HO
HOA Fee Include Maintenance Grounds
Senior Community No
Tax ID 400-79-474
Ownership Fee Simple
Acceptable Financing Cash, Conventional, FHA, VA Loan
Horse Property N
Listing Terms Cash, Conventional, FHA, VA Loan
Financing Conventional
Read Less
Want to know what your home might be worth? Contact us for a FREE valuation!

Our team is ready to help you sell your home for the highest possible price ASAP

Copyright 2025 Arizona Regional Multiple Listing Service, Inc. All rights reserved.
Bought with Realty ONE Group
Connie Colla
Associate Broker, N. Scottsdale Branch Manager | License ID: BR656708000






