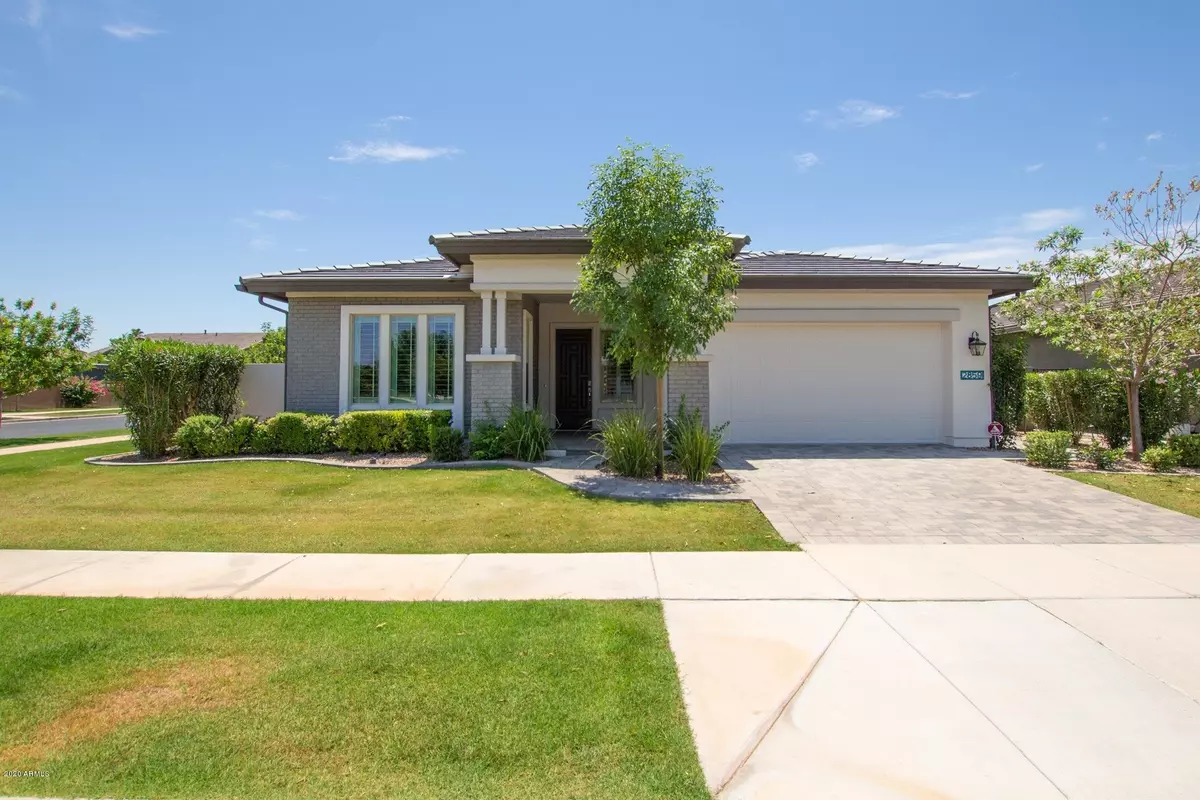$620,000
$615,000
0.8%For more information regarding the value of a property, please contact us for a free consultation.
2859 E ARABIAN Drive Gilbert, AZ 85296
3 Beds
2.5 Baths
2,525 SqFt
Key Details
Sold Price $620,000
Property Type Single Family Home
Sub Type Single Family - Detached
Listing Status Sold
Purchase Type For Sale
Square Footage 2,525 sqft
Price per Sqft $245
Subdivision Warner Groves At Morrison Ranch
MLS Listing ID 6086309
Sold Date 06/23/20
Style Ranch
Bedrooms 3
HOA Fees $107/qua
HOA Y/N Yes
Originating Board Arizona Regional Multiple Listing Service (ARMLS)
Year Built 2017
Annual Tax Amount $2,193
Tax Year 2019
Lot Size 8,112 Sqft
Acres 0.19
Property Description
Stunning corner lot with 3 bed, 2.5 bath located in the popular Gilbert community of Morrison Ranch. Enter to a spacious open floor plan. Perfect for gathering with friends & family! Wood-like tiled floors throughout the home. Plantation Shutters. Formal dining with coffered ceilings. The gorgeous eat-in kitchen has an abundance of two toned cabinets, two toned Quartz counters, stunning back-splash, electric cook-top, wall mount oven & microwave, large island w/breakfast bar and walk-in pantry w/ space for a second refrigerator or a freezer. Family room has a feature glass wall with a cozy ultra modern fireplace. Generous sized secondary bedrooms. Very large master has sitting area & an amazing full bath that includes a split double vanity, raised soaking tub, glass & tile step-in sho with dual shower-heads, private toilet room and walk-in closet. Three car garage has attached cabinets & epoxy floors. The serene backyard has a covered patio, extended Ramada, Sparkling pool with water feature, grass areas and mature foliage. Beautiful lighted Pergola. LED lighting inside and out. Easy access to schools, shopping and freeways. don't miss out! Call for a showing today!
Location
State AZ
County Maricopa
Community Warner Groves At Morrison Ranch
Direction West on Warner Rd, Right on Constellation Way, Left on Arabian Dr. Home is corner lot.
Rooms
Other Rooms Great Room
Master Bedroom Downstairs
Den/Bedroom Plus 3
Separate Den/Office N
Interior
Interior Features Master Downstairs, Eat-in Kitchen, Breakfast Bar, 9+ Flat Ceilings, Soft Water Loop, Kitchen Island, Double Vanity, Full Bth Master Bdrm, Separate Shwr & Tub, High Speed Internet
Heating Natural Gas
Cooling Refrigeration, Programmable Thmstat, Ceiling Fan(s)
Flooring Tile
Fireplaces Type Family Room
Fireplace Yes
Window Features Dual Pane,Low-E
SPA None
Exterior
Exterior Feature Covered Patio(s), Gazebo/Ramada, Patio, Private Yard
Garage Dir Entry frm Garage, Electric Door Opener, Tandem
Garage Spaces 3.0
Garage Description 3.0
Fence Block
Pool Private
Community Features Playground, Biking/Walking Path
Amenities Available Management
Roof Type Tile
Private Pool Yes
Building
Lot Description Corner Lot, Gravel/Stone Back, Grass Front, Synthetic Grass Back
Story 1
Builder Name ASHTON WOODS HOMES
Sewer Sewer in & Cnctd, Public Sewer
Water City Water
Architectural Style Ranch
Structure Type Covered Patio(s),Gazebo/Ramada,Patio,Private Yard
New Construction No
Schools
Elementary Schools Greenfield Elementary School
Middle Schools Greenfield Junior High School
High Schools Higley High School
School District Gilbert Unified District
Others
HOA Name MORRISON RANCH ASSOC
HOA Fee Include Maintenance Grounds
Senior Community No
Tax ID 304-20-659
Ownership Fee Simple
Acceptable Financing Conventional
Horse Property N
Listing Terms Conventional
Financing Cash
Read Less
Want to know what your home might be worth? Contact us for a FREE valuation!

Our team is ready to help you sell your home for the highest possible price ASAP

Copyright 2024 Arizona Regional Multiple Listing Service, Inc. All rights reserved.
Bought with Coldwell Banker Realty

Connie Colla
Associate Broker, N. Scottsdale Branch Manager | License ID: BR656708000






