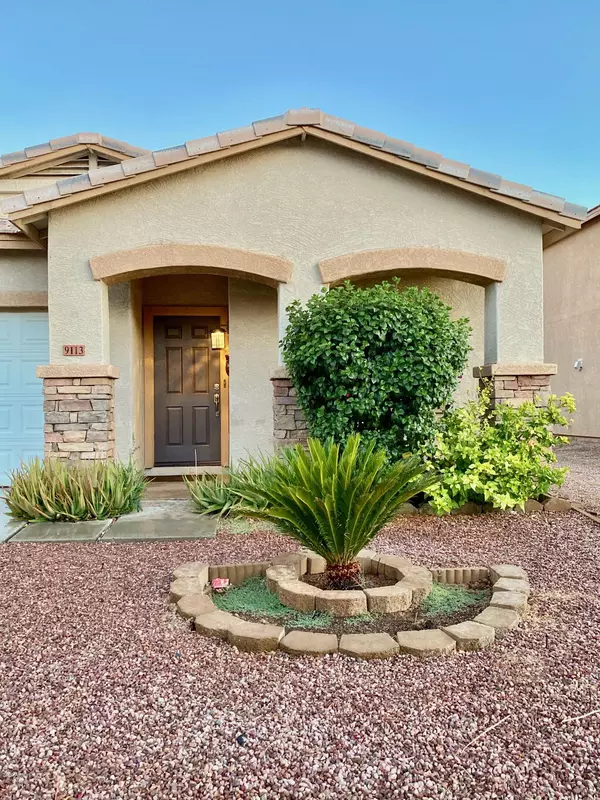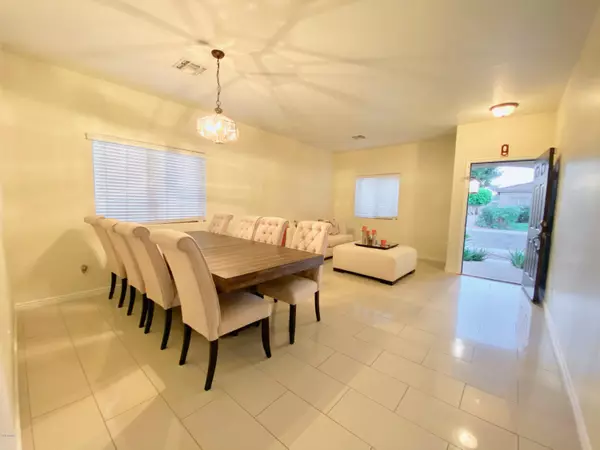$295,000
$294,900
For more information regarding the value of a property, please contact us for a free consultation.
9113 W VIRGINIA Avenue Phoenix, AZ 85037
4 Beds
2 Baths
1,918 SqFt
Key Details
Sold Price $295,000
Property Type Single Family Home
Sub Type Single Family - Detached
Listing Status Sold
Purchase Type For Sale
Square Footage 1,918 sqft
Price per Sqft $153
Subdivision Sheely Farms Parcel 10
MLS Listing ID 6093602
Sold Date 07/23/20
Bedrooms 4
HOA Fees $50/qua
HOA Y/N Yes
Originating Board Arizona Regional Multiple Listing Service (ARMLS)
Year Built 2004
Annual Tax Amount $1,403
Tax Year 2019
Lot Size 6,325 Sqft
Acres 0.15
Property Description
Unique beautifully remodeled home; lots of work and taste was put into this home with a formal living and dining area; open concept custom made kitchen cabinets with granite countertops and Black Stainless steel appliances; Kitchen nicely integrates into the family room. Beautiful and clean look on the ceramic tile throughout common areas and updated carpet on all bedrooms; Guest bathroom has double access doors and beautiful cabinets with lots of storage. Upgraded master bathroom shower and tub with beautiful natural stone tile and a stunning walk in closet with custom made cabinets.
Relaxing back yard with green grass and citrus trees and also custom made, raised bed vegetable garden to grow your own food and to top it off, patio comes with Bluetooth speakers.
Location
State AZ
County Maricopa
Community Sheely Farms Parcel 10
Direction Head south on 91st to James town, turn west on James town, north to 91st dr, west on Virginia Ave, second home on the left.
Rooms
Other Rooms Family Room
Master Bedroom Split
Den/Bedroom Plus 4
Separate Den/Office N
Interior
Interior Features Drink Wtr Filter Sys, Kitchen Island, Pantry, Full Bth Master Bdrm, Separate Shwr & Tub, Granite Counters
Heating Natural Gas
Cooling Refrigeration
Flooring Carpet, Tile
Fireplaces Number No Fireplace
Fireplaces Type None
Fireplace No
SPA None
Laundry Wshr/Dry HookUp Only
Exterior
Exterior Feature Covered Patio(s), Patio
Garage Spaces 2.0
Garage Description 2.0
Fence Block
Pool None
Community Features Playground
Utilities Available City Electric, SRP, SW Gas
Amenities Available Management
Roof Type Tile,Concrete
Private Pool No
Building
Lot Description Gravel/Stone Front, Gravel/Stone Back, Grass Back, Auto Timer H2O Front, Auto Timer H2O Back
Story 1
Builder Name Centex Homes
Sewer Public Sewer
Water City Water
Structure Type Covered Patio(s),Patio
New Construction No
Schools
Elementary Schools Sheely Farms Elementary School
Middle Schools Sheely Farms Elementary School
High Schools Tolleson Union High School
School District Tolleson Union High School District
Others
HOA Name Sheely Farms
HOA Fee Include Maintenance Grounds,Street Maint
Senior Community No
Tax ID 102-34-546
Ownership Fee Simple
Acceptable Financing Cash, Conventional, FHA, VA Loan
Horse Property N
Listing Terms Cash, Conventional, FHA, VA Loan
Financing FHA
Special Listing Condition N/A, Owner/Agent
Read Less
Want to know what your home might be worth? Contact us for a FREE valuation!

Our team is ready to help you sell your home for the highest possible price ASAP

Copyright 2024 Arizona Regional Multiple Listing Service, Inc. All rights reserved.
Bought with HomeSmart

Connie Colla
Associate Broker, N. Scottsdale Branch Manager | License ID: BR656708000






