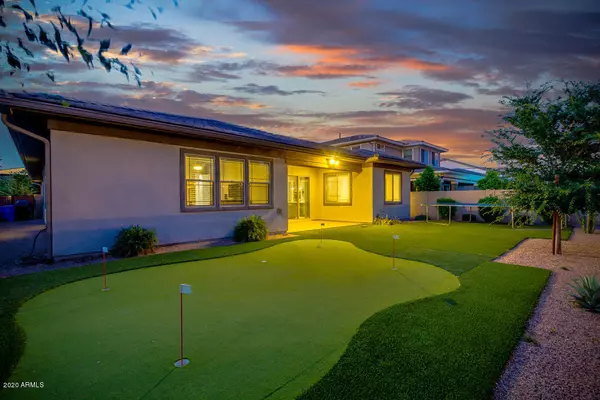$595,000
$610,000
2.5%For more information regarding the value of a property, please contact us for a free consultation.
2943 E AUSTIN Drive Gilbert, AZ 85296
4 Beds
3.5 Baths
3,021 SqFt
Key Details
Sold Price $595,000
Property Type Single Family Home
Sub Type Single Family - Detached
Listing Status Sold
Purchase Type For Sale
Square Footage 3,021 sqft
Price per Sqft $196
Subdivision Warner Groves At Morrison Ranch
MLS Listing ID 6077962
Sold Date 06/12/20
Style Ranch
Bedrooms 4
HOA Fees $107/qua
HOA Y/N Yes
Originating Board Arizona Regional Multiple Listing Service (ARMLS)
Year Built 2016
Annual Tax Amount $2,830
Tax Year 2019
Lot Size 9,100 Sqft
Acres 0.21
Property Description
Luxurious 3,021 sq ft Maracay 2016 built home located in the desirable Warner Groves Morrison Ranch community. Upgraded 4bed/3.5bath split floor plan plus den/office/bonus room and movie room with open kitchen/family room concept. Gourmet kitchen that include SS appliances, double ovens, walk in pantry, upgraded gray cabinetry, silestone quartz countertops designer backsplash, and upgraded light fixtures throughout. Large master suite with huge walk-in closet and separate garden tub, dual vanities, and shower. 3 spacious bedrooms with an additional living space/teen room/play room between them in the front of house. Separate Den/office with double doors and side patio. Paver driveway leads into an extra deep 3 car tandem garage with custom cabinetry for an incredible amount of storage. Gorgeous custom paint & large porcelain tile throughout with upgraded carpet in bedrooms. Decked out, low maintenance backyard with a golf putting green, artificial turf with an oasis of desert plant landscaping. Movie room with a 110 inch screen with projector and top notch surround sound. Ideal location in Gilbert, close to A+ schools, shops, restaurants, big stores, and highways! Check out the virtual tour and schedule your private showing today! https://my.matterport.com/show/?m=kEAexSyTBwZ&mls=1
Location
State AZ
County Maricopa
Community Warner Groves At Morrison Ranch
Direction Head west on Warner Rd, Turn right onto Constellation Way, Turn right onto Austin Dr. Property will be on the right.
Rooms
Other Rooms Great Room, Media Room, BonusGame Room
Master Bedroom Split
Den/Bedroom Plus 6
Separate Den/Office Y
Interior
Interior Features Eat-in Kitchen, Breakfast Bar, 9+ Flat Ceilings, No Interior Steps, Other, Kitchen Island, Double Vanity, Full Bth Master Bdrm, Separate Shwr & Tub, High Speed Internet
Heating Natural Gas
Cooling Refrigeration, Programmable Thmstat, Ceiling Fan(s), ENERGY STAR Qualified Equipment
Flooring Carpet, Tile
Fireplaces Number No Fireplace
Fireplaces Type None
Fireplace No
Window Features Double Pane Windows
SPA None
Laundry Wshr/Dry HookUp Only
Exterior
Exterior Feature Covered Patio(s), Patio, Sport Court(s)
Garage Attch'd Gar Cabinets, Electric Door Opener, Extnded Lngth Garage, Tandem
Garage Spaces 3.0
Garage Description 3.0
Fence Block
Pool None
Landscape Description Irrigation Back, Irrigation Front
Community Features Playground, Biking/Walking Path
Utilities Available SRP, SW Gas
Amenities Available Management
Roof Type Tile
Private Pool No
Building
Lot Description Gravel/Stone Front, Gravel/Stone Back, Grass Front, Synthetic Grass Back, Auto Timer H2O Front, Auto Timer H2O Back, Irrigation Front, Irrigation Back
Story 1
Builder Name Maracay Homes
Sewer Public Sewer
Water City Water
Architectural Style Ranch
Structure Type Covered Patio(s),Patio,Sport Court(s)
New Construction No
Schools
Elementary Schools Greenfield Elementary School
Middle Schools Greenfield Junior High School
High Schools Highland High School
School District Gilbert Unified District
Others
HOA Name Morrison Ranch
HOA Fee Include Maintenance Grounds
Senior Community No
Tax ID 304-20-517
Ownership Fee Simple
Acceptable Financing Cash, Conventional, FHA, VA Loan
Horse Property N
Listing Terms Cash, Conventional, FHA, VA Loan
Financing Conventional
Read Less
Want to know what your home might be worth? Contact us for a FREE valuation!

Our team is ready to help you sell your home for the highest possible price ASAP

Copyright 2024 Arizona Regional Multiple Listing Service, Inc. All rights reserved.
Bought with West USA Realty

Connie Colla
Associate Broker, N. Scottsdale Branch Manager | License ID: BR656708000






