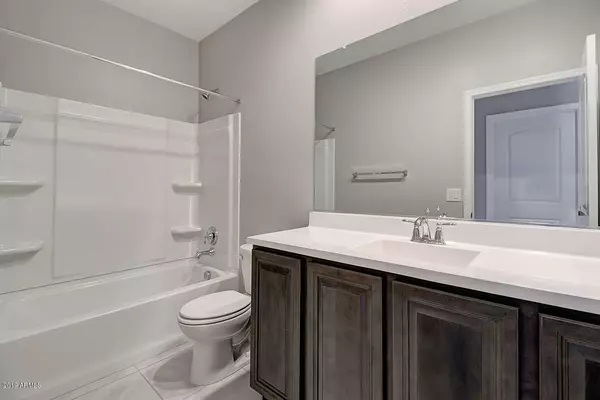$253,990
$253,970
For more information regarding the value of a property, please contact us for a free consultation.
40883 W HENSLEY Way Maricopa, AZ 85138
3 Beds
2 Baths
2,097 SqFt
Key Details
Sold Price $253,990
Property Type Single Family Home
Sub Type Single Family - Detached
Listing Status Sold
Purchase Type For Sale
Square Footage 2,097 sqft
Price per Sqft $121
Subdivision Homestead
MLS Listing ID 5898286
Sold Date 11/16/19
Style Ranch,Spanish
Bedrooms 3
HOA Fees $101/mo
HOA Y/N Yes
Originating Board Arizona Regional Multiple Listing Service (ARMLS)
Year Built 2018
Annual Tax Amount $2,394
Tax Year 2019
Lot Size 7,100 Sqft
Acres 0.16
Property Sub-Type Single Family - Detached
Property Description
This brand new, energy efficient home is situated on a North/South exposure lot with no backyard neighbor. Our popular 'Salerno' plan features 3 bedrooms plus a den, 2 bathrooms and a 2-car garage. 9' ceilings throughout creating an open and inviting concept will surely meet your needs! Designer selected finish includes Smokey Dust Shaker Style cabinetry, 3 cm Quartz countertops, kitchen backsplash, stainless steel appliances, tile throughout living area, and plush carpet in the bedrooms. This home has it all, including side by side refrigerator, washer/dryer, blinds, prewire for ceiling fans, front yard landscaping and home warranties!
Location
State AZ
County Pinal
Community Homestead
Direction Head South on Porter Road, East on Homestead Blvd, South on Traditions Way through gates, model on right hand side.
Rooms
Den/Bedroom Plus 4
Separate Den/Office Y
Interior
Interior Features Breakfast Bar, 9+ Flat Ceilings, Soft Water Loop, Kitchen Island, Pantry, Double Vanity, Full Bth Master Bdrm, High Speed Internet, Granite Counters
Heating Natural Gas
Cooling Programmable Thmstat
Flooring Carpet, Tile
Fireplaces Number No Fireplace
Fireplaces Type None
Fireplace No
Window Features Dual Pane,ENERGY STAR Qualified Windows,Low-E,Vinyl Frame
SPA None
Exterior
Exterior Feature Covered Patio(s)
Parking Features Electric Door Opener, RV Gate, Tandem
Garage Spaces 2.0
Garage Description 2.0
Fence Block, Wrought Iron
Pool None
Community Features Gated Community, Playground, Biking/Walking Path
Roof Type Tile
Private Pool No
Building
Lot Description Desert Front, Auto Timer H2O Front
Story 1
Builder Name D.R. Horton
Sewer Public Sewer
Water City Water
Architectural Style Ranch, Spanish
Structure Type Covered Patio(s)
New Construction No
Schools
Elementary Schools Santa Cruz Elementary School
Middle Schools Desert Wind Middle School
High Schools Maricopa High School
School District Maricopa Unified School District
Others
HOA Name CCMC
HOA Fee Include Maintenance Grounds,Street Maint
Senior Community No
Tax ID 512-48-158
Ownership Fee Simple
Acceptable Financing Conventional, FHA, VA Loan
Horse Property N
Listing Terms Conventional, FHA, VA Loan
Financing Conventional
Read Less
Want to know what your home might be worth? Contact us for a FREE valuation!

Our team is ready to help you sell your home for the highest possible price ASAP

Copyright 2025 Arizona Regional Multiple Listing Service, Inc. All rights reserved.
Bought with Non-MLS Office
Connie Colla
Associate Broker, N. Scottsdale Branch Manager | License ID: BR656708000






