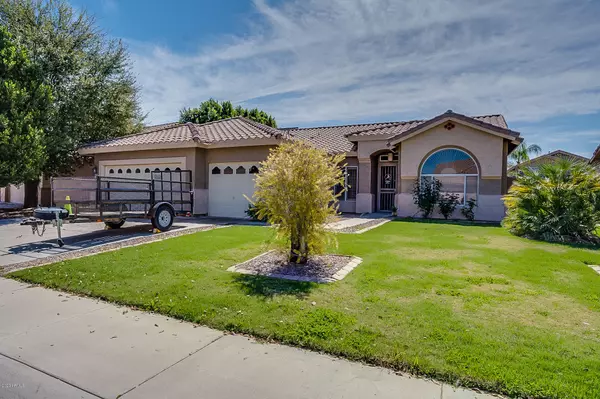$398,000
$395,000
0.8%For more information regarding the value of a property, please contact us for a free consultation.
287 W OXFORD Lane Gilbert, AZ 85233
3 Beds
2 Baths
2,042 SqFt
Key Details
Sold Price $398,000
Property Type Single Family Home
Sub Type Single Family - Detached
Listing Status Sold
Purchase Type For Sale
Square Footage 2,042 sqft
Price per Sqft $194
Subdivision Rancho Del Verde Unit 4
MLS Listing ID 6055622
Sold Date 05/13/20
Bedrooms 3
HOA Fees $42/mo
HOA Y/N Yes
Originating Board Arizona Regional Multiple Listing Service (ARMLS)
Year Built 1995
Annual Tax Amount $2,064
Tax Year 2019
Lot Size 8,041 Sqft
Acres 0.18
Property Description
Lovely Gilbert home in highly desirable Rancho Del Verde! Outstanding floor plan features formal living/ dining area off the entry plus adjacent den with French door entry. Spacious kitchen with tons of cabinetry, tiled counters & backsplash, R/O system, and center island with breakfast bar overlooks family room and dining nook with bay window. Master retreat offers bay window with exit to the backyard, walk-in closet, and updated bath with dual vanity, updated plumbing & light fixtures, barn door, and custom tile walk in shower. Two secondary bedrooms and full guest bath with dual vanity, tile shower surround, and updated plumbing & light fixtures. SOLAR hot water! Backyard is an entertainer's delight with extended covered patio, pool & spa, gas fire pit, and bar with stacked stone detail Great location on a north/ south lot, amazing park across the street with volleyball, basketball, walking/ biking paths, and playgrounds. Located minutes from San Tan Village for dining, shopping and entertainment, easy freeway access, and in the award winning Chandler school district. This one won't last!
Location
State AZ
County Maricopa
Community Rancho Del Verde Unit 4
Rooms
Other Rooms Great Room, Family Room
Den/Bedroom Plus 4
Separate Den/Office Y
Interior
Interior Features Physcl Chlgd (SRmks), Breakfast Bar, 9+ Flat Ceilings, No Interior Steps, Kitchen Island, Pantry, 3/4 Bath Master Bdrm, Double Vanity, High Speed Internet
Heating Natural Gas
Cooling Refrigeration, Ceiling Fan(s)
Fireplaces Number No Fireplace
Fireplaces Type Fire Pit, None
Fireplace No
SPA Private
Exterior
Exterior Feature Covered Patio(s), Patio
Garage Dir Entry frm Garage
Garage Spaces 3.0
Garage Description 3.0
Fence Block
Pool Private
Community Features Playground, Biking/Walking Path
Utilities Available SW Gas
Amenities Available Management
Roof Type Tile
Accessibility Hard/Low Nap Floors, Bath Roll-In Shower
Private Pool Yes
Building
Lot Description Gravel/Stone Front, Grass Front, Grass Back
Story 1
Builder Name Estes Homes
Sewer Public Sewer
Water City Water
Structure Type Covered Patio(s),Patio
New Construction No
Schools
Elementary Schools Chandler Traditional Academy - Liberty Campus
Middle Schools Willis Junior High School
High Schools Perry High School
School District Chandler Unified District
Others
HOA Name Rancho Del Verde
HOA Fee Include Maintenance Grounds
Senior Community No
Tax ID 302-83-442
Ownership Fee Simple
Acceptable Financing Cash, Conventional, FHA, VA Loan
Horse Property N
Listing Terms Cash, Conventional, FHA, VA Loan
Financing Conventional
Read Less
Want to know what your home might be worth? Contact us for a FREE valuation!

Our team is ready to help you sell your home for the highest possible price ASAP

Copyright 2024 Arizona Regional Multiple Listing Service, Inc. All rights reserved.
Bought with West USA Realty

Connie Colla
Associate Broker, N. Scottsdale Branch Manager | License ID: BR656708000






