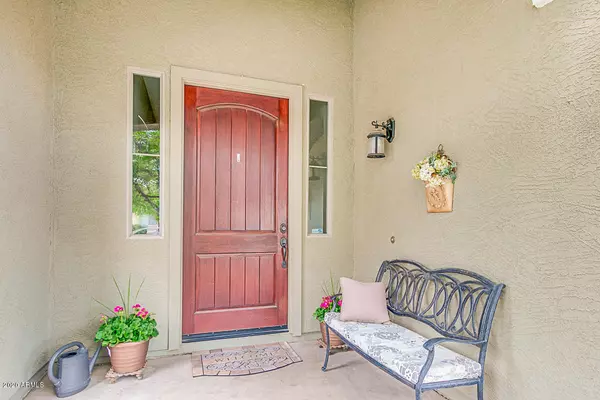$595,000
$595,000
For more information regarding the value of a property, please contact us for a free consultation.
2879 E JANELLE Way Gilbert, AZ 85298
4 Beds
3.5 Baths
4,919 SqFt
Key Details
Sold Price $595,000
Property Type Single Family Home
Sub Type Single Family - Detached
Listing Status Sold
Purchase Type For Sale
Square Footage 4,919 sqft
Price per Sqft $120
Subdivision Shamrock Estates Phase 2A
MLS Listing ID 6054197
Sold Date 08/05/20
Bedrooms 4
HOA Fees $64/qua
HOA Y/N Yes
Originating Board Arizona Regional Multiple Listing Service (ARMLS)
Year Built 2006
Annual Tax Amount $3,792
Tax Year 2019
Lot Size 0.281 Acres
Acres 0.28
Property Description
One owner, beautifully upgraded 2 story, 4 BR 3.5 bath 4919 sq ft. home with lots of bonus spaces in Shamrock Estates! Stellar floor plan on large lot w/ great curb appeal!! RV gate, N/S exposure, wood flooring, plantation shutters and thoughtful architectural detail. Family rm w/ fireplace and vaulted ceilings overlooks water feature. Adjoined kitchen has ample granite counter space, gas cooktop and huge walk-in pantry. Master down with mammoth closet and remodeled zen bath retreat. Large bonus rooms for business, preschool, classes. Backyard is an oasis with huge covered patio, custom designed diving pool with large baja shelf, and still room for a grassy lawn and gardening. Nearby school. In booming part of Gilbert with long awaited park, lakes and rec center in progress.
Location
State AZ
County Maricopa
Community Shamrock Estates Phase 2A
Direction W on Chandler Heights, N on Shamrock Estates Rd, W on Janelle Way to home
Rooms
Other Rooms Loft, BonusGame Room
Master Bedroom Downstairs
Den/Bedroom Plus 6
Separate Den/Office N
Interior
Interior Features Master Downstairs, Eat-in Kitchen, Breakfast Bar, 9+ Flat Ceilings, Central Vacuum, Vaulted Ceiling(s), Double Vanity, Separate Shwr & Tub, High Speed Internet, Granite Counters
Heating Natural Gas
Cooling Refrigeration, Ceiling Fan(s)
Flooring Carpet, Tile, Wood
Fireplaces Type 1 Fireplace
Fireplace Yes
Window Features Double Pane Windows
SPA Above Ground
Laundry Wshr/Dry HookUp Only
Exterior
Exterior Feature Covered Patio(s), Patio
Parking Features Electric Door Opener, Tandem
Garage Spaces 3.0
Garage Description 3.0
Fence Block
Pool Diving Pool, Private
Community Features Playground, Biking/Walking Path
Utilities Available SRP, SW Gas
Amenities Available Management
Roof Type Tile
Private Pool Yes
Building
Lot Description Sprinklers In Rear, Sprinklers In Front, Grass Front, Grass Back, Auto Timer H2O Front, Auto Timer H2O Back
Story 2
Builder Name Taylor Woodrow
Sewer Public Sewer
Water City Water
Structure Type Covered Patio(s),Patio
New Construction No
Schools
Elementary Schools Chandler Traditional Academy - Freedom
Middle Schools Chandler Traditional Academy - Freedom
High Schools Perry High School
School District Chandler Unified District
Others
HOA Name Shamrock Estates
HOA Fee Include Maintenance Grounds
Senior Community No
Tax ID 304-77-648
Ownership Fee Simple
Acceptable Financing Cash, Conventional, FHA, VA Loan
Horse Property N
Listing Terms Cash, Conventional, FHA, VA Loan
Financing Conventional
Read Less
Want to know what your home might be worth? Contact us for a FREE valuation!

Our team is ready to help you sell your home for the highest possible price ASAP

Copyright 2025 Arizona Regional Multiple Listing Service, Inc. All rights reserved.
Bought with My Home Group Real Estate
Connie Colla
Associate Broker, N. Scottsdale Branch Manager | License ID: BR656708000






