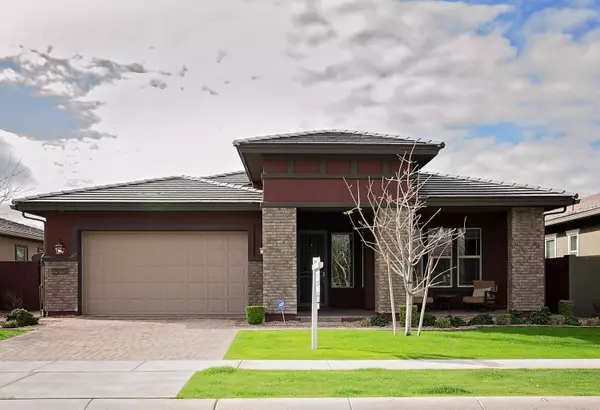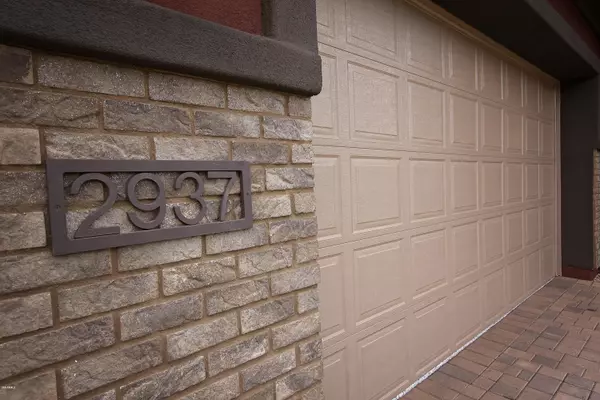$550,000
$550,000
For more information regarding the value of a property, please contact us for a free consultation.
2937 E APPALOOSA Road Gilbert, AZ 85296
3 Beds
3 Baths
2,596 SqFt
Key Details
Sold Price $550,000
Property Type Single Family Home
Sub Type Single Family - Detached
Listing Status Sold
Purchase Type For Sale
Square Footage 2,596 sqft
Price per Sqft $211
Subdivision Warner Groves At Morrison Ranch
MLS Listing ID 6048752
Sold Date 04/10/20
Bedrooms 3
HOA Fees $107/qua
HOA Y/N Yes
Originating Board Arizona Regional Multiple Listing Service (ARMLS)
Year Built 2017
Annual Tax Amount $2,185
Tax Year 2019
Lot Size 7,500 Sqft
Acres 0.17
Property Description
Better than a Model. This Stunning 3 Bedroom, 2.5 Bath home including great room & 2 car garage has over $160K in upgrades. Home includes upgraded stainless steel appliances including Top of the Line Cove Dishwasher along with built in oven/micro and Wolf Gas Cooktop, Beautiful upgraded tile and carpet, gorgeous white linen maple cabinets with 42' uppers @ Kitchen, amazing Silestone/Quartz countertops at kitchen with huge oversized pantry. Multi Slide doors at great room and dining, transom windows in the great room and dining with an extended covered patio. Beautiful Study/Office with Built In Cabinets and so much more. Upgraded brushed nickle bath and kitchen faucets,Tile shower surrounds @ master bath, 8' interior/exterior doors, paver driveway, walkway and front porch, upgraded lighting, completely repainted last week including custom two-tone interior paint, phone and tv pre-wire through outside. Top of the line Ceiling fans, Custom Garage & Study cabinets. Professionally landscaping front and back. Over $18K in Window coverings. Garage Epoxy Floor, security system including cameras and so much more. Come take a look today.
Location
State AZ
County Maricopa
Community Warner Groves At Morrison Ranch
Direction North on Higley West (left) on Bloomfield South (left) on Constellation West (Left) on Appaloosa Home on south side of road
Rooms
Other Rooms Great Room
Master Bedroom Split
Den/Bedroom Plus 4
Separate Den/Office Y
Interior
Interior Features 9+ Flat Ceilings, Soft Water Loop, Kitchen Island, Pantry, Double Vanity, Full Bth Master Bdrm, Separate Shwr & Tub, High Speed Internet
Heating Natural Gas
Cooling Refrigeration, Programmable Thmstat, Ceiling Fan(s)
Flooring Carpet, Tile
Fireplaces Type Fire Pit, Gas
Fireplace Yes
Window Features Vinyl Frame,ENERGY STAR Qualified Windows,Double Pane Windows,Low Emissivity Windows
SPA None
Laundry Wshr/Dry HookUp Only
Exterior
Exterior Feature Covered Patio(s)
Garage Attch'd Gar Cabinets, Electric Door Opener
Garage Spaces 2.0
Garage Description 2.0
Fence Block
Pool None
Community Features Near Bus Stop, Playground
Utilities Available SRP, SW Gas
Amenities Available Management
Roof Type Reflective Coating,Tile
Private Pool No
Building
Lot Description Sprinklers In Rear, Sprinklers In Front, Gravel/Stone Back, Grass Front, Synthetic Grass Back, Auto Timer H2O Front, Auto Timer H2O Back
Story 1
Builder Name Ashton Woods
Sewer Sewer in & Cnctd, Public Sewer
Water City Water
Structure Type Covered Patio(s)
New Construction No
Schools
Elementary Schools Greenfield Elementary School
Middle Schools Greenfield Junior High School
High Schools Highland High School
School District Gilbert Unified District
Others
HOA Name Morrison Ranch
HOA Fee Include Maintenance Grounds
Senior Community No
Tax ID 304-20-599
Ownership Fee Simple
Acceptable Financing Cash, Conventional, FHA
Horse Property N
Listing Terms Cash, Conventional, FHA
Financing Conventional
Read Less
Want to know what your home might be worth? Contact us for a FREE valuation!

Our team is ready to help you sell your home for the highest possible price ASAP

Copyright 2024 Arizona Regional Multiple Listing Service, Inc. All rights reserved.
Bought with QC Realty

Connie Colla
Associate Broker, N. Scottsdale Branch Manager | License ID: BR656708000






