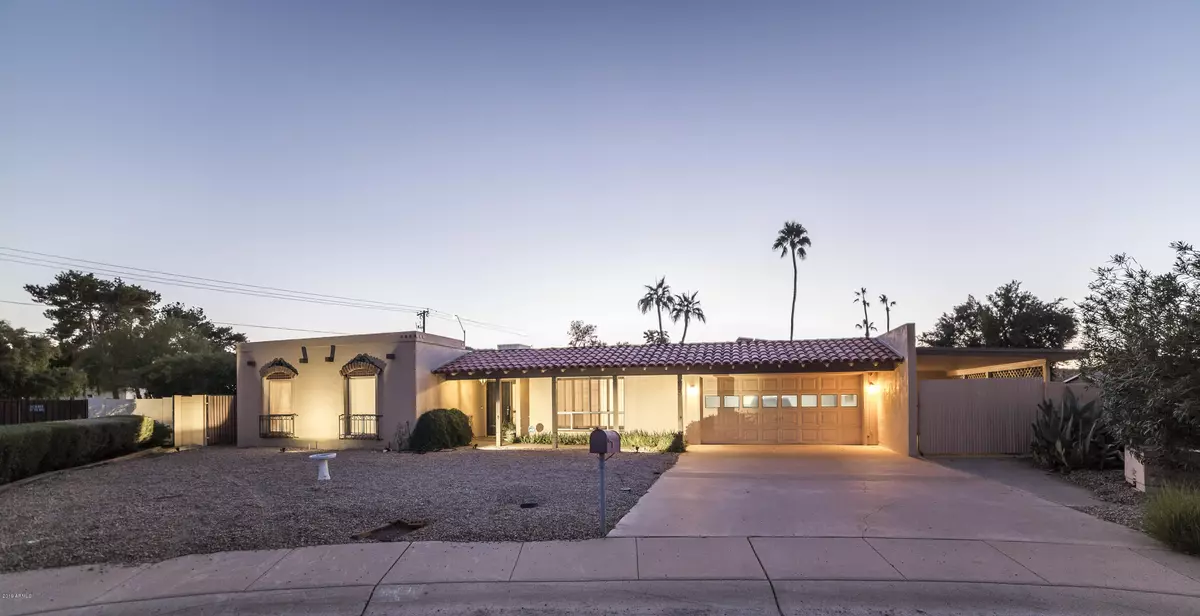$368,000
$375,000
1.9%For more information regarding the value of a property, please contact us for a free consultation.
245 E JOAN D ARC Avenue Phoenix, AZ 85022
4 Beds
3 Baths
2,284 SqFt
Key Details
Sold Price $368,000
Property Type Single Family Home
Sub Type Single Family - Detached
Listing Status Sold
Purchase Type For Sale
Square Footage 2,284 sqft
Price per Sqft $161
Subdivision Golden Crest
MLS Listing ID 6015470
Sold Date 06/08/20
Style Ranch
Bedrooms 4
HOA Fees $12/ann
HOA Y/N Yes
Originating Board Arizona Regional Multiple Listing Service (ARMLS)
Year Built 1969
Annual Tax Amount $3,265
Tax Year 2019
Lot Size 0.407 Acres
Acres 0.41
Property Description
Super large 17,745 mountain view lot walking distance from mountain hiking and biking. Four bedroom 3 bath Moon Valley home is in great location with close up view of North Mountain. Kitchen offers newer appliances and is open to a formal dining room living room. Separate family room leads to the large back yard. 2-2020 Exterior and Interior paint and roof with warranty as well as 2020 carpet in bedroom and formal living areas. Pool is partially fenced so please do not allow children to wander unsupervised. Master suite includes a walk-in closet, double sinks with two separate vanities and a jacuzzi tub/shower. RV gate and storage area. Highly rated Lookout Mountain School Boundaries.Please give 2 hour advance notice. Just reduced this well built Del Trailor 4 bedroom on a huge lot over 17,000 square feet. Mountain views and short walk to the North Mountain trails make this a mountain lovers dream home in Moon Valley. Recent improvements to the home are new 2-2020 roof with warranty, exterior paint, interior paint, fresh new carpet all bedrooms and formal area. Be prepared for a huge change since the first time you looked at this home! It is now ready for family living at the reduced price of $375,000
Location
State AZ
County Maricopa
Community Golden Crest
Direction 7th St & Thunderbird, West to 3rd St, North to Joan D Arc Ave, West to home.
Rooms
Other Rooms Separate Workshop, Great Room, Family Room
Master Bedroom Downstairs
Den/Bedroom Plus 4
Separate Den/Office N
Interior
Interior Features Master Downstairs, Eat-in Kitchen, Breakfast Bar, Soft Water Loop, Pantry, Double Vanity, Full Bth Master Bdrm, Tub with Jets
Heating Electric
Cooling Refrigeration, Ceiling Fan(s)
Flooring Tile, Concrete
Fireplaces Type 1 Fireplace, Family Room
Fireplace Yes
SPA None
Exterior
Exterior Feature Covered Patio(s), Playground, Patio, Storage, Built-in Barbecue
Parking Features Electric Door Opener, RV Access/Parking, Gated
Garage Spaces 2.0
Carport Spaces 1
Garage Description 2.0
Fence Block, Chain Link
Pool Diving Pool, Private
Utilities Available APS
View Mountain(s)
Roof Type Tile,Foam,Rolled/Hot Mop
Private Pool Yes
Building
Lot Description Sprinklers In Rear, Sprinklers In Front, Cul-De-Sac, Natural Desert Back, Dirt Back, Gravel/Stone Front, Grass Back, Natural Desert Front
Story 1
Builder Name Unknown
Sewer Public Sewer
Water City Water
Architectural Style Ranch
Structure Type Covered Patio(s),Playground,Patio,Storage,Built-in Barbecue
New Construction No
Schools
Elementary Schools Lookout Mountain School
Middle Schools Mountain Sky Middle School
High Schools Thunderbird High School
School District Glendale Union High School District
Others
HOA Name Golden Crest
HOA Fee Include Maintenance Grounds
Senior Community No
Tax ID 159-02-016
Ownership Fee Simple
Acceptable Financing Cash, Conventional
Horse Property N
Listing Terms Cash, Conventional
Financing Conventional
Read Less
Want to know what your home might be worth? Contact us for a FREE valuation!

Our team is ready to help you sell your home for the highest possible price ASAP

Copyright 2025 Arizona Regional Multiple Listing Service, Inc. All rights reserved.
Bought with Redfin Corporation
Connie Colla
Associate Broker, N. Scottsdale Branch Manager | License ID: BR656708000






